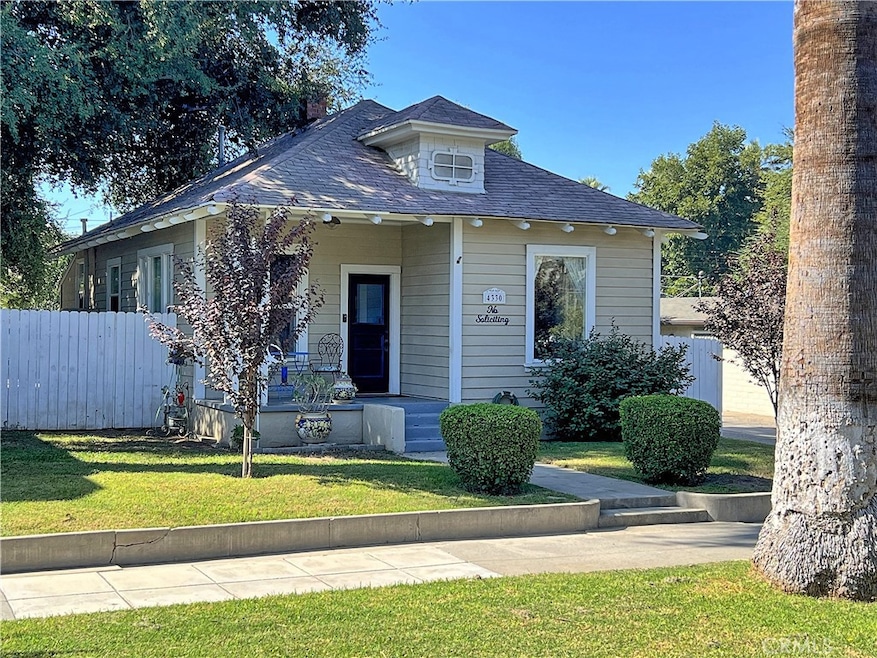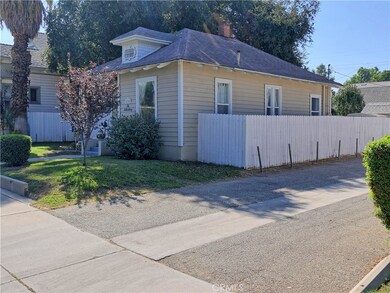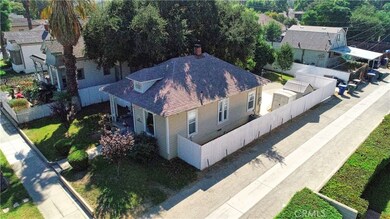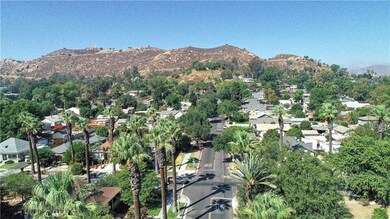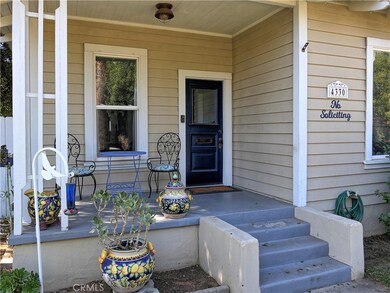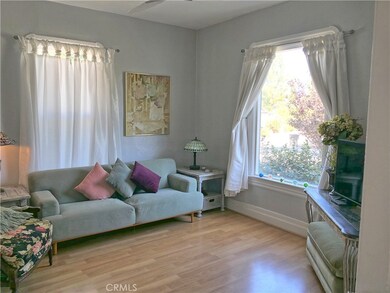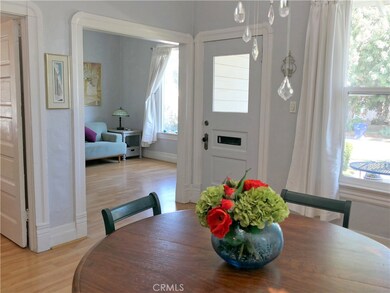
4330 10th St Riverside, CA 92501
Downtown Riverside NeighborhoodHighlights
- Victorian Architecture
- No HOA
- Whole House Fan
- Polytechnic High School Rated A-
- Bathtub
- Views
About This Home
As of January 2025Welcome to your dream Victorian getaway, nestled in the heart of the Evergreen Quarter Historic District, just steps away from the vibrant charm of Downtown Riverside. This enchanting 2-bedroom, 1-bathroom home boasts approximately 940 square feet of lovingly updated living space. You’ll appreciate the modern enhancements throughout, including updated electrical and plumbing systemS and energy-efficient windows, ensuring both comfort and peace of mind. Enjoy the abundant natural light streaming through the home, complemented by ceiling fans that add to the airy ambiance. Step outside to your serene backyard oasis, perfect for relaxation and outdoor gatherings, where you can watch the spectacular 4th of July fireworks from nearby Mt. Rubidoux. Don’t miss the opportunity to experience the unique character and charm this delightful home has to offer! Come see it today!
Last Agent to Sell the Property
Standing Stone Real Estate Inc Brokerage Phone: 951-688-4902 License #01766128 Listed on: 10/16/2024
Home Details
Home Type
- Single Family
Est. Annual Taxes
- $3,873
Year Built
- Built in 1902
Lot Details
- 5,227 Sq Ft Lot
- Wood Fence
- Chain Link Fence
- Density is up to 1 Unit/Acre
- Property is zoned R1065
Home Design
- Victorian Architecture
- Shingle Roof
Interior Spaces
- 940 Sq Ft Home
- 1-Story Property
- Property Views
Kitchen
- Gas Oven
- Gas Range
- Dishwasher
- Tile Countertops
Bedrooms and Bathrooms
- 2 Main Level Bedrooms
- 1 Full Bathroom
- Bathtub
Laundry
- Laundry Room
- Dryer
- Washer
Parking
- Parking Available
- Driveway
Utilities
- Whole House Fan
- Central Heating and Cooling System
- Gas Water Heater
Community Details
- No Home Owners Association
- Laundry Facilities
Listing and Financial Details
- Legal Lot and Block 3 / 10
- Assessor Parcel Number 215062011
- $66 per year additional tax assessments
Ownership History
Purchase Details
Home Financials for this Owner
Home Financials are based on the most recent Mortgage that was taken out on this home.Purchase Details
Purchase Details
Home Financials for this Owner
Home Financials are based on the most recent Mortgage that was taken out on this home.Purchase Details
Home Financials for this Owner
Home Financials are based on the most recent Mortgage that was taken out on this home.Purchase Details
Purchase Details
Home Financials for this Owner
Home Financials are based on the most recent Mortgage that was taken out on this home.Purchase Details
Home Financials for this Owner
Home Financials are based on the most recent Mortgage that was taken out on this home.Similar Homes in Riverside, CA
Home Values in the Area
Average Home Value in this Area
Purchase History
| Date | Type | Sale Price | Title Company |
|---|---|---|---|
| Grant Deed | $515,000 | Orange Coast Title | |
| Grant Deed | -- | None Listed On Document | |
| Grant Deed | $325,000 | Usa National Title Company | |
| Grant Deed | $230,000 | Fnt Ie | |
| Grant Deed | $320,000 | -- | |
| Grant Deed | $230,000 | Old Republic Title | |
| Grant Deed | $85,000 | Lawyers Title Company |
Mortgage History
| Date | Status | Loan Amount | Loan Type |
|---|---|---|---|
| Open | $505,672 | FHA | |
| Previous Owner | $323,000 | New Conventional | |
| Previous Owner | $318,644 | FHA | |
| Previous Owner | $230,000 | Purchase Money Mortgage | |
| Previous Owner | $25,000 | Credit Line Revolving | |
| Previous Owner | $234,606 | Fannie Mae Freddie Mac | |
| Previous Owner | $230,000 | Purchase Money Mortgage | |
| Previous Owner | $83,200 | Purchase Money Mortgage |
Property History
| Date | Event | Price | Change | Sq Ft Price |
|---|---|---|---|---|
| 01/15/2025 01/15/25 | Sold | $515,000 | 0.0% | $548 / Sq Ft |
| 12/13/2024 12/13/24 | Price Changed | $515,000 | 0.0% | $548 / Sq Ft |
| 12/13/2024 12/13/24 | Off Market | $515,000 | -- | -- |
| 12/12/2024 12/12/24 | Pending | -- | -- | -- |
| 10/16/2024 10/16/24 | For Sale | $499,000 | +53.8% | $531 / Sq Ft |
| 01/17/2020 01/17/20 | Sold | $324,523 | +1.7% | $354 / Sq Ft |
| 12/30/2019 12/30/19 | Pending | -- | -- | -- |
| 12/24/2019 12/24/19 | For Sale | $319,000 | 0.0% | $347 / Sq Ft |
| 04/13/2013 04/13/13 | Rented | $1,295 | 0.0% | -- |
| 03/22/2013 03/22/13 | Under Contract | -- | -- | -- |
| 03/18/2013 03/18/13 | For Rent | $1,295 | -- | -- |
Tax History Compared to Growth
Tax History
| Year | Tax Paid | Tax Assessment Tax Assessment Total Assessment is a certain percentage of the fair market value that is determined by local assessors to be the total taxable value of land and additions on the property. | Land | Improvement |
|---|---|---|---|---|
| 2025 | $3,873 | $622,326 | $87,488 | $534,838 |
| 2023 | $3,873 | $341,128 | $84,092 | $257,036 |
| 2022 | $3,786 | $334,441 | $82,444 | $251,997 |
| 2021 | $3,741 | $327,884 | $80,828 | $247,056 |
| 2020 | $3,112 | $270,809 | $94,192 | $176,617 |
| 2019 | $3,054 | $265,500 | $92,346 | $173,154 |
| 2018 | $2,995 | $260,295 | $90,536 | $169,759 |
| 2017 | $2,942 | $255,192 | $88,761 | $166,431 |
| 2016 | $2,755 | $250,189 | $87,021 | $163,168 |
| 2015 | $2,716 | $246,433 | $85,715 | $160,718 |
| 2014 | $2,690 | $241,608 | $84,037 | $157,571 |
Agents Affiliated with this Home
-
S
Seller's Agent in 2025
Susan Ramos
Standing Stone Real Estate Inc
(951) 688-4902
2 in this area
22 Total Sales
-
A
Buyer's Agent in 2025
Ana Aguirre
1 Vision Real Estate
(714) 463-5240
1 in this area
47 Total Sales
-
L
Seller's Agent in 2020
Lisa Dabney
GARVER LENDING SERVICES
(951) 787-9793
14 Total Sales
-
C
Buyer's Agent in 2020
Carol Ecker
Keller Williams South Bay
(310) 283-7407
7 Total Sales
-
L
Seller's Agent in 2013
Lis Armstrong
ARMSTRONG PROPERTY MANAGEMENT
Map
Source: California Regional Multiple Listing Service (CRMLS)
MLS Number: IG24212165
APN: 215-062-011
- 4073 Cedar St
- 4415 12th St
- 3857 Pine St
- 4224 Brockton Ave
- 4492 12th St
- 3859 Mount Rubidoux Dr
- 3845 10th St
- 4495 Mission Inn Ave
- 4320 Glenwood Dr
- 0 371 0 Hwy
- 3412 Cedar St
- 4478 4th St
- 3361 Brockton Ave
- 3987 4th St
- 4536 Indian Hill Rd
- 4674 Norton Place
- 0 Indian Hill Unit RS25146932
- 0 Indian Hill Rd Unit IG24181665
- 4365 Alta Vista Dr
- 4581 Main St
