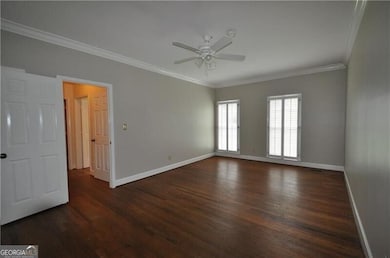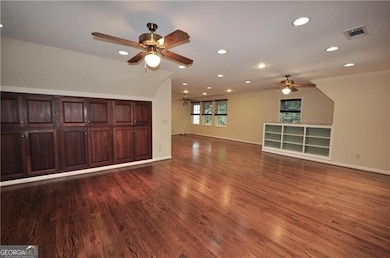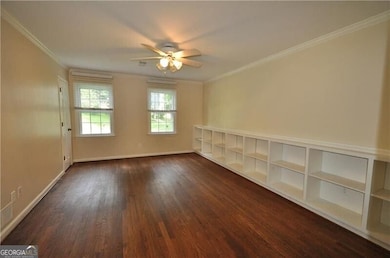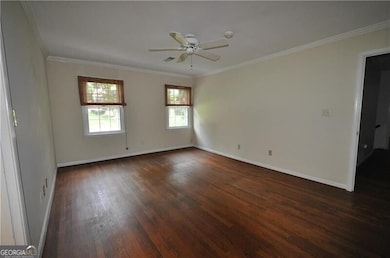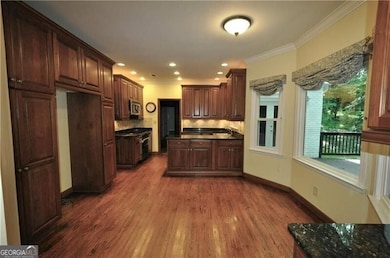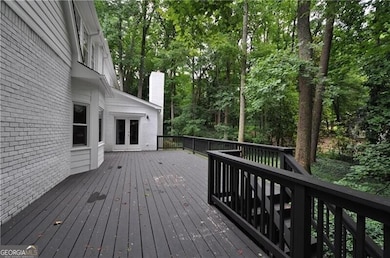4330 Blackland Way Marietta, GA 30067
Highlights
- Dining Room Seats More Than Twelve
- Deck
- Wood Flooring
- Sope Creek Elementary School Rated A
- Traditional Architecture
- 1 Fireplace
About This Home
Lease this outstanding Traditional all-brick home in the Blackland Ridge neighborhood on a cul-de-sac completely unfurnished for 12 full months beginning 9/1/2025. Now just $3,500 per month. Great East Cobb Schools; Sope Creek ES, Dickerson MS, Walton HS. A full 2-car side-entry garage at Main level and easy access to the Kitchen. The Breakfast area overlooks a very large deck and huge backyard. Kitchen appliances include range, microwave, dishwasher, disposal, refrigerator, washer and dryer. Spacious Living-Dining combination for entertaining or hosting large family gatherings. A first floor office or the space could also be used as a Primary Bedroom on main adjacent to a full Bathroom. Warm paneled Family room with fireplace, bookcases and double doors to the deck, a formal Foyer and open staircase complete the 1st floor. On the spacious 2nd floor is a great-sized Primary BR with adjacent updated Bath; shower, double vanity and 2 clothes closets. Two more Bedrooms and an updated full Hall Bath are also on the 2nd floor PLUS an enormous Bonus room with a separate back staircase that can be used for a 4th or 5th Bedroom, Game room, Media room or Home Office.
Listing Agent
Harry Norman Realtors Brokerage Phone: 770-265-9463 License #333356 Listed on: 06/30/2025

Home Details
Home Type
- Single Family
Est. Annual Taxes
- $5,682
Year Built
- Built in 1973 | Remodeled
Lot Details
- 0.9 Acre Lot
- Back Yard Fenced
- Level Lot
Home Design
- Traditional Architecture
- Composition Roof
- Four Sided Brick Exterior Elevation
Interior Spaces
- 3,230 Sq Ft Home
- 2-Story Property
- Roommate Plan
- Bookcases
- Ceiling Fan
- 1 Fireplace
- Two Story Entrance Foyer
- Family Room
- Dining Room Seats More Than Twelve
- Formal Dining Room
- Bonus Room
- Wood Flooring
Kitchen
- Breakfast Room
- Microwave
- Dishwasher
- Disposal
Bedrooms and Bathrooms
- Split Bedroom Floorplan
Laundry
- Laundry in Hall
- Dryer
- Washer
Basement
- Exterior Basement Entry
- Crawl Space
Parking
- 1 Car Garage
- Parking Accessed On Kitchen Level
- Garage Door Opener
Outdoor Features
- Deck
Location
- Property is near schools
- Property is near shops
Schools
- Sope Creek Elementary School
- Dickerson Middle School
- Walton High School
Utilities
- Central Heating and Cooling System
- Gas Water Heater
- Cable TV Available
Listing and Financial Details
- Security Deposit $3,500
- 12-Month Maximum Lease Term
- $45 Application Fee
Community Details
Overview
- No Home Owners Association
- Blackland Ridge Subdivision
Pet Policy
- Pets Allowed
- Pet Deposit $500
Map
Source: Georgia MLS
MLS Number: 10553815
APN: 16-1190-0-017-0
- 455 Cove Dr NE Unit ID1019255P
- 4764 Sologne Ct NE
- 398 Woodhaven Trail NE
- 312 Declaire Way NE
- 520 Fairgreen Ln NE
- 459 Atlanta Country Club Dr SE
- 673 Fairfield Dr Unit ID1019257P
- 3785 Lower Roswell Rd
- 304 Bridle Path
- 58 Parkside Cir
- 820 Muirfield Trace
- 500 Ridgewater Dr
- 202 Park Ridge Cir
- 3572 High Green Dr Unit 4
- 312 Park Ridge Cir Unit 312
- 3664 High Green Dr
- 607 Park Ridge Cir Unit 607 Park Ridge Cir
- 3513 Ridge View Ct NE
- 5053 Gardenia Cir
- 2003 Parkaire Crossing

