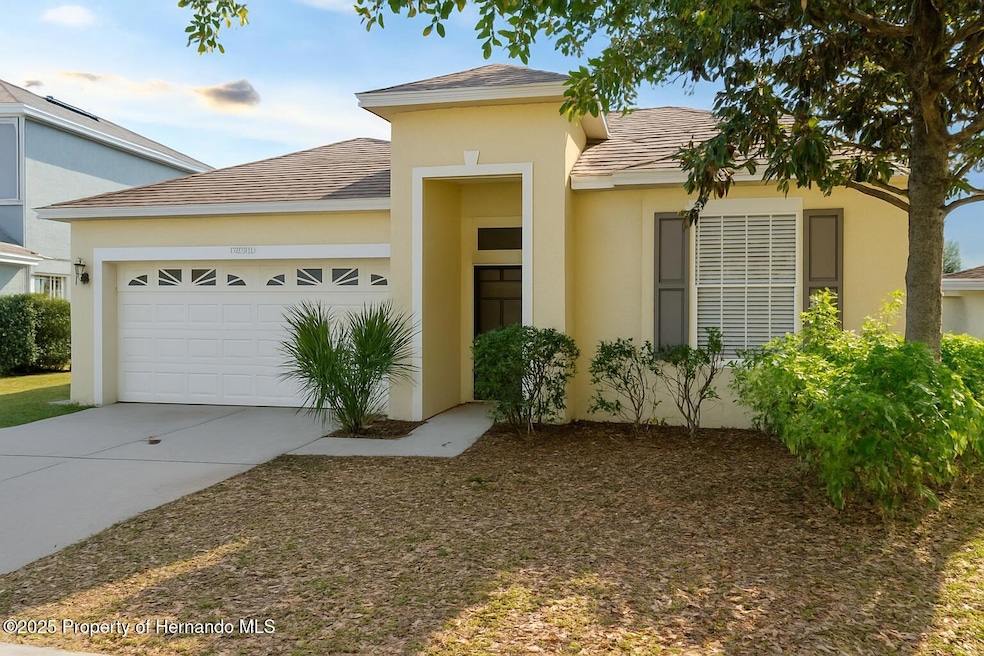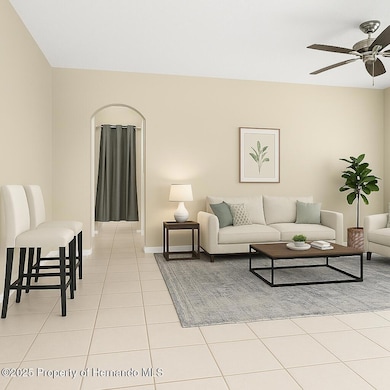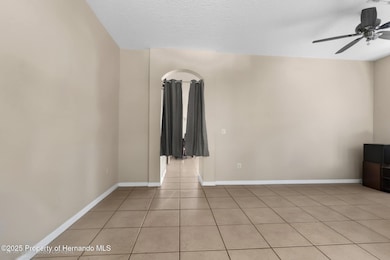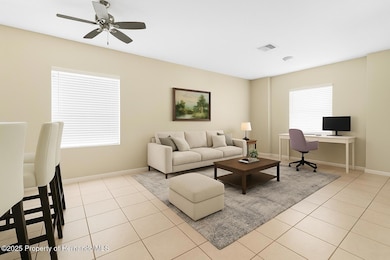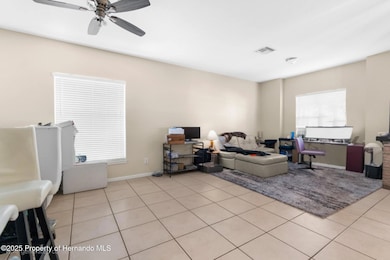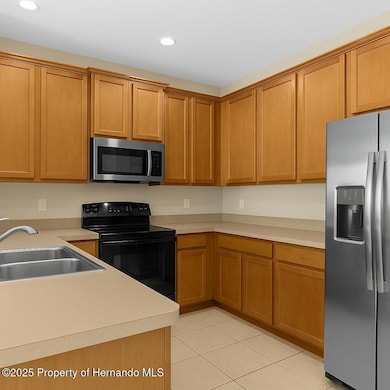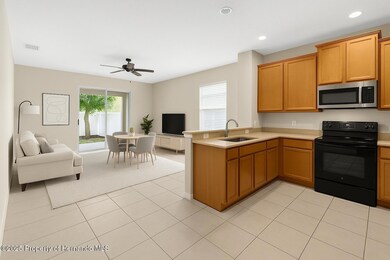4330 Crosswhite Ct Spring Hill, FL 34609
Estimated payment $2,140/month
Highlights
- Fitness Center
- Open Floorplan
- Community Pool
- Gated Community
- Clubhouse
- Community Basketball Court
About This Home
Step into comfort and style with this beautifully maintained 4-bedroom, 2-bath home featuring a spacious open floor plan and lots of tile throughout for easy maintenance. The inviting living space flows seamlessly into the kitchen and dining areas, making it perfect for entertaining or everyday living. The private master suite is a true retreat, offering a generous walk-in closet, dual sinks, a relaxing garden tub, and a separate walk-in shower—both recently updated with modern tile surrounds. Enjoy resort-style living in this desirable gated community, complete with a clubhouse, fitness center, sparkling community pool, and so much more. With a 2-car garage and great curb appeal, this home checks all the boxes! Don't miss your chance to make this one yours—schedule your private showing today!
Home Details
Home Type
- Single Family
Est. Annual Taxes
- $5,997
Year Built
- Built in 2006
Lot Details
- 8,712 Sq Ft Lot
- Property fronts a private road
- Property fronts a highway
- Vinyl Fence
- Property is zoned PDP, PUD
HOA Fees
- $6 Monthly HOA Fees
Parking
- 2 Car Attached Garage
Home Design
- Shingle Roof
- Block Exterior
- Stucco Exterior
Interior Spaces
- 1,872 Sq Ft Home
- 1-Story Property
- Open Floorplan
- Ceiling Fan
- Fire and Smoke Detector
Kitchen
- Microwave
- Dishwasher
Flooring
- Carpet
- Tile
Bedrooms and Bathrooms
- 4 Bedrooms
- 2 Full Bathrooms
- Soaking Tub
Schools
- Pine Grove Elementary School
- Powell Middle School
- Central High School
Utilities
- Central Heating and Cooling System
- Cable TV Available
Listing and Financial Details
- Legal Lot and Block 61 / 7
Community Details
Overview
- Association fees include ground maintenance, maintenance structure
- Sterling Hill HOA
- Sterling Hill Ph1a Subdivision
- The community has rules related to deed restrictions
Recreation
- Community Basketball Court
- Community Playground
- Fitness Center
- Community Pool
Additional Features
- Clubhouse
- Gated Community
Map
Home Values in the Area
Average Home Value in this Area
Tax History
| Year | Tax Paid | Tax Assessment Tax Assessment Total Assessment is a certain percentage of the fair market value that is determined by local assessors to be the total taxable value of land and additions on the property. | Land | Improvement |
|---|---|---|---|---|
| 2024 | $5,771 | $193,250 | -- | -- |
| 2023 | $5,771 | $175,682 | $0 | $0 |
| 2022 | $5,394 | $159,711 | $0 | $0 |
| 2021 | $4,767 | $154,233 | $12,870 | $141,363 |
| 2020 | $4,426 | $142,171 | $12,870 | $129,301 |
| 2019 | $4,345 | $135,204 | $12,870 | $122,334 |
| 2018 | $1,762 | $122,584 | $12,540 | $110,044 |
| 2017 | $3,657 | $108,124 | $12,540 | $95,584 |
| 2016 | $3,527 | $90,153 | $0 | $0 |
| 2015 | $3,363 | $81,957 | $0 | $0 |
| 2014 | $3,019 | $74,506 | $0 | $0 |
Property History
| Date | Event | Price | List to Sale | Price per Sq Ft |
|---|---|---|---|---|
| 11/04/2025 11/04/25 | Price Changed | $310,000 | -1.4% | $166 / Sq Ft |
| 10/01/2025 10/01/25 | Price Changed | $314,500 | -1.6% | $168 / Sq Ft |
| 07/02/2025 07/02/25 | Price Changed | $319,500 | -0.2% | $171 / Sq Ft |
| 05/09/2025 05/09/25 | For Sale | $320,000 | -- | $171 / Sq Ft |
Purchase History
| Date | Type | Sale Price | Title Company |
|---|---|---|---|
| Special Warranty Deed | $237,200 | Prominent Title Insurance Ag |
Mortgage History
| Date | Status | Loan Amount | Loan Type |
|---|---|---|---|
| Open | $189,688 | Purchase Money Mortgage |
Source: Hernando County Association of REALTORS®
MLS Number: 2253397
APN: R09-223-18-3601-0070-0610
- 12925 Keefer Ct
- 4481 Birchfield Loop
- 4460 Birchfield Loop
- 4724 Birchfield Loop
- 4715 Ayrshire Dr
- 4737 Ayrshire Dr
- 5032 Glenburne Dr
- 13029 Haverhill Dr
- 4394 Edenrock Place
- 5259 Greystone Dr
- 13116 Haverhill Dr
- 4832 Sutherland St Unit Lot 59
- 4848 Sutherland St Unit Lot 60
- 4853 Sutherland St Unit Lot 57
- 4858 Sutherland St Unit Lot 61
- 4345 Sutherland St
- 4861 Sutherland St Unit Lot 56
- 4909 Larkenheath Dr
- 4123 Beaumont Loop
- 13408 Teaberry Ln
- 13323 Bainbridge Way
- 4368 Edenrock Place
- 13210 Haverhill Dr
- 5235 Greystone Dr
- 12624 Eddington Rd
- 4882 Larkenheath Dr
- 4104 Bramblewood Loop
- 3936 Bramblewood Loop
- 4055 Bramblewood Loop
- 4560 Chamber Ct
- 4050 Feldspar Ln
- 4132 Goldfoil Rd
- 4091 Feldspar Ln
- 4039 Obsidian Dr
- 4022 Obsidian Dr
- 5203 Chamberlain St
- 4103 Obsidian Dr
- 13346 Westbridge Blvd
