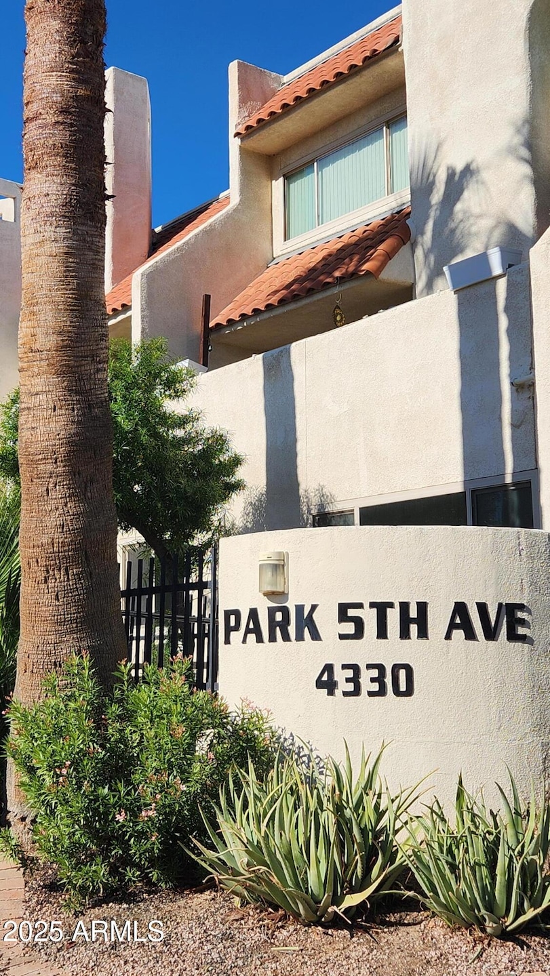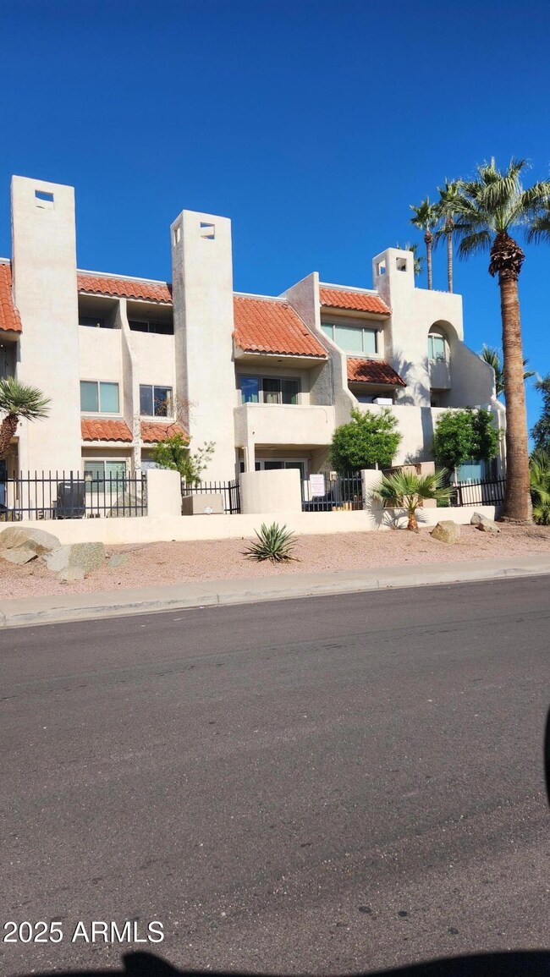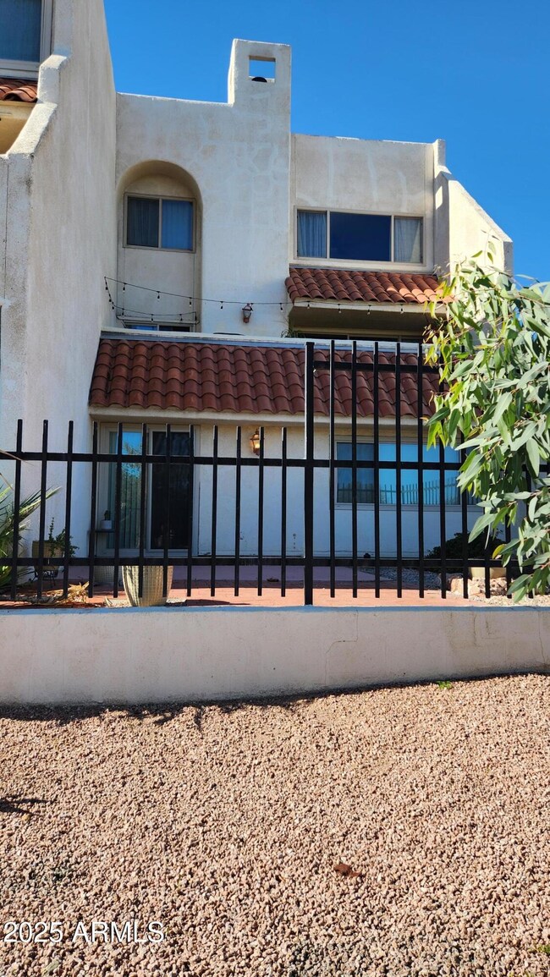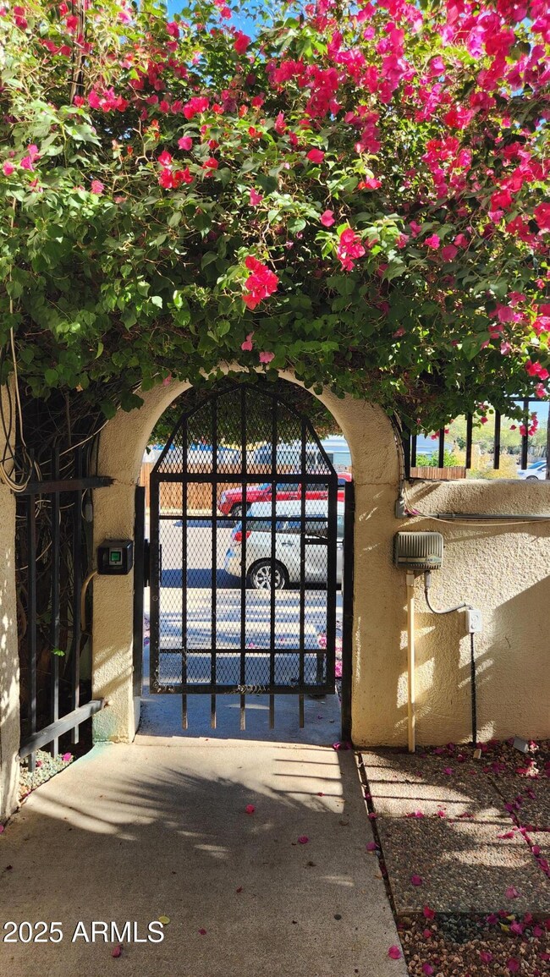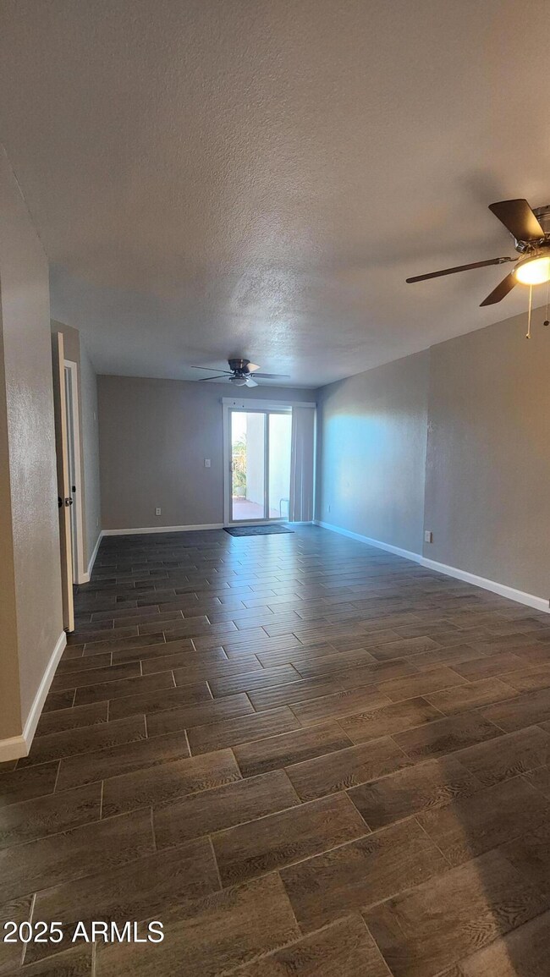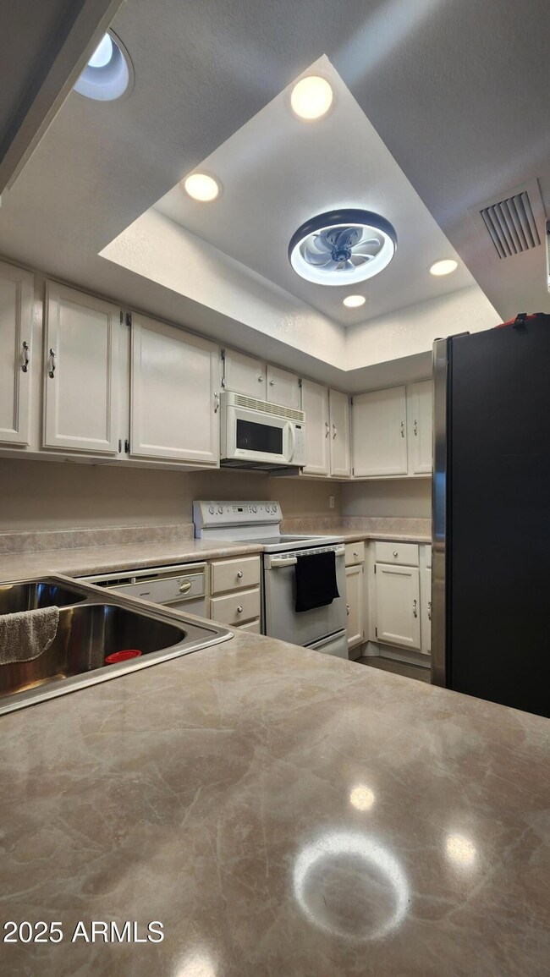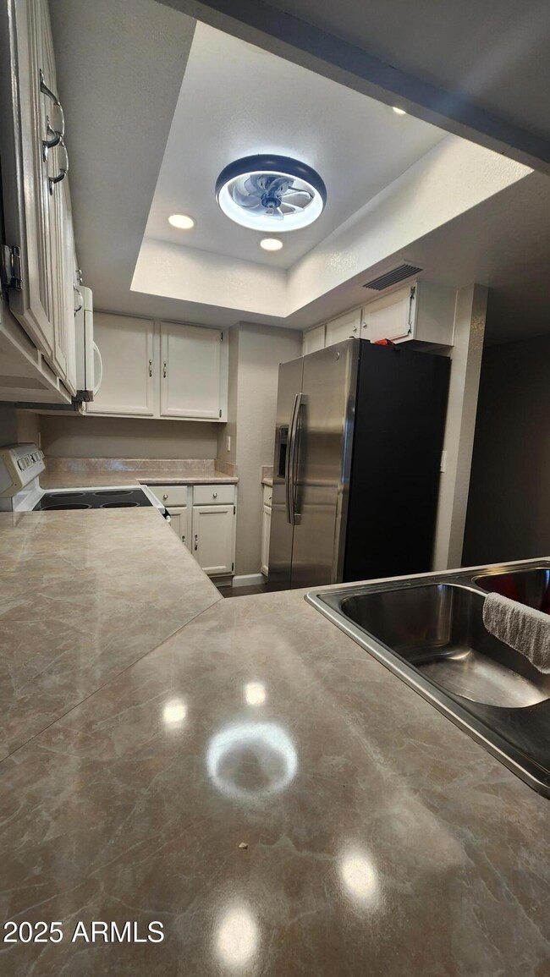4330 N 5th Ave Unit 105 Phoenix, AZ 85013
Uptown Phoenix NeighborhoodHighlights
- Heated Spa
- The property is located in a historic district
- Gated Community
- Phoenix Coding Academy Rated A
- Gated Parking
- Clubhouse
About This Home
Located in the heart of Melrose and walkable to the areas best restaurants, cafes, bars and local hotspots. This fully gated complex offers so many great amenties. The community clubhouse with FULL kitchen is large and nicely docorated. You will love entertaining in this space. Lush landscaping and expansive greenspaces are impressive. The 2 bedroom/ 1 bathroom unit has been recently refreshed with new paint and other great touches. A great floor plan offers lots of windows for natural light, ideal for roomates, small families or someone who works from home. An adjacent patio surrounded by common space makes it feel like you have your own private park. All of this plus a large pool and great spa. This is a first floor end unit that includes underground parking.
Condo Details
Home Type
- Condominium
Est. Annual Taxes
- $673
Year Built
- Built in 1985
Lot Details
- Desert faces the front and back of the property
- Wrought Iron Fence
Parking
- 2 Open Parking Spaces
- 1 Car Garage
- Gated Parking
- Assigned Parking
- Community Parking Structure
Home Design
- Spanish Architecture
- Wood Frame Construction
- Built-Up Roof
- Stucco
Interior Spaces
- 838 Sq Ft Home
- 3-Story Property
- Ceiling Fan
- Tile Flooring
- Stacked Washer and Dryer
Bedrooms and Bathrooms
- 2 Bedrooms
- Primary Bedroom on Main
- 1 Bathroom
Outdoor Features
- Heated Spa
- Patio
- Outdoor Storage
Location
- Property is near public transit
- The property is located in a historic district
Schools
- Longview Elementary School
- Osborn Middle School
- Central High School
Utilities
- Central Air
- Heating Available
Listing and Financial Details
- Property Available on 6/5/25
- $50 Move-In Fee
- Rent includes water, sewer, garbage collection
- 12-Month Minimum Lease Term
- $50 Application Fee
- Tax Lot 6
- Assessor Parcel Number 155-33-148
Community Details
Overview
- Property has a Home Owners Association
- Park 5Th Ave Assoc Association, Phone Number (602) 294-0999
- Park Fifth Avenue Condominiums. Subdivision
Amenities
- Clubhouse
- Recreation Room
Recreation
- Fenced Community Pool
- Community Spa
Pet Policy
- No Pets Allowed
Security
- Gated Community
Map
Source: Arizona Regional Multiple Listing Service (ARMLS)
MLS Number: 6876457
APN: 155-33-148
- 4330 N 5th Ave Unit 211
- 343 W Montecito Ave
- 344 W Montecito Ave
- 519 W Glenrosa Ave Unit 152
- 519 W Glenrosa Ave
- 512 W Roma Ave
- 4305 N 9th Ave
- 4234 N 2nd Dr
- 4130 N 4th Ave
- 4132 N 3rd Ave
- 4401 N 9th Ave
- 4128 N 3rd Ave
- 4112 N 4th Ave
- 4118 N 3rd Ave
- 330 W Minnezona Ave
- 713 W Campbell Ave
- 1113 W Glenrosa Ave
- 1110 W Heatherbrae Dr
- 3848 N 3rd Ave Unit 2027
- 3848 N 3rd Ave Unit 2071
- 4330 N 5th Ave Unit 209
- 4350 N 5th Ave
- 4333 N 6th Dr
- 344 W Montecito Ave
- 334 W Glenrosa Ave
- 746 W Turney Ave Unit 9
- 4112 N 6th Ave
- 4102 N 3rd Ave
- 4140 N Central Ave
- 100 W Indian School Rd
- 930 W Indian School Rd
- 3848 N 3rd Ave Unit 3038
- 10 W Minnezona Ave Unit 1
- 10 W Minnezona Ave Unit 2
- 10 W Minnezona Ave Unit ID1263113P
- 10 W Minnezona Ave Unit ID1263191P
- 4119 N 11th Ave Unit 6
- 10 W Minnezona Ave
- 201 W Coolidge St
- 3848 N 3rd Ave Unit 3021
