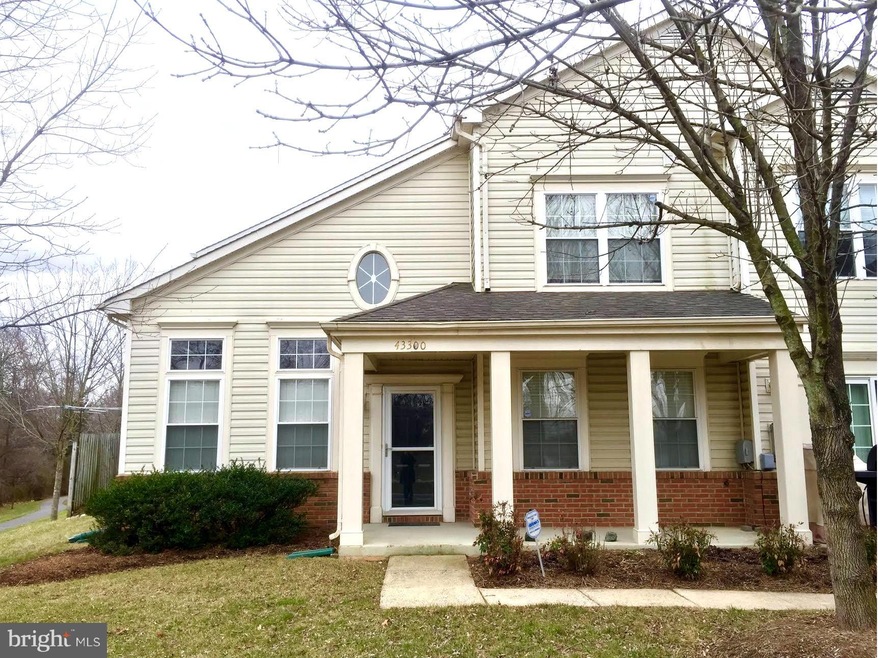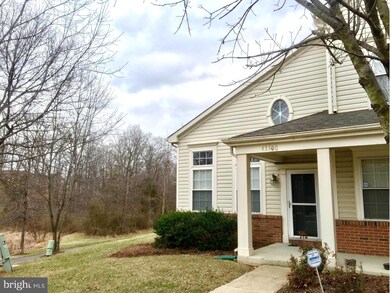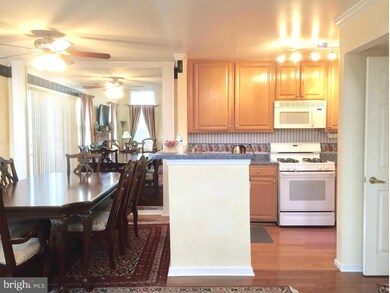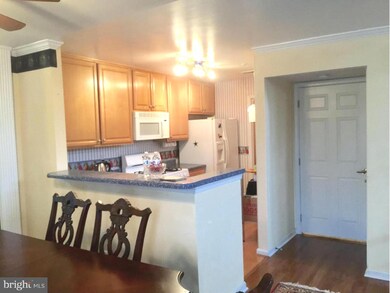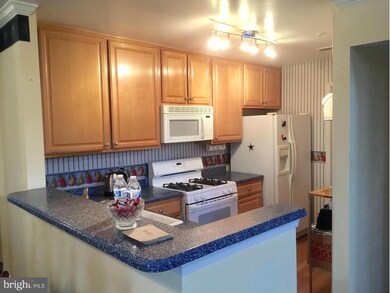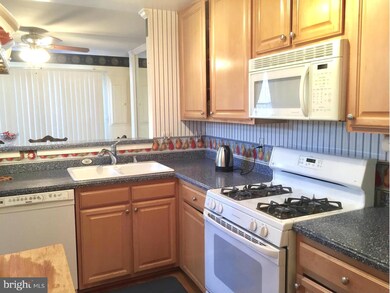
43300 Greyswallow Terrace Unit D33 Ashburn, VA 20147
Estimated Value: $438,000 - $471,000
Highlights
- View of Trees or Woods
- Colonial Architecture
- Wood Flooring
- Belmont Station Elementary School Rated A-
- Backs to Trees or Woods
- 3-minute walk to Trailside Park
About This Home
As of April 2017BEAUTIFUL END UNIT CONDO/TH - LOCATION IS PRIME!!! BACKING TO THE W&OD TRAIL & WALKING DISTANCE TO SBHS AND TRAILSIDE PARK! 2 BEDROOM 2 FULL BATH W/ LOFT THAT HAS BUILT IN BOOKCASES. HARDWOOD ON MAIN LEVEL AND UPPER LANDING/MASTER BEDROOM. MAIN LEVEL BEDROOM AND FULL BATH. SEPARATE LAUNDRY ROOM. HUGE MASTER BEDROOM WITH OVERSIZED WALK IN CLOSET. FIRST 2 PARKING SPOTS IN FRONT ARE FOR THIS HOME.
Last Agent to Sell the Property
Keller Williams Realty License #0225105249 Listed on: 02/15/2017

Townhouse Details
Home Type
- Townhome
Est. Annual Taxes
- $2,951
Year Built
- Built in 1998
Lot Details
- 1 Common Wall
- Partially Fenced Property
- Backs to Trees or Woods
- Property is in very good condition
HOA Fees
Parking
- 2 Assigned Parking Spaces
Home Design
- Colonial Architecture
- Vinyl Siding
Interior Spaces
- 1,490 Sq Ft Home
- Property has 2 Levels
- Built-In Features
- Ceiling Fan
- 1 Fireplace
- Window Treatments
- Entrance Foyer
- Family Room Off Kitchen
- Combination Kitchen and Living
- Loft
- Wood Flooring
- Views of Woods
Kitchen
- Breakfast Area or Nook
- Electric Oven or Range
- Stove
- Microwave
- Ice Maker
- Dishwasher
- Disposal
Bedrooms and Bathrooms
- 2 Bedrooms | 1 Main Level Bedroom
- En-Suite Primary Bedroom
- 2 Full Bathrooms
Laundry
- Laundry Room
- Dryer
- Washer
Outdoor Features
- Patio
Schools
- Belmont Station Elementary School
- Trailside Middle School
- Stone Bridge High School
Utilities
- Forced Air Heating and Cooling System
- Natural Gas Water Heater
Listing and Financial Details
- Home warranty included in the sale of the property
- Assessor Parcel Number 115178405001
Community Details
Overview
- Association fees include exterior building maintenance, pool(s), snow removal, trash
- Sanders Mill Community
- Ashburn Farm Subdivision
- The community has rules related to alterations or architectural changes
Recreation
- Tennis Courts
- Community Basketball Court
- Community Playground
- Community Pool
- Jogging Path
- Bike Trail
Ownership History
Purchase Details
Home Financials for this Owner
Home Financials are based on the most recent Mortgage that was taken out on this home.Purchase Details
Home Financials for this Owner
Home Financials are based on the most recent Mortgage that was taken out on this home.Purchase Details
Home Financials for this Owner
Home Financials are based on the most recent Mortgage that was taken out on this home.Purchase Details
Home Financials for this Owner
Home Financials are based on the most recent Mortgage that was taken out on this home.Purchase Details
Home Financials for this Owner
Home Financials are based on the most recent Mortgage that was taken out on this home.Similar Homes in Ashburn, VA
Home Values in the Area
Average Home Value in this Area
Purchase History
| Date | Buyer | Sale Price | Title Company |
|---|---|---|---|
| Sharp Yusuf Robert | $295,000 | Champion Title & Stlmnts Inc | |
| Ali Ahmad T | $228,000 | -- | |
| Crowder Kimberley D | $365,000 | -- | |
| Rose Rochelle | $218,500 | -- | |
| Musselman Valerian | $179,115 | -- |
Mortgage History
| Date | Status | Borrower | Loan Amount |
|---|---|---|---|
| Open | Sharp Yusuf Robert | $301,342 | |
| Previous Owner | Ali Ahmad T | $202,427 | |
| Previous Owner | Crowder Kimberley D | $288,000 | |
| Previous Owner | Rose Rochelle | $174,800 | |
| Previous Owner | Musselman Valerian | $143,290 |
Property History
| Date | Event | Price | Change | Sq Ft Price |
|---|---|---|---|---|
| 04/07/2017 04/07/17 | Sold | $295,000 | 0.0% | $198 / Sq Ft |
| 02/19/2017 02/19/17 | Pending | -- | -- | -- |
| 02/15/2017 02/15/17 | For Sale | $295,000 | -- | $198 / Sq Ft |
Tax History Compared to Growth
Tax History
| Year | Tax Paid | Tax Assessment Tax Assessment Total Assessment is a certain percentage of the fair market value that is determined by local assessors to be the total taxable value of land and additions on the property. | Land | Improvement |
|---|---|---|---|---|
| 2024 | $3,608 | $417,060 | $125,000 | $292,060 |
| 2023 | $3,232 | $369,380 | $125,000 | $244,380 |
| 2022 | $2,928 | $328,950 | $95,000 | $233,950 |
| 2021 | $3,077 | $313,950 | $80,000 | $233,950 |
| 2020 | $3,172 | $306,500 | $80,000 | $226,500 |
| 2019 | $3,098 | $296,500 | $70,000 | $226,500 |
| 2018 | $3,104 | $286,070 | $70,000 | $216,070 |
| 2017 | $3,051 | $271,170 | $70,000 | $201,170 |
| 2016 | $2,951 | $257,760 | $0 | $0 |
| 2015 | $2,970 | $196,700 | $0 | $196,700 |
| 2014 | $3,195 | $211,600 | $0 | $211,600 |
Agents Affiliated with this Home
-
Sadaf Alhooie

Seller's Agent in 2017
Sadaf Alhooie
Keller Williams Realty
(703) 727-8700
12 in this area
111 Total Sales
-
Sanam Alhooie
S
Seller Co-Listing Agent in 2017
Sanam Alhooie
Keller Williams Realty
(703) 430-9008
-
Mike Wagner

Buyer's Agent in 2017
Mike Wagner
Pearson Smith Realty, LLC
(703) 606-7277
1 in this area
30 Total Sales
Map
Source: Bright MLS
MLS Number: 1000720003
APN: 115-17-8405-001
- 20387 Birchmere Terrace
- 43426 Edgecliff Terrace
- 20464 Walsheid Terrace
- 20438 Cherrystone Place
- 20385 Belmont Park Terrace Unit 102
- 43415 Madison Renee Terrace Unit 120
- 43433 Blair Park Square
- 43207 Cedar Glen Terrace
- 43537 Graves Ln
- 20258 Kentucky Oaks Ct
- 43212 Chokeberry Square
- 20550 Wildbrook Ct
- 43413 Countrywalk Ct
- 20242 Macglashan Terrace
- 43261 Chokeberry Square
- 43048 Zander Terrace
- 20553 Rolling Water Terrace
- 20149 Bandon Dunes Ct
- 20337 Charter Oak Dr
- 20121 Whistling Straits Place
- 43300 Greyswallow Terrace Unit D33
- 43300 Greyswallow Terrace
- 43302 Greyswallow Terrace
- 43306 Greyswallow Terrace
- 43306 Greyswallow Terrace Unit B34
- 43304 Greyswallow Terrace
- 43304 Greyswallow Terrace Unit A35
- 43312 Greyswallow Terrace
- 43312 Greyswallow Terrace Unit 37D
- 43314 Greyswallow Terrace
- 43314 Greyswallow Terrace Unit 40A
- 43318 Greyswallow Terrace
- 43318 Greyswallow Terrace Unit 38D
- 43316 Greyswallow Terrace
- 20391 Brightcrest Terrace
- 20377 Birchmere Terrace
- 20377 Birchmere Terrace Unit 45D
- 20383 Birchmere Terrace Unit 42B
- 20383 Birchmere Terrace
- 20389 Brightcrest Terrace
