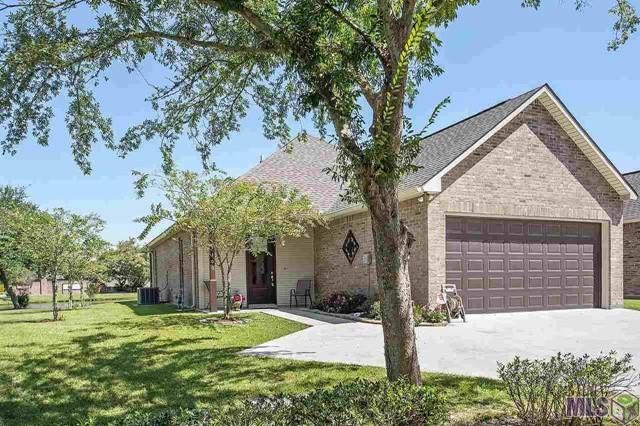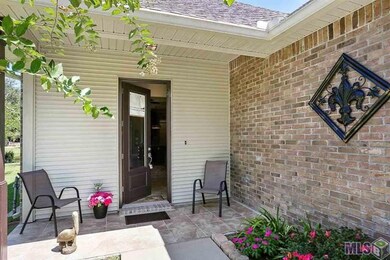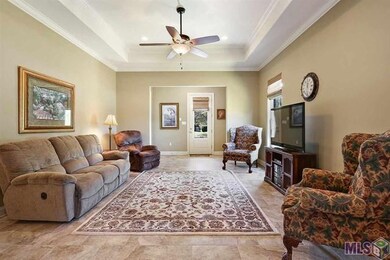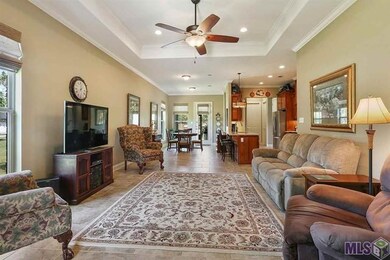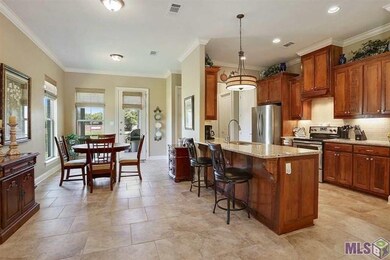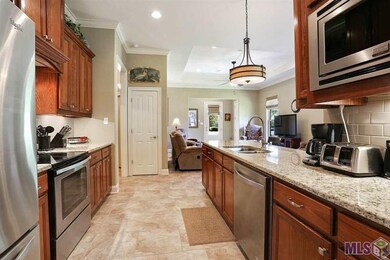
43300 Putters Ln Gonzales, LA 70737
Geismar NeighborhoodHighlights
- Lake Front
- On Golf Course
- Traditional Architecture
- Sorrento Primary School Rated A
- Pond View
- Granite Countertops
About This Home
As of June 2018On the pond! Looking for a tranquil retirement setting. Look no further. Fabulous 2-Bedroom, 2-Bath Home with an office. With its excellent curb appeal, you will want to see immediately. This home has an open floor plan with amenities galore. There's a foyer with coat closet/storage. The living room has a trey ceiling and is very spacious opening up into the dining area and kitchen. The dining area has great views of the pond and yard. The kitchen has an breakfast bar, granite counters, stainless appliances, under-mounted lighting and large pantry. There's an additional storage room/linen closet and laundry right off the kitchen leading into the Master Suite. The Master Bedroom has trey ceiling, has a huge closet and large enough for a sitting area. The Master Bathroom has vanity, soaking tub and separate shower and water closet. There's an additional bedroom with spacious closet, an office, which can also serve as a 3rd bedroom, and guest bathroom. This home comes complete with a screened in porch and a 2-car garage with work area and storage room. There's a whole house generator, and the washer, dryer, 2 refrigerators and metal shelving in garage remain. The adjacent lot can be purchased as well. This home is well maintained and move-in ready. The Greens at Pelican Point is a premier adult lifestyle community. It offers a private activity fitness center, an indoor heated pool, library and clubhouse. Enjoy water aerobics, card playing groups, book club, potluck dinners and other social events. Pelican Point Golf Community offers an 18-hole championship course, 36 lakes, community pool, tennis courts and more. Call to schedule your private showing!
Home Details
Home Type
- Single Family
Est. Annual Taxes
- $1,399
Year Built
- Built in 2014
Lot Details
- 4,792 Sq Ft Lot
- Lot Dimensions are 40x120
- Lake Front
- On Golf Course
- Landscaped
HOA Fees
- $125 Monthly HOA Fees
Home Design
- Traditional Architecture
- Brick Exterior Construction
- Slab Foundation
- Frame Construction
- Shingle Roof
- Vinyl Siding
Interior Spaces
- 1,714 Sq Ft Home
- 1-Story Property
- Crown Molding
- Tray Ceiling
- Ceiling Fan
- Screened Porch
- Ceramic Tile Flooring
- Pond Views
- Fire and Smoke Detector
Kitchen
- Self-Cleaning Oven
- Electric Cooktop
- Microwave
- Dishwasher
- Granite Countertops
Bedrooms and Bathrooms
- 2 Bedrooms
- 2 Full Bathrooms
Parking
- Garage
- Attached Carport
- Parking Available
- Garage Door Opener
Additional Features
- Patio
- Central Heating and Cooling System
Listing and Financial Details
- Tax Lot 389-A
Community Details
Overview
- Pelican Point Subdivision
Recreation
- Community Pool
Ownership History
Purchase Details
Purchase Details
Home Financials for this Owner
Home Financials are based on the most recent Mortgage that was taken out on this home.Map
Similar Homes in Gonzales, LA
Home Values in the Area
Average Home Value in this Area
Purchase History
| Date | Type | Sale Price | Title Company |
|---|---|---|---|
| Gift Deed | -- | None Listed On Document | |
| Deed | $246,000 | Commerce Title |
Property History
| Date | Event | Price | Change | Sq Ft Price |
|---|---|---|---|---|
| 06/15/2018 06/15/18 | Sold | -- | -- | -- |
| 04/18/2018 04/18/18 | Pending | -- | -- | -- |
| 09/14/2017 09/14/17 | For Sale | $246,000 | +2.5% | $144 / Sq Ft |
| 03/14/2014 03/14/14 | Sold | -- | -- | -- |
| 01/04/2014 01/04/14 | Pending | -- | -- | -- |
| 10/15/2013 10/15/13 | For Sale | $239,900 | -- | $141 / Sq Ft |
Tax History
| Year | Tax Paid | Tax Assessment Tax Assessment Total Assessment is a certain percentage of the fair market value that is determined by local assessors to be the total taxable value of land and additions on the property. | Land | Improvement |
|---|---|---|---|---|
| 2024 | $1,399 | $20,620 | $5,000 | $15,620 |
| 2023 | $1,405 | $20,620 | $5,000 | $15,620 |
| 2022 | $2,208 | $20,620 | $5,000 | $15,620 |
| 2021 | $2,207 | $20,620 | $5,000 | $15,620 |
| 2020 | $2,219 | $20,620 | $5,600 | $15,020 |
| 2019 | $2,231 | $20,620 | $5,600 | $15,020 |
| 2018 | $2,206 | $15,020 | $0 | $15,020 |
| 2017 | $2,206 | $15,020 | $0 | $15,020 |
| 2015 | $2,219 | $15,020 | $0 | $15,020 |
| 2014 | $301 | $2,800 | $2,800 | $0 |
Source: Greater Southern MLS
MLS Number: 2017014596
APN: 20013-968
- 6064 Louisiana 44
- 6115 Tezcuco Ct
- 6141 Jonathan Alaric Ave
- 6112 Royal Palms Ct
- 5448 Cypress Point Ln
- 5302 Courtyard Dr
- 6222 Royal Palms Ct
- 40219 Swan Cir
- 43072 Green Tree Ave
- 40245 Swan Cir
- 5247 Hemingway Dr
- 6210 Beau Douglas Ave
- 6239 Tezcuco Ct
- 41212 Colonial Dr
- 6210 Royal Palms Ct
- 6267 Tezcuco Ct
- 6276 Tezcuco Ct
- 6296 Tezcuco Ct
- 6114 Pelican Crossing Dr
- 40375 Fitzgerald Dr
