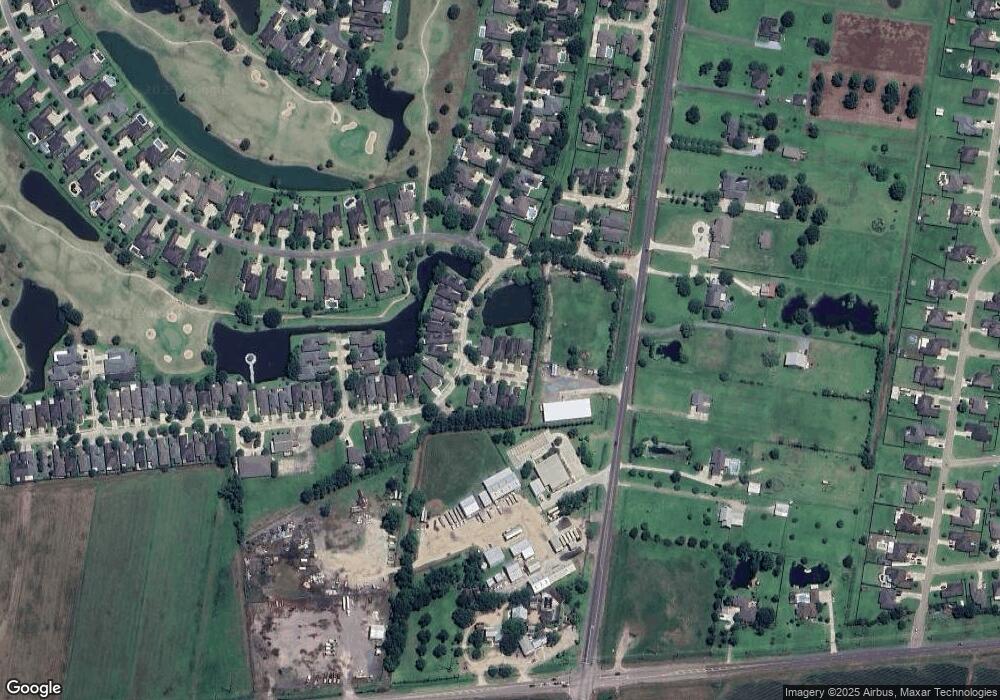43300 Putters Ln Gonzales, LA 70737
Geismar NeighborhoodHighlights
- Water Views
- Health Club
- Nearby Water Access
- Sorrento Primary School Rated A
- Golf Course Community
- Clubhouse
About This Home
As of June 2018***PROPOSED CONSTRUCTION IN THE GREENS**** NEW FLOOR PLAN! This home is situated on a peaceful dead end street upon a beautiful lake overlooking a gazebo in the Greens of Pelican Point Louisiana's Premier 55+ "Lifestyle Community" . Entering through the front door you walk into a very spacious and wide open floor plan. This home has lots of windows & an open floor plan that includes the living, kitchen and dining open to one another. This unique floor plans features two spacious bedrooms downstairs and a sizable office which could be used for multiple purposes. The Greens offers two seperate clubhouses reserved only for the Greens, one with an indoor heated pool and another that serves as a gathering hall with a card room & billiards hall. Pelican Point Golf Community offers Championship Golf, 36 fully stocked lakes, tennis courts,Jr. Olympic size pool, baseball Field, playground, jogging trails, nightly security, and much more. Pelican Points Main Street Shopping Center right outside the gate offers a retail/office center with Supermarket, dry cleaners, bank & investment firm, fitness center, dentist,hair & nail salon, restaurants and much more for your convenience! Measurements are per blueprints, Not Warranted.
Property Details
Home Type
- Condominium
Est. Annual Taxes
- $1,399
Year Built
- 2014
Lot Details
- Landscaped
HOA Fees
- $125 Monthly HOA Fees
Home Design
- Acadian Style Architecture
- Brick Exterior Construction
- Slab Foundation
- Frame Construction
- Architectural Shingle Roof
- Vinyl Siding
- Stucco
Interior Spaces
- 1,700 Sq Ft Home
- 1-Story Property
- Crown Molding
- Ceiling height of 9 feet or more
- Ceiling Fan
- Living Room
- Formal Dining Room
- Home Office
- Water Views
- Attic Access Panel
- Home Security System
- Electric Dryer Hookup
Kitchen
- Oven or Range
- Microwave
- Dishwasher
- Disposal
Flooring
- Carpet
- Ceramic Tile
Bedrooms and Bathrooms
- 2 Bedrooms
- Walk-In Closet
- 2 Full Bathrooms
Parking
- 2 Car Garage
- Garage Door Opener
Outdoor Features
- Nearby Water Access
- Exterior Lighting
- Porch
Utilities
- Central Heating and Cooling System
- Community Sewer or Septic
- Cable TV Available
Community Details
Amenities
- Shops
- Clubhouse
Recreation
- Golf Course Community
- Health Club
- Tennis Courts
- Community Playground
- Community Pool
- Park
Additional Features
- Fire and Smoke Detector
Ownership History
Purchase Details
Purchase Details
Home Financials for this Owner
Home Financials are based on the most recent Mortgage that was taken out on this home.Map
Home Values in the Area
Average Home Value in this Area
Purchase History
| Date | Type | Sale Price | Title Company |
|---|---|---|---|
| Gift Deed | -- | None Listed On Document | |
| Deed | $246,000 | Commerce Title |
Property History
| Date | Event | Price | Change | Sq Ft Price |
|---|---|---|---|---|
| 06/15/2018 06/15/18 | Sold | -- | -- | -- |
| 04/18/2018 04/18/18 | Pending | -- | -- | -- |
| 09/14/2017 09/14/17 | For Sale | $246,000 | +2.5% | $144 / Sq Ft |
| 03/14/2014 03/14/14 | Sold | -- | -- | -- |
| 01/04/2014 01/04/14 | Pending | -- | -- | -- |
| 10/15/2013 10/15/13 | For Sale | $239,900 | -- | $141 / Sq Ft |
Tax History
| Year | Tax Paid | Tax Assessment Tax Assessment Total Assessment is a certain percentage of the fair market value that is determined by local assessors to be the total taxable value of land and additions on the property. | Land | Improvement |
|---|---|---|---|---|
| 2024 | $1,399 | $20,620 | $5,000 | $15,620 |
| 2023 | $1,405 | $20,620 | $5,000 | $15,620 |
| 2022 | $2,208 | $20,620 | $5,000 | $15,620 |
| 2021 | $2,207 | $20,620 | $5,000 | $15,620 |
| 2020 | $2,219 | $20,620 | $5,600 | $15,020 |
| 2019 | $2,231 | $20,620 | $5,600 | $15,020 |
| 2018 | $2,206 | $15,020 | $0 | $15,020 |
| 2017 | $2,206 | $15,020 | $0 | $15,020 |
| 2015 | $2,219 | $15,020 | $0 | $15,020 |
| 2014 | $301 | $2,800 | $2,800 | $0 |
Source: Greater Baton Rouge Association of REALTORS®
MLS Number: 201315166
APN: 20013-968
- 6064 Louisiana 44
- 6115 Tezcuco Ct
- 6141 Jonathan Alaric Ave
- 40019 Wigeon Ct
- 6112 Royal Palms Ct
- 5448 Cypress Point Ln
- 5302 Courtyard Dr
- 6222 Royal Palms Ct
- 40219 Swan Cir
- 43072 Green Tree Ave
- 40245 Swan Cir
- 5247 Hemingway Dr
- 6210 Beau Douglas Ave
- 6239 Tezcuco Ct
- 41212 Colonial Dr
- 6210 Royal Palms Ct
- 6267 Tezcuco Ct
- 6276 Tezcuco Ct
- 6296 Tezcuco Ct
- 6114 Pelican Crossing Dr

