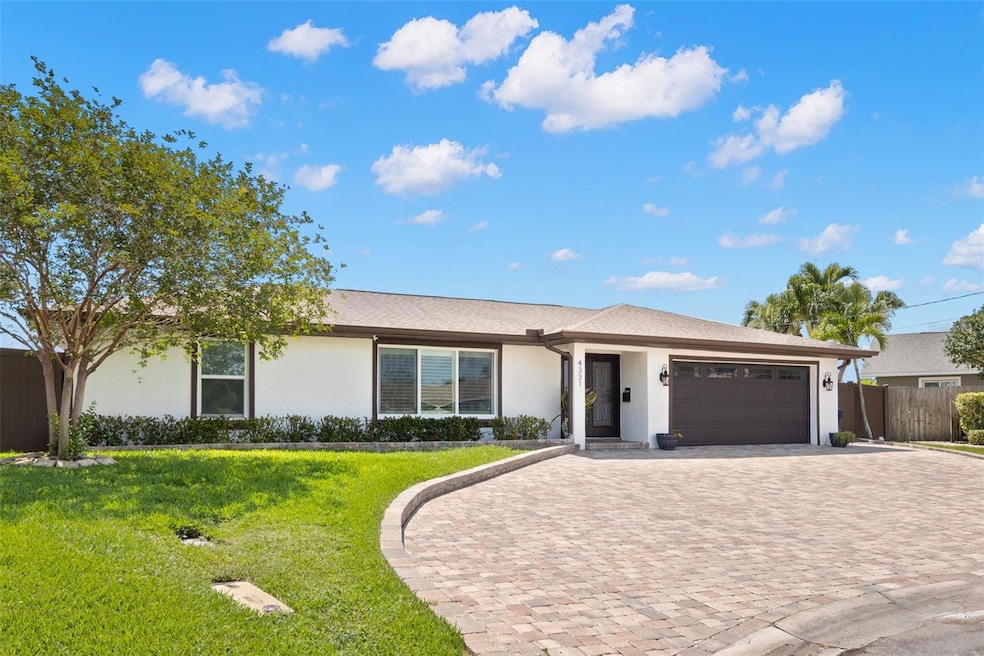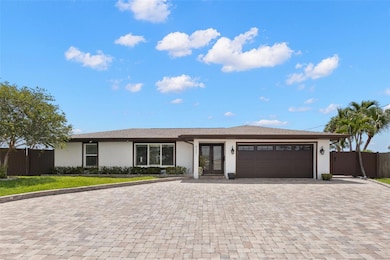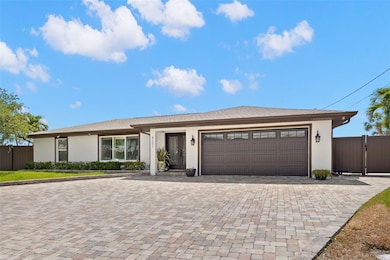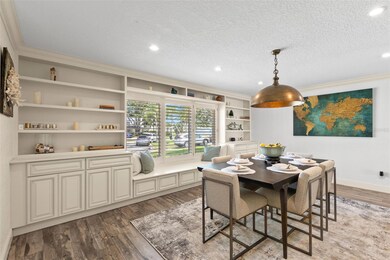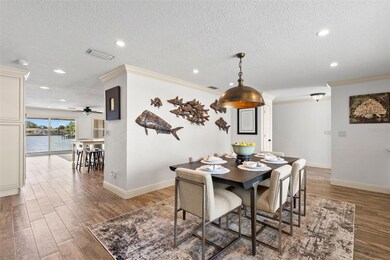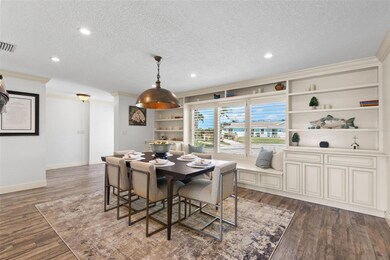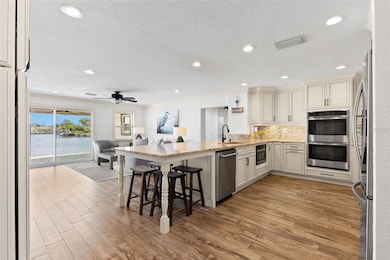
4331 13th Way NE Saint Petersburg, FL 33703
Shore Acres NeighborhoodEstimated payment $10,376/month
Highlights
- 188 Feet of Bayou Waterfront
- Boat Lift
- Open Floorplan
- Dock has access to electricity
- Saltwater Pool
- Deck
About This Home
Welcome to 4331 13th Way NE, an exceptional waterfront home located in the sought-after Waterway Estates neighborhood of St. Petersburg. Thoughtfully renovated from top to bottom, this solid block home offers the perfect mix of luxury, everyday comfort, and classic Florida charm.With 4 bedrooms, 3.5 bathrooms, and 2,630 square feet of beautifully designed living space, this home is as ideal for entertaining as it is for relaxing. The open floor plan includes two spacious living areas, perfect for hosting friends or enjoying quiet nights with incredible water views. A formal dining room flows into a stunning kitchen outfitted with sleek finishes, an oversized peninsula with seating, and top appliances.Every detail has been carefully updated using high-end materials, giving the home a timeless, move-in-ready feel. The split floor plan offers both privacy and functionality. The primary suite is a true retreat, with serene water views, a custom walk-in closet, and a beautifully remodeled bathroom featuring a double vanity, walk-in shower and oversized tub.A well-placed indoor laundry room sits just off the garage, adding extra convenience to your daily routine. This home has a 2017 AC unit, and a 2016 water heater. Step outside, and it’s easy to see what makes this home so special. With 188 feet of waterfront, the backyard feels like your own slice of paradise. Whether you’re into boating or just enjoy being near the water, the new seawall, 16,000-lb boat lift, and composite dock have you covered. After a day out on the boat, kick back by the pool and enjoy the sunshine on your low-maintenance deck. This home has never experienced interior flooding, and the living spaces remained completely dry during past storms—even when the garage saw minimal water.Just minutes from downtown St. Pete, this home offers the best of both worlds: calm, coastal living with quick access to shopping, dining, and culture. Whether you’re boating to brunch or lounging by the pool, every day here feels like a getaway. Come see it for yourself and schedule your private tour today.
Last Listed By
NORTHSTAR REALTY Brokerage Phone: 727-528-7653 License #3473468 Listed on: 05/08/2025
Open House Schedule
-
Sunday, June 01, 202512:00 to 2:00 pm6/1/2025 12:00:00 PM +00:006/1/2025 2:00:00 PM +00:00Add to Calendar
Home Details
Home Type
- Single Family
Est. Annual Taxes
- $10,316
Year Built
- Built in 1974
Lot Details
- 0.28 Acre Lot
- 188 Feet of Bayou Waterfront
- Cul-De-Sac
- West Facing Home
- Irrigation Equipment
Parking
- 2 Car Attached Garage
Property Views
- Water
- Bayou
Home Design
- Slab Foundation
- Shingle Roof
- Stucco
Interior Spaces
- 2,630 Sq Ft Home
- Open Floorplan
- Crown Molding
- Ceiling Fan
- Sliding Doors
- Family Room Off Kitchen
- Living Room
- Formal Dining Room
- Den
- Inside Utility
Kitchen
- Eat-In Kitchen
- Built-In Oven
- Cooktop
- Microwave
- Freezer
- Dishwasher
- Wine Refrigerator
- Disposal
Flooring
- Wood
- Tile
Bedrooms and Bathrooms
- 4 Bedrooms
- Primary Bedroom on Main
- Split Bedroom Floorplan
- Walk-In Closet
Laundry
- Laundry in unit
- Dryer
- Washer
Outdoor Features
- Saltwater Pool
- Access To Bayou
- Seawall
- Boat Lift
- Dock has access to electricity
- Dock made with Composite Material
- Deck
- Covered patio or porch
- Rain Gutters
- Private Mailbox
Schools
- Shore Acres Elementary School
- Meadowlawn Middle School
- Northeast High School
Utilities
- Central Heating and Cooling System
Community Details
- No Home Owners Association
- Waterway Estates Sec 1 Subdivision
Listing and Financial Details
- Visit Down Payment Resource Website
- Legal Lot and Block 11 / 4
- Assessor Parcel Number 04-31-17-95148-004-0110
Map
Home Values in the Area
Average Home Value in this Area
Tax History
| Year | Tax Paid | Tax Assessment Tax Assessment Total Assessment is a certain percentage of the fair market value that is determined by local assessors to be the total taxable value of land and additions on the property. | Land | Improvement |
|---|---|---|---|---|
| 2024 | $10,167 | $571,138 | -- | -- |
| 2023 | $10,167 | $554,503 | $0 | $0 |
| 2022 | $9,180 | $500,815 | $0 | $0 |
| 2021 | $9,328 | $486,228 | $0 | $0 |
| 2020 | $9,347 | $479,515 | $0 | $0 |
| 2019 | $9,191 | $468,734 | $0 | $0 |
| 2018 | $9,071 | $459,994 | $0 | $0 |
| 2017 | $8,961 | $449,064 | $0 | $0 |
| 2016 | $8,884 | $439,828 | $0 | $0 |
| 2015 | $8,462 | $412,831 | $0 | $0 |
| 2014 | $6,457 | $323,720 | $0 | $0 |
Property History
| Date | Event | Price | Change | Sq Ft Price |
|---|---|---|---|---|
| 05/19/2025 05/19/25 | Price Changed | $1,699,999 | -5.6% | $646 / Sq Ft |
| 05/08/2025 05/08/25 | For Sale | $1,799,999 | -- | $684 / Sq Ft |
Purchase History
| Date | Type | Sale Price | Title Company |
|---|---|---|---|
| Special Warranty Deed | $320,000 | Premium Title Services Inc | |
| Trustee Deed | -- | None Available | |
| Quit Claim Deed | -- | Premium Title Agency Inc | |
| Warranty Deed | $283,000 | -- | |
| Warranty Deed | $221,000 | -- | |
| Warranty Deed | $185,000 | -- |
Mortgage History
| Date | Status | Loan Amount | Loan Type |
|---|---|---|---|
| Open | $550,000 | New Conventional | |
| Closed | $100,000 | Credit Line Revolving | |
| Closed | $417,000 | New Conventional | |
| Closed | $256,000 | Adjustable Rate Mortgage/ARM | |
| Previous Owner | $256,000 | Adjustable Rate Mortgage/ARM | |
| Previous Owner | $150,000 | Credit Line Revolving | |
| Previous Owner | $615,000 | Unknown | |
| Previous Owner | $194,900 | Credit Line Revolving | |
| Previous Owner | $287,750 | New Conventional | |
| Previous Owner | $225,500 | New Conventional | |
| Previous Owner | $184,000 | Credit Line Revolving |
Similar Homes in the area
Source: Stellar MLS
MLS Number: TB8382671
APN: 04-31-17-95148-004-0110
- 4425 13th Way NE
- 4255 13th Ln NE
- 1361 46th Ave NE
- 4061 13th Ln NE
- 3960 13th Way NE
- 1386 40th Ave NE
- 1389 47th Ave NE
- 4174 14th Ln NE
- 3961 12th St NE
- 1419 47th Ave NE
- 1198 40th Ave NE
- 1449 45th Ave NE
- 1220 Darlington Oak Cir NE
- 1472 47th Ave NE
- 1171 Red Maple Cir NE
- 1501 Delaware Ave NE
- 4401 Shore Acres Blvd NE
- 4461 Shore Acres Blvd NE
- 1101 39th Ave NE
- 4211 Shore Acres Blvd NE
