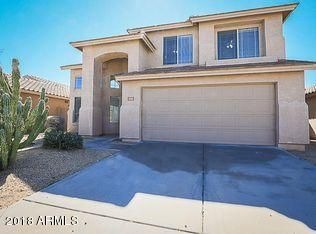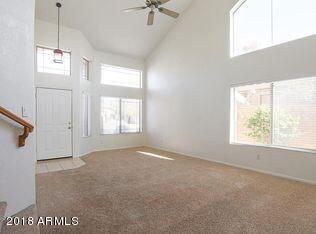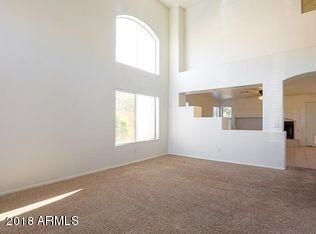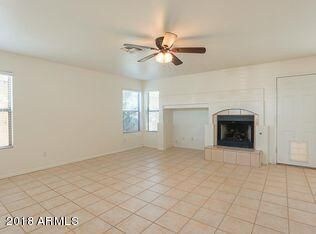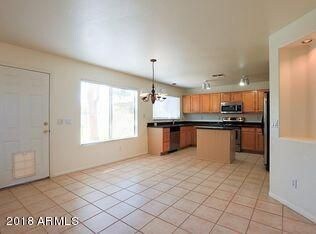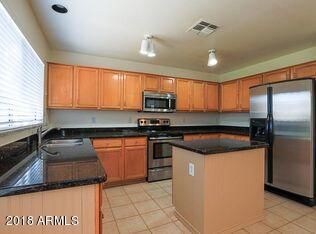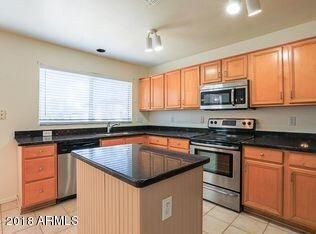
4331 E Tether Trail Phoenix, AZ 85050
Desert View NeighborhoodHighlights
- Contemporary Architecture
- Vaulted Ceiling
- Skylights
- Wildfire Elementary School Rated A
- Covered patio or porch
- Eat-In Kitchen
About This Home
As of May 2018Open & spacious Floor Plan in Tatum Highlands. Vaulted ceilings. Huge Kitchen with island, pantry and eat in area. Formal Den and dining room. Family room with a fireplace. All bedrooms on second level. Large master bedroom with walk in closet, separate tub and shower and double sinks. Covered patio and Large extended patio area.North/South exposure.
Last Agent to Sell the Property
R & C Real Estate Investments, LLC License #BR047660000 Listed on: 03/23/2018
Home Details
Home Type
- Single Family
Est. Annual Taxes
- $2,778
Year Built
- Built in 1996
Lot Details
- 5,622 Sq Ft Lot
- Desert faces the front of the property
- Block Wall Fence
- Grass Covered Lot
Parking
- 2 Car Garage
- Garage Door Opener
Home Design
- Contemporary Architecture
- Wood Frame Construction
- Tile Roof
- Stucco
Interior Spaces
- 2,032 Sq Ft Home
- 2-Story Property
- Vaulted Ceiling
- Skylights
- Solar Screens
- Family Room with Fireplace
- Carpet
Kitchen
- Eat-In Kitchen
- Dishwasher
- Kitchen Island
Bedrooms and Bathrooms
- 4 Bedrooms
- Walk-In Closet
- Primary Bathroom is a Full Bathroom
- 3 Bathrooms
- Dual Vanity Sinks in Primary Bathroom
- Bathtub With Separate Shower Stall
Laundry
- Laundry in unit
- Washer and Dryer Hookup
Outdoor Features
- Covered patio or porch
Schools
- Desert Trails Elementary School
- Explorer Middle School
- Pinnacle High School
Utilities
- Refrigerated Cooling System
- Heating System Uses Natural Gas
Community Details
- Property has a Home Owners Association
- Aam Association, Phone Number (602) 957-9191
- Tatum Highlands Parcel 14 Subdivision
Listing and Financial Details
- Tax Lot 51
- Assessor Parcel Number 212-09-477
Ownership History
Purchase Details
Home Financials for this Owner
Home Financials are based on the most recent Mortgage that was taken out on this home.Purchase Details
Home Financials for this Owner
Home Financials are based on the most recent Mortgage that was taken out on this home.Purchase Details
Home Financials for this Owner
Home Financials are based on the most recent Mortgage that was taken out on this home.Purchase Details
Purchase Details
Purchase Details
Home Financials for this Owner
Home Financials are based on the most recent Mortgage that was taken out on this home.Purchase Details
Purchase Details
Purchase Details
Home Financials for this Owner
Home Financials are based on the most recent Mortgage that was taken out on this home.Purchase Details
Home Financials for this Owner
Home Financials are based on the most recent Mortgage that was taken out on this home.Purchase Details
Home Financials for this Owner
Home Financials are based on the most recent Mortgage that was taken out on this home.Purchase Details
Home Financials for this Owner
Home Financials are based on the most recent Mortgage that was taken out on this home.Purchase Details
Home Financials for this Owner
Home Financials are based on the most recent Mortgage that was taken out on this home.Similar Homes in the area
Home Values in the Area
Average Home Value in this Area
Purchase History
| Date | Type | Sale Price | Title Company |
|---|---|---|---|
| Interfamily Deed Transfer | -- | Equity Title Agency Inc | |
| Interfamily Deed Transfer | -- | Equity Title Agency Inc | |
| Warranty Deed | $325,000 | Equity Title Agency Inc | |
| Quit Claim Deed | -- | None Available | |
| Quit Claim Deed | -- | None Available | |
| Interfamily Deed Transfer | -- | Equity Title Agency Inc | |
| Warranty Deed | -- | Equity Title Agency Inc | |
| Quit Claim Deed | -- | None Available | |
| Quit Claim Deed | -- | Fidelity Title | |
| Warranty Deed | $267,500 | Fidelity National Title | |
| Interfamily Deed Transfer | -- | Fidelity National Title | |
| Warranty Deed | $208,500 | Capital Title Agency | |
| Warranty Deed | $149,147 | First American Title | |
| Warranty Deed | -- | -- |
Mortgage History
| Date | Status | Loan Amount | Loan Type |
|---|---|---|---|
| Open | $260,000 | New Conventional | |
| Previous Owner | $212,591 | New Conventional | |
| Previous Owner | $216,000 | New Conventional | |
| Previous Owner | $197,534 | New Conventional | |
| Previous Owner | $26,750 | Credit Line Revolving | |
| Previous Owner | $214,000 | Purchase Money Mortgage | |
| Previous Owner | $214,000 | Purchase Money Mortgage | |
| Previous Owner | $105,000 | Unknown | |
| Previous Owner | $107,000 | New Conventional | |
| Previous Owner | $86,000 | New Conventional |
Property History
| Date | Event | Price | Change | Sq Ft Price |
|---|---|---|---|---|
| 08/01/2023 08/01/23 | Rented | $3,550 | 0.0% | -- |
| 07/06/2023 07/06/23 | For Rent | $3,550 | 0.0% | -- |
| 05/18/2018 05/18/18 | Sold | $325,000 | -1.2% | $160 / Sq Ft |
| 04/19/2018 04/19/18 | Pending | -- | -- | -- |
| 04/13/2018 04/13/18 | Price Changed | $329,000 | -2.9% | $162 / Sq Ft |
| 04/03/2018 04/03/18 | Price Changed | $339,000 | -2.9% | $167 / Sq Ft |
| 03/23/2018 03/23/18 | For Sale | $349,000 | 0.0% | $172 / Sq Ft |
| 11/01/2016 11/01/16 | Rented | $1,595 | 0.0% | -- |
| 10/12/2016 10/12/16 | Under Contract | -- | -- | -- |
| 09/28/2016 09/28/16 | Price Changed | $1,595 | -3.3% | $1 / Sq Ft |
| 09/14/2016 09/14/16 | Price Changed | $1,650 | -2.7% | $1 / Sq Ft |
| 09/08/2016 09/08/16 | Price Changed | $1,695 | -1.7% | $1 / Sq Ft |
| 08/26/2016 08/26/16 | Price Changed | $1,725 | -1.4% | $1 / Sq Ft |
| 07/13/2016 07/13/16 | Price Changed | $1,750 | -2.5% | $1 / Sq Ft |
| 07/06/2016 07/06/16 | Price Changed | $1,795 | -1.6% | $1 / Sq Ft |
| 06/10/2016 06/10/16 | For Rent | $1,825 | +5.8% | -- |
| 07/17/2015 07/17/15 | Rented | $1,725 | -9.0% | -- |
| 07/14/2015 07/14/15 | Under Contract | -- | -- | -- |
| 05/26/2015 05/26/15 | For Rent | $1,895 | -- | -- |
Tax History Compared to Growth
Tax History
| Year | Tax Paid | Tax Assessment Tax Assessment Total Assessment is a certain percentage of the fair market value that is determined by local assessors to be the total taxable value of land and additions on the property. | Land | Improvement |
|---|---|---|---|---|
| 2025 | $2,623 | $31,915 | -- | -- |
| 2024 | $2,631 | $30,395 | -- | -- |
| 2023 | $2,631 | $42,970 | $8,590 | $34,380 |
| 2022 | $2,607 | $33,280 | $6,650 | $26,630 |
| 2021 | $2,650 | $32,120 | $6,420 | $25,700 |
| 2020 | $2,559 | $29,570 | $5,910 | $23,660 |
| 2019 | $2,571 | $26,420 | $5,280 | $21,140 |
| 2018 | $2,477 | $25,310 | $5,060 | $20,250 |
| 2017 | $2,778 | $24,170 | $4,830 | $19,340 |
| 2016 | $2,732 | $24,970 | $4,990 | $19,980 |
| 2015 | $2,530 | $22,450 | $4,490 | $17,960 |
Agents Affiliated with this Home
-
Amelia Gomez-Barrios

Seller's Agent in 2023
Amelia Gomez-Barrios
HomeSmart
(480) 298-7973
1 Total Sale
-
N
Buyer's Agent in 2023
Non-MLS Agent
Non-MLS Office
-
Taylor Link
T
Seller's Agent in 2018
Taylor Link
R & C Real Estate Investments, LLC
(480) 820-5201
27 Total Sales
-
N
Buyer Co-Listing Agent in 2018
Nitsa Le Tourneur
Coldwell Banker Realty
-
Andy Fisher

Seller's Agent in 2016
Andy Fisher
RE/MAX
53 Total Sales
-
Alex,Andy,&Janis Fisher

Seller Co-Listing Agent in 2016
Alex,Andy,&Janis Fisher
RE/MAX
(623) 217-8016
25 Total Sales
Map
Source: Arizona Regional Multiple Listing Service (ARMLS)
MLS Number: 5741020
APN: 212-09-477
- 4321 E Rowel Rd
- 4422 E Spur Dr
- 4208 E Tether Trail
- 26286 N 45th Place
- 4346 E Prickly Pear Trail
- 26645 N 42nd St
- 4245 E Maya Way
- 4569 E Lariat Ln
- 4119 E Tether Trail
- 26633 N 41st Way
- 26811 N 41st Ct
- 26264 N 46th St
- 4047 E Rowel Rd
- 26803 N 45th Place
- 4117 E Molly Ln
- 26624 N 41st St
- 4030 E Prickly Pear Trail
- 4714 E Paso Trail
- 26201 N 47th Place
- 4615 E Bent Tree Dr
