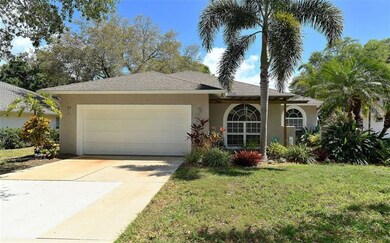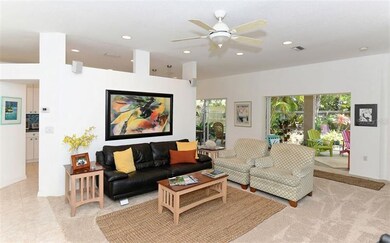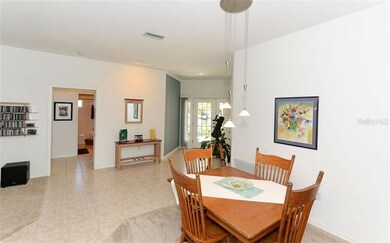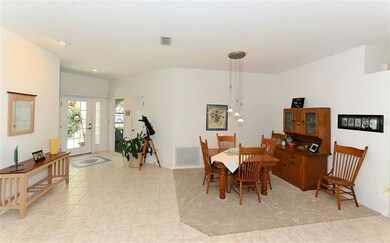
4331 Nelson Ave Sarasota, FL 34231
South Gate Ridge NeighborhoodEstimated Value: $571,000 - $687,000
Highlights
- Oak Trees
- Open Floorplan
- Ranch Style House
- Riverview High School Rated A
- Cathedral Ceiling
- Garden View
About This Home
As of March 2018What's that saying? LOCATION, LOCATION, LOCATION!!! 5 Miles to Downtown Sarasota, 6 Miles to Siesta Key Beach, 8 Miles to Lido Key & St. Armand's Circle. Also within walking/biking distance to schools, park, various churches, grocery & drug store, fitness, coffee & restaurants. This extremely well maintained home has a light & bright air to it. With high ceilings, a living & dining combination space & sliding glass doors all across the back you really have that open feel. At the front of the home there is a private courtyard patio. Once inside the foyer to the left there is a nice size office space that could be used anyway you see fit . The large kitchen has a new refrigerator, a near new Bosch Dishwasher, disposal & microwave. It has a breakfast bar & a dining space that has sliding glass doors to the lanai. The Master bedroom en suite has a walk in closet, dual sinks, a separate tub and shower, tile floor & it also has sliding glass doors to the lanai. This home features a split bedroom plan. Bedrooms 2 & 3 have new carpet along with the living & dining room. The screened & covered lanai is 13x27 & has 3 sliding glass doors & a view of the beautiful tropical hardscaped backyard with a gorgeous water feature. The laundry/mud room has tons of storage & leads out to the over sized garage. NO deed restrictions or HOA Fees. With easy access to the highway, downtown & the beaches, amenities around the corner & a great school district you don't want to miss this opportunity!
Last Agent to Sell the Property
EXP REALTY LLC License #3211135 Listed on: 01/26/2018

Home Details
Home Type
- Single Family
Est. Annual Taxes
- $1,859
Year Built
- Built in 1999
Lot Details
- 8,999 Sq Ft Lot
- West Facing Home
- Mature Landscaping
- Oversized Lot
- Oak Trees
- Property is zoned RE1
Parking
- 2 Car Attached Garage
- Garage Door Opener
- Driveway
- Open Parking
Home Design
- Ranch Style House
- Florida Architecture
- Slab Foundation
- Shingle Roof
- Block Exterior
- Stucco
Interior Spaces
- 1,975 Sq Ft Home
- Open Floorplan
- Cathedral Ceiling
- Ceiling Fan
- Blinds
- Sliding Doors
- Entrance Foyer
- Formal Dining Room
- Den
- Inside Utility
- Garden Views
Kitchen
- Eat-In Kitchen
- Range
- Dishwasher
- Disposal
Flooring
- Carpet
- Ceramic Tile
Bedrooms and Bathrooms
- 3 Bedrooms
- Split Bedroom Floorplan
- Walk-In Closet
- 2 Full Bathrooms
Laundry
- Dryer
- Washer
Outdoor Features
- Enclosed patio or porch
- Exterior Lighting
Schools
- Wilkinson Elementary School
- Riverview High School
Utilities
- Central Heating and Cooling System
- Septic Tank
- High Speed Internet
Community Details
- No Home Owners Association
- Golf Estates Community
- Golf Estates Subdivision
Listing and Financial Details
- Down Payment Assistance Available
- Homestead Exemption
- Visit Down Payment Resource Website
- Legal Lot and Block 7 / 1
- Assessor Parcel Number 0072150051
Ownership History
Purchase Details
Home Financials for this Owner
Home Financials are based on the most recent Mortgage that was taken out on this home.Similar Homes in Sarasota, FL
Home Values in the Area
Average Home Value in this Area
Purchase History
| Date | Buyer | Sale Price | Title Company |
|---|---|---|---|
| Couch Julie Norris | $330,000 | Attorney |
Property History
| Date | Event | Price | Change | Sq Ft Price |
|---|---|---|---|---|
| 03/26/2018 03/26/18 | Sold | $330,000 | -2.9% | $167 / Sq Ft |
| 03/02/2018 03/02/18 | Pending | -- | -- | -- |
| 01/26/2018 01/26/18 | For Sale | $339,900 | -- | $172 / Sq Ft |
Tax History Compared to Growth
Tax History
| Year | Tax Paid | Tax Assessment Tax Assessment Total Assessment is a certain percentage of the fair market value that is determined by local assessors to be the total taxable value of land and additions on the property. | Land | Improvement |
|---|---|---|---|---|
| 2024 | $4,451 | $378,495 | -- | -- |
| 2023 | $4,451 | $367,471 | $0 | $0 |
| 2022 | $4,334 | $356,768 | $0 | $0 |
| 2021 | $4,090 | $330,260 | $0 | $0 |
| 2020 | $4,099 | $325,700 | $64,700 | $261,000 |
| 2019 | $4,046 | $323,200 | $65,400 | $257,800 |
| 2018 | $1,871 | $149,750 | $0 | $0 |
| 2017 | $1,859 | $146,670 | $0 | $0 |
| 2016 | $1,840 | $223,800 | $42,700 | $181,100 |
| 2015 | $1,867 | $198,100 | $36,000 | $162,100 |
| 2014 | $1,858 | $139,431 | $0 | $0 |
Agents Affiliated with this Home
-
Wendy & Josh Lynn

Seller's Agent in 2018
Wendy & Josh Lynn
EXP REALTY LLC
(941) 567-4004
1 in this area
116 Total Sales
-
Kevin Tai

Buyer's Agent in 2018
Kevin Tai
PREFERRED SHORE LLC
(941) 218-0111
1 in this area
186 Total Sales
Map
Source: Stellar MLS
MLS Number: A4208269
APN: 0072-15-0051
- 4301 S Lockwood Ridge Rd
- 3356 Maiden Ln
- 4218 S Lockwood Ridge Rd
- 4135 Bell Ave
- 4111 Rockefeller Ave
- 4151 Olive Ave
- 4031 Iola Dr
- 3549 Wilkinson Woods Dr Unit 38
- 3541 Wilkinson Woods Dr Unit 40
- 4540 Murdock Ave
- 4125 Worcester Rd
- 4147 Augustine Ave
- 4019 Worcester Rd
- 4001 Beneva Rd Unit 343
- 4001 Beneva Rd Unit 208
- 4001 Beneva Rd Unit 304
- 4030 Worcester Rd
- 3289 Fairhaven Ln Unit 112
- 3259 Fairhaven Ln Unit 211
- 4243 MacEachen Blvd
- 4331 Nelson Ave
- 4341 Nelson Ave
- 4321 Nelson Ave
- 4351 Nelson Ave
- 4311 Nelson Ave
- 4330 Iola Dr
- 4340 Iola Dr
- 4320 Iola Dr
- 4350 Iola Dr
- 4310 Iola Dr
- 4320 Nelson Ave
- 4310 Nelson Ave
- 4328 Nelson Ave
- 3240 Peachtree St
- 4336 Nelson Ave
- 4371 Nelson Ave
- 4219 Nelson Ave
- 4370 Iola Dr
- 4220 Iola Dr
- 4344 Nelson Ave






