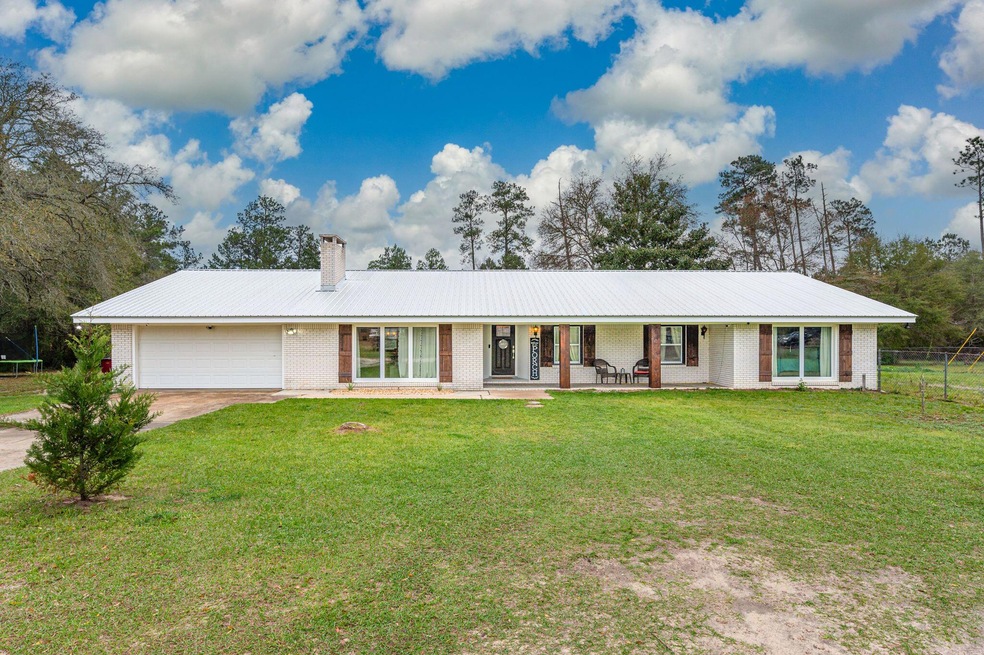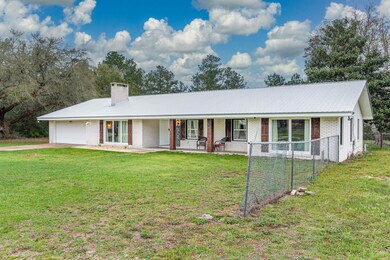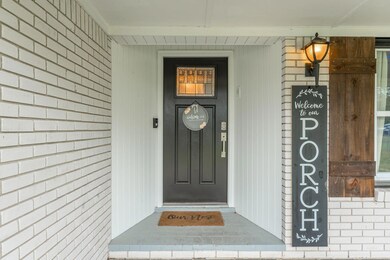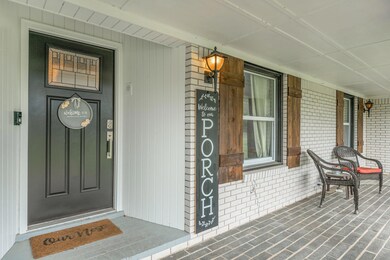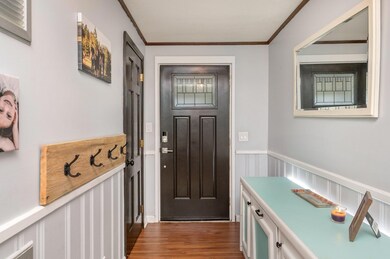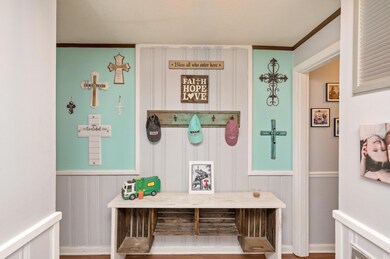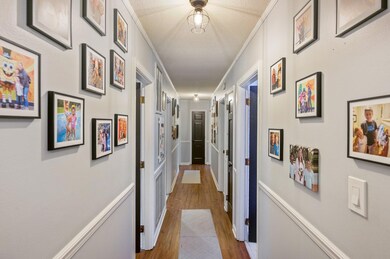
4331 Poverty Creek Rd Crestview, FL 32539
Estimated Value: $324,000 - $373,570
Highlights
- Bonus Room
- Fireplace
- Living Room
- Screened Porch
- Open Patio
- Central Heating and Cooling System
About This Home
As of May 2023Situated on 1.81 ACRES, this 4 bd/2 ba ranch style home boasts many recent upgrades within the last few years including new windows, fully renovated kitchen complete w/ granite countertops/stainless steel appliances and new flooring to name a few. The cozy living room features a beamed ceiling & wood burning fireplace. Nice spacious dining area & adjoining kitchen w/ counter height bar. The 4 bedrooms and 2 bathrooms are all located to one side of the home & large bonus room w/ many possibilities is on the opposite side of home. Spacious enclosed back porch, rear patio & fenced area for outdoor play! Additionally, the property includes a spacious 40 x 60 pole barn, perfect for storing your RV and equipped with 100 amp service, outlet, lights and water. New metal roof installed in 2020. With plenty of space for a large family and perfect for quiet country living, this property is ideal for those seeking a peaceful lifestyle. HVAC UV light system installed in 2022 as well as duct cleaning for the entire home. Buyer to verify all areas of importance including zoning, lot/room sizes, and school zones.
Cost to own, pictures and lists of upgrades and improvements will be added to the documents section when received.
Last Agent to Sell the Property
ERA American Real Estate License #3177837 Listed on: 04/12/2023
Last Buyer's Agent
Amanda Gaskin
Coldwell Banker Realty
Home Details
Home Type
- Single Family
Est. Annual Taxes
- $2,242
Year Built
- Built in 1966
Lot Details
- 1.81 Acre Lot
- Property fronts a county road
- Partially Fenced Property
- Chain Link Fence
- Property is zoned County, Resid Single
Parking
- 2 Car Garage
Home Design
- Brick Exterior Construction
- Metal Roof
Interior Spaces
- 2,498 Sq Ft Home
- 1-Story Property
- Ceiling Fan
- Fireplace
- Living Room
- Dining Area
- Bonus Room
- Screened Porch
Kitchen
- Electric Oven or Range
- Dishwasher
Bedrooms and Bathrooms
- 4 Bedrooms
- 2 Full Bathrooms
Outdoor Features
- Open Patio
Schools
- Walker Elementary School
- Davidson Middle School
- Crestview High School
Utilities
- Central Heating and Cooling System
- Private Company Owned Well
- Well
- Electric Water Heater
- Septic Tank
Listing and Financial Details
- Assessor Parcel Number 34-4N-22-0000-0008-0010
Ownership History
Purchase Details
Home Financials for this Owner
Home Financials are based on the most recent Mortgage that was taken out on this home.Purchase Details
Home Financials for this Owner
Home Financials are based on the most recent Mortgage that was taken out on this home.Similar Homes in Crestview, FL
Home Values in the Area
Average Home Value in this Area
Purchase History
| Date | Buyer | Sale Price | Title Company |
|---|---|---|---|
| Litke Brandon James | $335,000 | None Listed On Document | |
| Mallette Carolyn D | $232,000 | Moulton Land Title Inc |
Mortgage History
| Date | Status | Borrower | Loan Amount |
|---|---|---|---|
| Open | Litke Brandon James | $346,055 | |
| Previous Owner | Mallette Carolyn D | $227,797 |
Property History
| Date | Event | Price | Change | Sq Ft Price |
|---|---|---|---|---|
| 05/17/2023 05/17/23 | Sold | $335,000 | -1.5% | $134 / Sq Ft |
| 04/17/2023 04/17/23 | Price Changed | $340,000 | -2.8% | $136 / Sq Ft |
| 04/16/2023 04/16/23 | Pending | -- | -- | -- |
| 04/12/2023 04/12/23 | For Sale | $349,900 | 0.0% | $140 / Sq Ft |
| 03/19/2023 03/19/23 | Pending | -- | -- | -- |
| 03/14/2023 03/14/23 | Price Changed | $349,900 | +0.3% | $140 / Sq Ft |
| 03/14/2023 03/14/23 | Price Changed | $349,000 | -4.4% | $140 / Sq Ft |
| 03/05/2023 03/05/23 | For Sale | $365,000 | +57.3% | $146 / Sq Ft |
| 07/17/2022 07/17/22 | Off Market | $232,000 | -- | -- |
| 06/11/2019 06/11/19 | Sold | $232,000 | 0.0% | $93 / Sq Ft |
| 05/07/2019 05/07/19 | Pending | -- | -- | -- |
| 01/29/2019 01/29/19 | For Sale | $232,000 | 0.0% | $93 / Sq Ft |
| 11/30/2013 11/30/13 | Rented | $1,200 | 0.0% | -- |
| 11/30/2013 11/30/13 | Under Contract | -- | -- | -- |
| 09/16/2013 09/16/13 | For Rent | $1,200 | -- | -- |
Tax History Compared to Growth
Tax History
| Year | Tax Paid | Tax Assessment Tax Assessment Total Assessment is a certain percentage of the fair market value that is determined by local assessors to be the total taxable value of land and additions on the property. | Land | Improvement |
|---|---|---|---|---|
| 2024 | $2,399 | $246,364 | $14,127 | $232,237 |
| 2023 | $2,399 | $247,076 | $13,202 | $233,874 |
| 2022 | $2,242 | $227,865 | $12,338 | $215,527 |
| 2021 | $1,879 | $165,226 | $11,744 | $153,482 |
| 2020 | $1,645 | $151,343 | $11,514 | $139,829 |
| 2019 | $1,518 | $136,875 | $6,353 | $130,522 |
Agents Affiliated with this Home
-
Jill Coon
J
Seller's Agent in 2023
Jill Coon
ERA American Real Estate
(850) 423-1103
221 Total Sales
-
A
Buyer's Agent in 2023
Amanda Gaskin
Coldwell Banker Realty
-
e
Buyer's Agent in 2023
ecn.rets.e25716
ecn.rets.RETS_OFFICE
-
Kyle Hock
K
Buyer's Agent in 2019
Kyle Hock
RealJoy Realty LLC
(850) 225-6893
357 Total Sales
-
Keith Gordon

Seller's Agent in 2013
Keith Gordon
GetMoreOffers
(877) 232-9695
985 Total Sales
Map
Source: Emerald Coast Association of REALTORS®
MLS Number: 918271
APN: 34-4N-22-0000-0008-0010
- 4353 Poverty Creek Rd
- 4351 Poverty Creek Rd
- 5.31 ac xx John Nix Rd
- Lot 3 John Nix Rd
- Lot 2 John Nix Rd
- Lot 1 John Nix Rd
- 4236 Edge Perry Rd
- 6102 Turkey Track Rd
- 4156 Painter Branch Rd
- 4510 Dorcas Rd
- TBD Painter Branch Rd
- Parcel B Turkey Track St
- xxxx Bambi Rd
- 4482 Rainbird Rise Rd
- 0 Tangerine Dr Unit MFRTB8331228
- 4071 Happy Trails Rd
- 0 Christopher Ln
- 0.56 Christopher Ln
- 4081 Happy Trails Rd
- 3942 Painter Branch Rd
- 4331 Poverty Creek Rd
- 4334 Poverty Creek Rd
- 4306 Rebecca Rd
- 000 Rebecca Rd
- 2.57 Acres Rebecca Rd
- 0 Rebecca Rd
- 4294 Rebecca Rd
- 4305 Rebecca Rd
- 4344 Poverty Creek Rd
- 4290 Rebecca Rd
- 4352 Rebecca Rd
- 4299 Rebecca Rd
- 4274 Poverty Creek Rd
- 4343 Jack Powell Rd
- 4343 Jack Powell Rd
- 4309 Rebecca Rd
- 4361 Rebecca Rd
- 4289 Rebecca Rd
- 4291 Rebecca Rd
- 4338 Rebecca Rd
