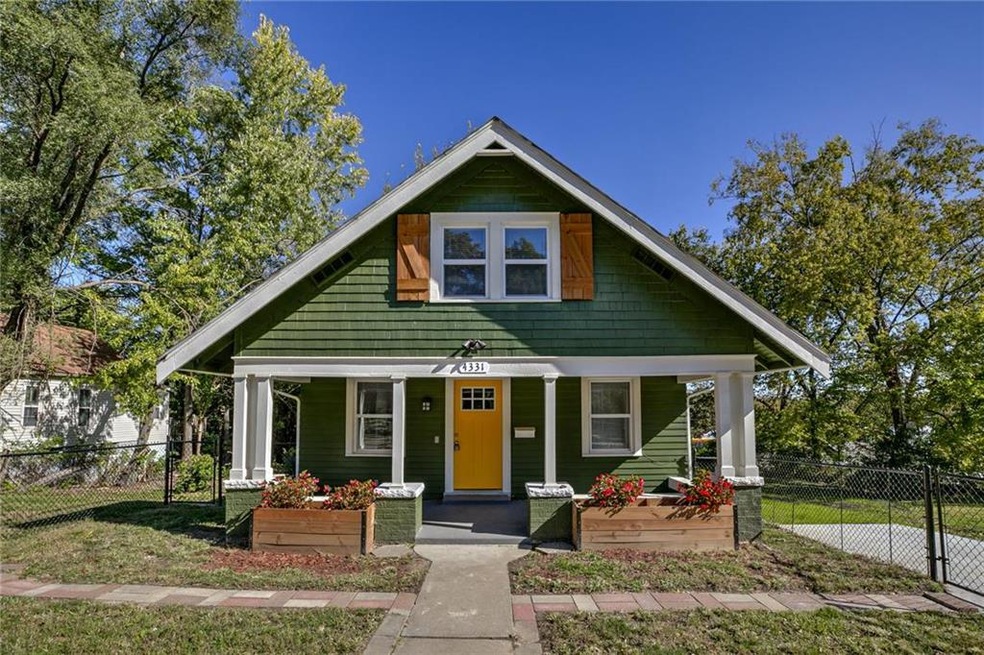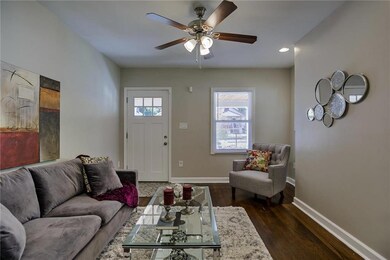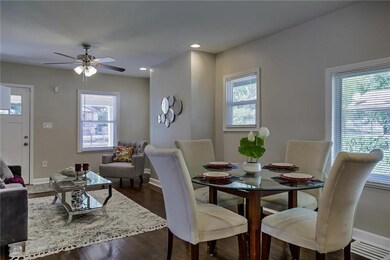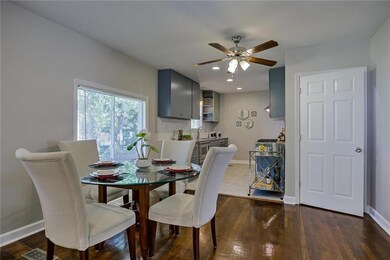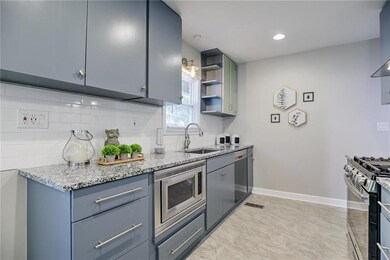
4331 Virginia Ave Kansas City, MO 64110
Manheim Park NeighborhoodHighlights
- Vaulted Ceiling
- Granite Countertops
- Skylights
- Wood Flooring
- Thermal Windows
- Fireplace
About This Home
As of June 2025Get here quick--TOTAL remodel top to bottom in this darling 3 bedroom, 2 full bath Bungalow!!! Home features new kitchen with quartz countertops & tile backsplash. New hardware & light fixtures throughout. Beautifully refinished original hardwood floors--HELLO CHARM! A roomy master bedroom with NEW Flooring & private bath with custom barn doors. New windows, roof, HVAC, hot water heater, & more! Covered private back deck, covered front porch, fenced yard, & garage that opens to patio perfect for entertaining!
Last Agent to Sell the Property
Chartwell Realty LLC License #2004007419 Listed on: 10/25/2019

Home Details
Home Type
- Single Family
Est. Annual Taxes
- $336
Year Built
- Built in 1928
Lot Details
- 4,553 Sq Ft Lot
- Aluminum or Metal Fence
Parking
- 1 Car Attached Garage
- Inside Entrance
Home Design
- Bungalow
- Composition Roof
- Wood Siding
Interior Spaces
- 1,400 Sq Ft Home
- Wet Bar: Ceiling Fan(s), Hardwood, Ceramic Tiles, Shower Only, Shower Over Tub, Quartz Counter
- Built-In Features: Ceiling Fan(s), Hardwood, Ceramic Tiles, Shower Only, Shower Over Tub, Quartz Counter
- Vaulted Ceiling
- Ceiling Fan: Ceiling Fan(s), Hardwood, Ceramic Tiles, Shower Only, Shower Over Tub, Quartz Counter
- Skylights
- Fireplace
- Thermal Windows
- Shades
- Plantation Shutters
- Drapes & Rods
- Combination Kitchen and Dining Room
- Fire and Smoke Detector
Kitchen
- Gas Oven or Range
- Dishwasher
- Granite Countertops
- Laminate Countertops
Flooring
- Wood
- Wall to Wall Carpet
- Linoleum
- Laminate
- Stone
- Ceramic Tile
- Luxury Vinyl Plank Tile
- Luxury Vinyl Tile
Bedrooms and Bathrooms
- 3 Bedrooms
- Cedar Closet: Ceiling Fan(s), Hardwood, Ceramic Tiles, Shower Only, Shower Over Tub, Quartz Counter
- Walk-In Closet: Ceiling Fan(s), Hardwood, Ceramic Tiles, Shower Only, Shower Over Tub, Quartz Counter
- 2 Full Bathrooms
- Double Vanity
- Ceiling Fan(s)
Basement
- Walk-Out Basement
- Sump Pump
- Laundry in Basement
Additional Features
- Enclosed patio or porch
- Forced Air Zoned Cooling and Heating System
Community Details
- Llewellyn Place Subdivision
Listing and Financial Details
- Assessor Parcel Number 30-620-05-08-02-0-00-000
Ownership History
Purchase Details
Home Financials for this Owner
Home Financials are based on the most recent Mortgage that was taken out on this home.Purchase Details
Similar Homes in Kansas City, MO
Home Values in the Area
Average Home Value in this Area
Purchase History
| Date | Type | Sale Price | Title Company |
|---|---|---|---|
| Warranty Deed | -- | Security 1St Title | |
| Warranty Deed | -- | None Available |
Mortgage History
| Date | Status | Loan Amount | Loan Type |
|---|---|---|---|
| Open | $210,375 | New Conventional | |
| Previous Owner | $100,000 | New Conventional |
Property History
| Date | Event | Price | Change | Sq Ft Price |
|---|---|---|---|---|
| 06/30/2025 06/30/25 | Sold | -- | -- | -- |
| 05/26/2025 05/26/25 | Pending | -- | -- | -- |
| 05/23/2025 05/23/25 | Price Changed | $244,000 | -2.0% | $174 / Sq Ft |
| 05/08/2025 05/08/25 | For Sale | $249,000 | +48.7% | $178 / Sq Ft |
| 01/07/2020 01/07/20 | Sold | -- | -- | -- |
| 10/25/2019 10/25/19 | For Sale | $167,500 | -- | $120 / Sq Ft |
Tax History Compared to Growth
Tax History
| Year | Tax Paid | Tax Assessment Tax Assessment Total Assessment is a certain percentage of the fair market value that is determined by local assessors to be the total taxable value of land and additions on the property. | Land | Improvement |
|---|---|---|---|---|
| 2024 | $2,641 | $33,463 | $2,109 | $31,354 |
| 2023 | $2,616 | $33,463 | $3,990 | $29,473 |
| 2022 | $2,347 | $28,538 | $1,948 | $26,590 |
| 2021 | $2,339 | $28,538 | $1,948 | $26,590 |
| 2020 | $424 | $5,104 | $1,948 | $3,156 |
| 2019 | $415 | $5,104 | $1,948 | $3,156 |
| 2018 | $323 | $4,055 | $395 | $3,660 |
| 2017 | $323 | $4,055 | $395 | $3,660 |
| 2016 | $317 | $3,954 | $430 | $3,524 |
| 2014 | $317 | $0 | $0 | $0 |
Agents Affiliated with this Home
-
Thomas Johnson
T
Seller's Agent in 2025
Thomas Johnson
ReeceNichols -The Village
(816) 701-9288
1 in this area
137 Total Sales
-
Stacy Porto Team

Seller Co-Listing Agent in 2025
Stacy Porto Team
ReeceNichols -The Village
(816) 401-6514
3 in this area
408 Total Sales
-
Nancy Bounds
N
Buyer's Agent in 2025
Nancy Bounds
RE/MAX Innovations
(816) 510-1451
1 in this area
58 Total Sales
-
Caramarie Gibson

Seller's Agent in 2020
Caramarie Gibson
Chartwell Realty LLC
(816) 807-1678
1 in this area
56 Total Sales
Map
Source: Heartland MLS
MLS Number: 2195259
APN: 30-620-05-08-02-0-00-000
- 4339 Virginia Ave
- 4308 Paseo Blvd
- 4436 Tracy Ave
- 1406 E 45th St
- 4414 Forest Ave
- 4203 Virginia Ave
- 4201 Virginia Ave
- 4049 Flora Ave
- 4432 Forest Ave
- 4434 Forest Ave
- 4144 Flora Ave
- 4139 Flora Ave
- 4521 Forest Ave
- 4521 Forest Ave Unit B
- 4521 Forest Ave Unit A
- 4527 Forest Ave Unit B
- 4527 Forest Ave Unit A
- 4527 Forest Ave
- 4117 Forest Ave
- 1304 E 41st St
