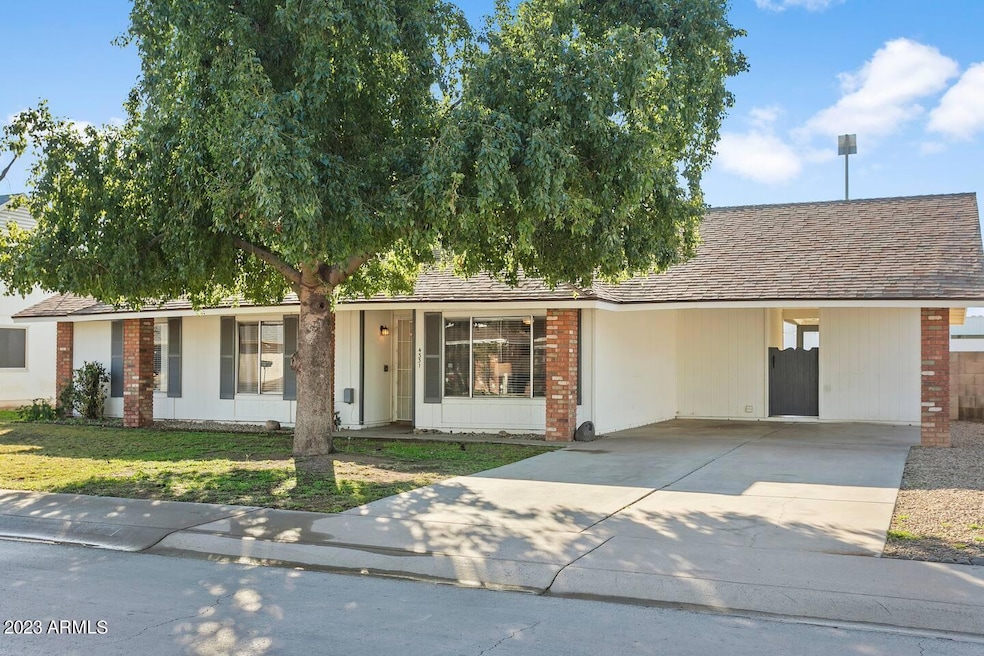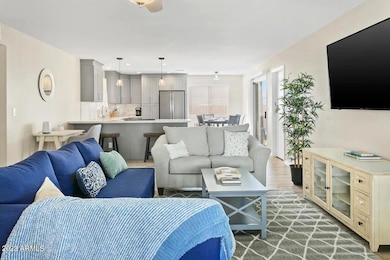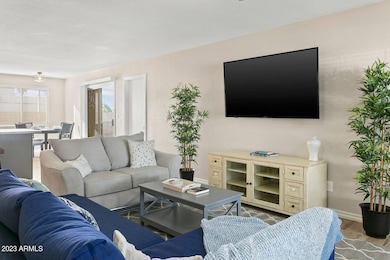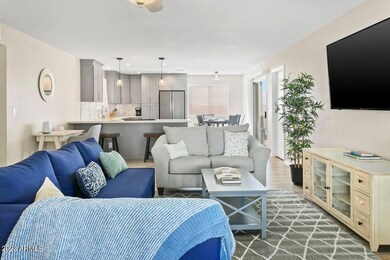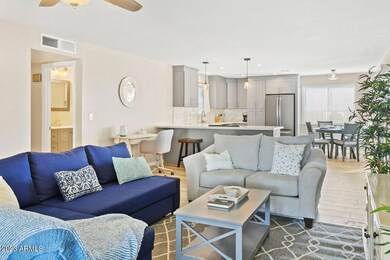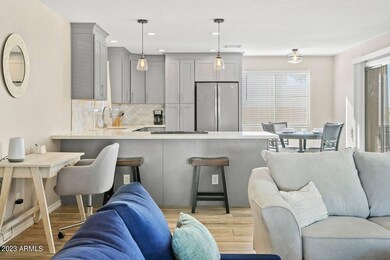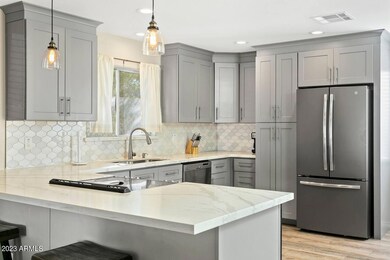4331 W Dailey St Glendale, AZ 85306
Deer Valley Neighborhood
3
Beds
2
Baths
1,408
Sq Ft
8,177
Sq Ft Lot
Highlights
- Furnished
- Covered Patio or Porch
- Brick Veneer
- No HOA
- Eat-In Kitchen
- Tile Flooring
About This Home
This beautiful remodeled north/south facing 3/2 home is exactly what you're looking for. The home is fully furnished and has everything you need for your next vaca. Open concept living as you enter the front door. Kitchen comes equipped with brand new appliances, sleek counter tops and pendant lighting. Private backyard with patio fully fenced in, so much space for entertaining. You don't want to miss out! Schedule a showing today!
Home Details
Home Type
- Single Family
Year Built
- Built in 1977
Lot Details
- 8,177 Sq Ft Lot
- Block Wall Fence
- Grass Covered Lot
Parking
- 2 Carport Spaces
Home Design
- Brick Veneer
- Wood Frame Construction
- Composition Roof
Interior Spaces
- 1,408 Sq Ft Home
- 1-Story Property
- Furnished
- Ceiling Fan
- Pendant Lighting
- Eat-In Kitchen
Flooring
- Carpet
- Tile
Bedrooms and Bathrooms
- 3 Bedrooms
- 2 Bathrooms
Laundry
- Laundry in unit
- Dryer
- Washer
Outdoor Features
- Covered Patio or Porch
Schools
- Glendale American Elementary And Middle School
- Greenway High School
Utilities
- Central Air
- Heating Available
- High Speed Internet
- Cable TV Available
Listing and Financial Details
- $300 Move-In Fee
- 1-Month Minimum Lease Term
- $60 Application Fee
- Tax Lot 41
- Assessor Parcel Number 207-32-213
Community Details
Overview
- No Home Owners Association
- Thunderbird Shadows Subdivision
Pet Policy
- Call for details about the types of pets allowed
Map
Property History
| Date | Event | Price | List to Sale | Price per Sq Ft | Prior Sale |
|---|---|---|---|---|---|
| 10/02/2023 10/02/23 | For Rent | $3,500 | 0.0% | -- | |
| 09/29/2023 09/29/23 | Off Market | $3,500 | -- | -- | |
| 03/16/2023 03/16/23 | Price Changed | $3,500 | -16.7% | $2 / Sq Ft | |
| 03/15/2023 03/15/23 | For Rent | $4,200 | 0.0% | -- | |
| 11/09/2022 11/09/22 | Sold | $375,000 | 0.0% | $266 / Sq Ft | View Prior Sale |
| 10/28/2022 10/28/22 | Price Changed | $374,999 | -2.5% | $266 / Sq Ft | |
| 10/24/2022 10/24/22 | Price Changed | $384,800 | -0.1% | $273 / Sq Ft | |
| 09/08/2022 09/08/22 | For Sale | $385,000 | +58.4% | $273 / Sq Ft | |
| 10/22/2018 10/22/18 | Sold | $243,000 | -2.8% | $173 / Sq Ft | View Prior Sale |
| 09/28/2018 09/28/18 | Price Changed | $249,900 | -2.0% | $177 / Sq Ft | |
| 09/21/2018 09/21/18 | Price Changed | $254,900 | -1.6% | $181 / Sq Ft | |
| 09/06/2018 09/06/18 | For Sale | $259,000 | +43.9% | $184 / Sq Ft | |
| 06/27/2018 06/27/18 | Sold | $180,000 | +6.5% | $128 / Sq Ft | View Prior Sale |
| 06/18/2018 06/18/18 | Pending | -- | -- | -- | |
| 06/15/2018 06/15/18 | For Sale | $169,000 | -- | $120 / Sq Ft |
Source: Arizona Regional Multiple Listing Service (ARMLS)
Source: Arizona Regional Multiple Listing Service (ARMLS)
MLS Number: 6531679
APN: 207-32-213
Nearby Homes
- 4218 W Boca Raton Rd
- 4152 W Boca Raton Rd
- 4444 W Evans Dr
- 4136 W Hearn Rd
- 13628 N 40th Dr
- 13842 N 40th Ave
- 4216 W Willow Ave
- 4001 W Thunderbird Rd
- 13810 N 48th Ave
- 14029 N 39th Ave
- 3901 W Sharon Ave
- 3933 W Pershing Ave
- 14002 N 49th Ave Unit 1097
- 4905 W Gelding Dr
- 4310 W Dahlia Dr
- 4434 W Dahlia Dr
- 3954 W Wood Dr
- 3944 W Wood Dr
- 3809 W Rue de Lamour Ave Unit 2
- 4915 W Evans Dr
- 14209 N 45th Ave
- 4224 W Calavar Rd
- 4426 W Crocus Dr
- 4112 W Hearn Rd
- 13421 N 43rd Ave
- 4320 W Banff Ln
- 13865 N 48th Ave
- 14002 N 49th Ave
- 14221 N 51st Ave
- 5020 W Thunderbird Rd
- 3633 W Calavar Rd
- 12442 N 42nd Ave
- 3844 W Acapulco Ln
- 3720 W Mauna Loa Ln Unit Studio
- 13610 N 51st Ave
- 15202 N 38th Ave
- 13037 N 51st Dr
- 5205 W Thunderbird Rd
- 14401 N 52nd Ln
- 3808 W Columbine Dr
Your Personal Tour Guide
Ask me questions while you tour the home.
