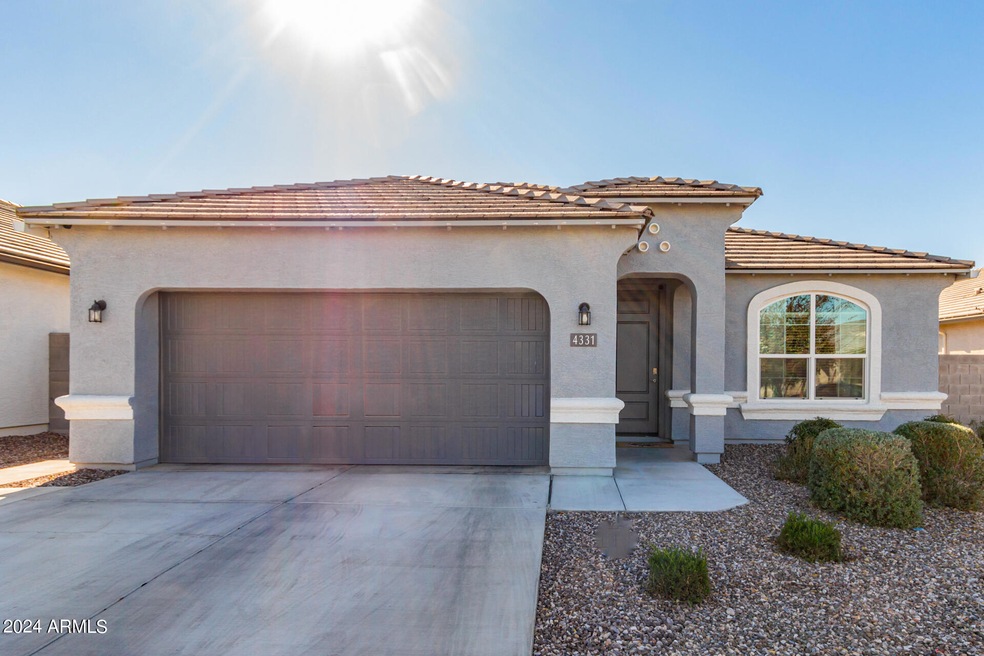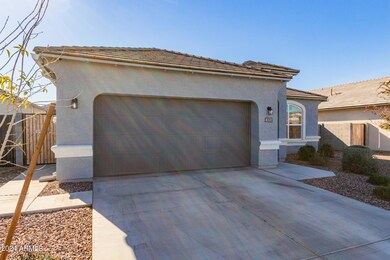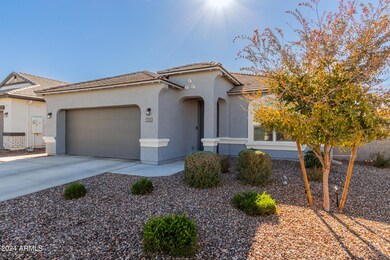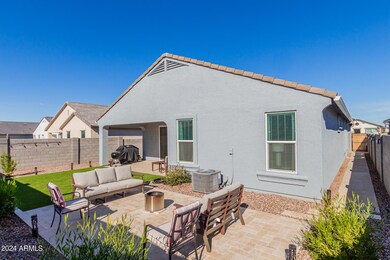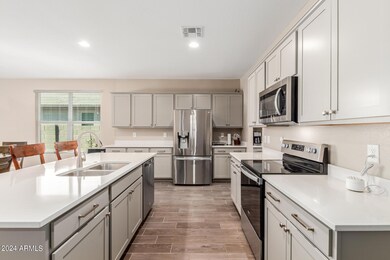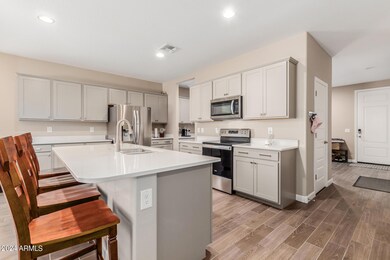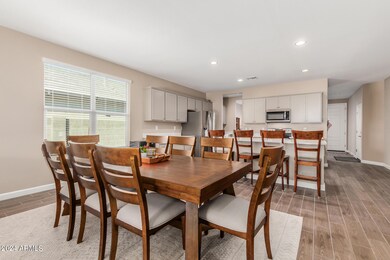
4331 W Gary Way Phoenix, AZ 85339
Laveen NeighborhoodEstimated Value: $432,000 - $449,000
Highlights
- Covered patio or porch
- Double Pane Windows
- Breakfast Bar
- Phoenix Coding Academy Rated A
- Dual Vanity Sinks in Primary Bathroom
- Community Playground
About This Home
As of February 2024Welcome to your new home, built in 2021, showcasing an ideal blend of comfort and modern design. The split floor plan, perfectly combining gathering and private spaces. The heart of this home, the kitchen, is prepared for your culinary adventures, featuring SS appliances and elegant quartz countertops. It flows into an open-plan dining and living area, surrounded in natural light, perfect for entertaining or relaxation. Step outside to the breathtaking backyard, a serene outdoor retreat of professional landscaping with synthetic grass and gorgeous travertine paver designs. The master suite features an oversized walk-in shower, double sinks, and direct laundry room access through the walk-in closet. Stylish Wood tile floors in living areas and plush carpet in bedrooms add to comfort and functionality! Embrace a lifestyle of comfort and elegance. Don't miss the opportunity to make this your home today!
Last Agent to Sell the Property
eXp Realty License #BR677062000 Listed on: 01/16/2024

Home Details
Home Type
- Single Family
Est. Annual Taxes
- $2,793
Year Built
- Built in 2021
Lot Details
- 6,600 Sq Ft Lot
- Desert faces the front of the property
- Block Wall Fence
- Artificial Turf
- Front and Back Yard Sprinklers
- Sprinklers on Timer
HOA Fees
- $94 Monthly HOA Fees
Parking
- 2 Car Garage
- Garage Door Opener
Home Design
- Wood Frame Construction
- Tile Roof
- Stucco
Interior Spaces
- 2,142 Sq Ft Home
- 1-Story Property
- Ceiling height of 9 feet or more
- Double Pane Windows
- Low Emissivity Windows
- Washer and Dryer Hookup
Kitchen
- Breakfast Bar
- Built-In Microwave
- Kitchen Island
Flooring
- Carpet
- Tile
Bedrooms and Bathrooms
- 3 Bedrooms
- Primary Bathroom is a Full Bathroom
- 2 Bathrooms
- Dual Vanity Sinks in Primary Bathroom
Schools
- Cheatham Elementary School
- Cesar Chavez High School
Utilities
- Central Air
- Heating Available
- High Speed Internet
- Cable TV Available
Additional Features
- Covered patio or porch
- Property is near a bus stop
Listing and Financial Details
- Tax Lot 17
- Assessor Parcel Number 300-18-059
Community Details
Overview
- Association fees include ground maintenance
- Thrive Community Mgt Association, Phone Number (602) 358-0220
- Built by DR Horton
- 43Rd And Baseline Subdivision
Recreation
- Community Playground
Ownership History
Purchase Details
Home Financials for this Owner
Home Financials are based on the most recent Mortgage that was taken out on this home.Purchase Details
Home Financials for this Owner
Home Financials are based on the most recent Mortgage that was taken out on this home.Similar Homes in the area
Home Values in the Area
Average Home Value in this Area
Purchase History
| Date | Buyer | Sale Price | Title Company |
|---|---|---|---|
| Liu Xue | $435,000 | Magnus Title Agency | |
| Peterson Roscoe E | $357,575 | Dhi Title Agency |
Mortgage History
| Date | Status | Borrower | Loan Amount |
|---|---|---|---|
| Open | Liu Xue | $348,000 | |
| Previous Owner | Peterson Roscoe E | $286,060 |
Property History
| Date | Event | Price | Change | Sq Ft Price |
|---|---|---|---|---|
| 02/28/2024 02/28/24 | Sold | $435,000 | +2.4% | $203 / Sq Ft |
| 01/23/2024 01/23/24 | Pending | -- | -- | -- |
| 01/16/2024 01/16/24 | For Sale | $425,000 | -- | $198 / Sq Ft |
Tax History Compared to Growth
Tax History
| Year | Tax Paid | Tax Assessment Tax Assessment Total Assessment is a certain percentage of the fair market value that is determined by local assessors to be the total taxable value of land and additions on the property. | Land | Improvement |
|---|---|---|---|---|
| 2025 | $2,847 | $20,476 | -- | -- |
| 2024 | $2,793 | $19,501 | -- | -- |
| 2023 | $2,793 | $34,500 | $6,900 | $27,600 |
| 2022 | $2,709 | $26,400 | $5,280 | $21,120 |
| 2021 | $391 | $3,840 | $3,840 | $0 |
Agents Affiliated with this Home
-
Denny Reichard

Seller's Agent in 2024
Denny Reichard
eXp Realty
(480) 234-2679
3 in this area
55 Total Sales
-
Alice Lin
A
Buyer's Agent in 2024
Alice Lin
The Housing Professionals
(480) 818-5747
1 in this area
118 Total Sales
Map
Source: Arizona Regional Multiple Listing Service (ARMLS)
MLS Number: 6650563
APN: 300-18-059
- 4411 W Beverly Rd
- 8113 S 42nd Dr
- 4216 W Harwell Rd
- 4229 W Magdalena Ln
- 4125 W Gary Way
- 4605 W Beverly Rd Unit 2
- XXXX S 41st Dr Unit A
- 4539 W Beautiful Ln
- 4605 W Fawn Dr
- 4613 W Fawn Dr
- 4617 W Alicia Dr
- 7511 S 45th Dr
- 4413 W Samantha Way
- 8615 S 45th Glen
- 4117 W Allen St
- 7419 S 45th Ave
- 4404 W Ellis St
- 4405 W Park St
- 4613 W Ellis St
- 8420 S 40th Dr
- 4331 W Gary Way
- 4335 W Gary Way
- 4334 W Gary Way
- 4327 W Gary Way
- 4330 W Gary Way
- 4338 W Gary Way
- 4339 W Gary Way
- 4326 W Gary Way
- 4342 W Gary Way
- 4323 W Gary Way
- 4409 W Gary Way
- 4322 W Gary Way
- 4408 W Gary Way
- 4319 W Gary Way
- 4412 W Gary Way
- 4318 W Gary Way
- 4413 W Gary Way
- 4328 W Desert Ln
- 4332 W Desert Ln
- 4324 W Desert Ln
