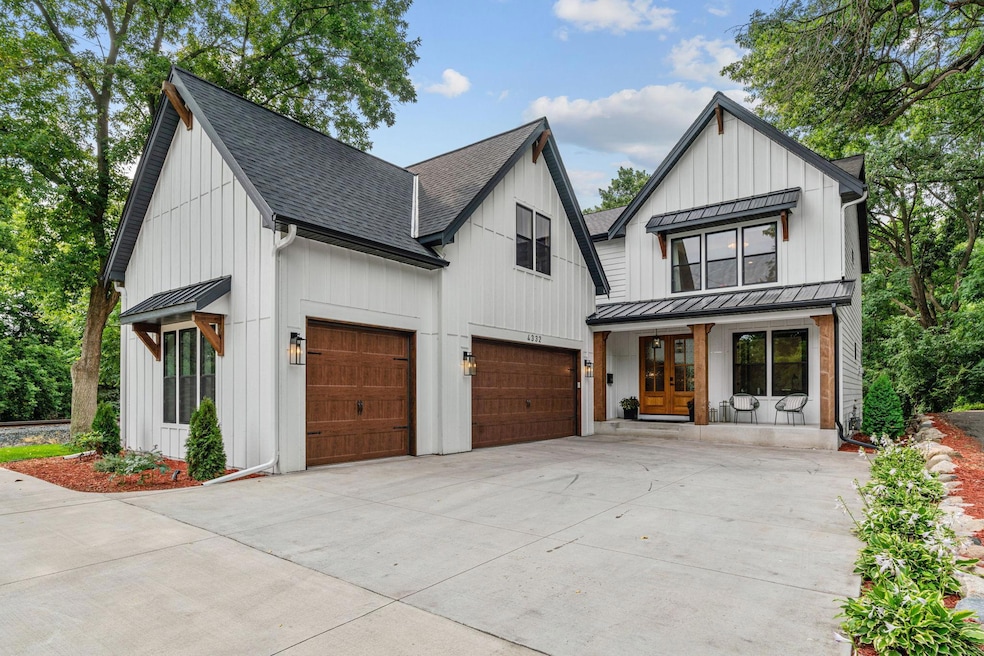
4332 Brookside Ave Saint Louis Park, MN 55436
Browndale NeighborhoodEstimated payment $9,504/month
Highlights
- 100 Feet of Waterfront
- 22,216 Sq Ft lot
- 2 Fireplaces
- Home fronts a creek
- Deck
- No HOA
About This Home
Welcome to this stunning custom-built modern home in the highly sought-after Minikahda Vista/Browndale neighborhood of Saint Louis Park. Every detail of this home blends luxury, functionality, and style, creating the ultimate retreat just minutes from the lakes, parks, and the vibrant city life of Minneapolis.
Step inside to soaring ceilings and floor-to-ceiling windows that flood the space with natural light. The open-concept main floor seamlessly combines the living, dining, and kitchen areas, making it ideal for entertaining.
The chef’s kitchen is a true showstopper, featuring premium appliances, a massive center island, custom cabinetry, and sleek quartz countertops designed for both beauty and function.
Upstairs, the primary suite is a private sanctuary with a peaceful balcony overlooking lush greenery. The spa-inspired ensuite features a freestanding soaking tub, a walk-in shower with designer tile, and dual vanities.
A spacious, custom-designed walk-in closet completes this retreat. Three additional bedrooms on the upper level offer comfort and style for family or guests.
The lower-level walkout is built for both relaxation and entertainment. Enjoy a cozy fireplace, a stylish bar with a beverage fridge, and a large open area for games or gatherings. Fitness enthusiasts will appreciate the private home gym, while the state-of-the-art sauna with Himalayan salt walls adds a rare touch of luxury.
Outside, the private backyard oasis is surrounded by mature trees, perfect for summer barbecues or quiet mornings with coffee. The heated three-car garage and modern mechanical systems, including radiant in-floor heating, provide the convenience and comfort you expect in a home of this caliber.
Located near parks, trails, shopping, dining, and the Minneapolis Chain of Lakes, this property offers modern luxury living in one of the Twin Cities’ most desirable neighborhoods.
Home Details
Home Type
- Single Family
Est. Annual Taxes
- $12,764
Year Built
- Built in 2020
Lot Details
- 0.51 Acre Lot
- Home fronts a creek
- 100 Feet of Waterfront
- Irregular Lot
Parking
- 3 Car Attached Garage
- Insulated Garage
- Garage Door Opener
Home Design
- Pitched Roof
- Shake Siding
Interior Spaces
- 2-Story Property
- 2 Fireplaces
- Family Room
- Living Room
- Home Office
- Screened Porch
Kitchen
- Range
- Dishwasher
Bedrooms and Bathrooms
- 4 Bedrooms
- Walk-In Closet
Laundry
- Dryer
- Washer
Finished Basement
- Walk-Out Basement
- Sump Pump
Additional Features
- Deck
- Forced Air Heating and Cooling System
Community Details
- No Home Owners Association
Listing and Financial Details
- Assessor Parcel Number 2111721340074
Map
Home Values in the Area
Average Home Value in this Area
Tax History
| Year | Tax Paid | Tax Assessment Tax Assessment Total Assessment is a certain percentage of the fair market value that is determined by local assessors to be the total taxable value of land and additions on the property. | Land | Improvement |
|---|---|---|---|---|
| 2023 | $11,842 | $818,300 | $415,300 | $403,000 |
| 2022 | $6,911 | $816,300 | $413,300 | $403,000 |
| 2021 | $4,823 | $513,100 | $359,400 | $153,700 |
| 2020 | $6,961 | $367,300 | $342,300 | $25,000 |
| 2019 | $6,654 | $502,900 | $326,000 | $176,900 |
| 2018 | $6,661 | $464,400 | $310,500 | $153,900 |
| 2017 | $6,392 | $444,300 | $245,500 | $198,800 |
| 2016 | $6,253 | $418,800 | $221,500 | $197,300 |
| 2015 | $6,442 | $418,800 | $207,100 | $211,700 |
| 2014 | -- | $356,600 | $196,300 | $160,300 |
Purchase History
| Date | Type | Sale Price | Title Company |
|---|---|---|---|
| Warranty Deed | $252,000 | Executive Title Services | |
| Warranty Deed | $215,000 | -- |
Mortgage History
| Date | Status | Loan Amount | Loan Type |
|---|---|---|---|
| Open | $250,000 | Credit Line Revolving | |
| Closed | $190,000 | Credit Line Revolving | |
| Open | $510,000 | Construction | |
| Previous Owner | $180,787 | New Conventional |
Similar Homes in the area
Source: NorthstarMLS
MLS Number: 6776656
APN: 21-117-21-34-0074
- 4350 Brookside Ct Unit 215
- 4350 Brookside Ct Unit 212
- 4360 Brookside Ct Unit 201
- 4360 Brookside Ct Unit 204
- 4360 Brookside Ct Unit 310
- 4360 Brookside Ct Unit 206
- 4360 Brookside Ct Unit 303
- 4380 Brookside Ct Unit 103
- 4380 Brookside Ct Unit 116
- 4370 Brookside Ct Unit 316
- 4370 Brookside Ct Unit 314
- 4116 Alabama Ave S
- 4261 Utica Ave S
- 4114 Xenwood Ave S
- 4132 Vernon Ave S Unit A103
- 4516 Vandervork Ave
- 4058 Yosemite Ave S
- 4086 Colorado Ave S
- 4354 Browndale Ave
- 4129 Utica Ave S
- 4129 Utica Ave S
- 4917 Eden Ave Unit 506
- 4917 Eden Ave Unit 724
- 4917 Eden Ave
- 3858 Wooddale Ave S
- 5220 Eden Ave
- 5220 Eden Ave Unit 414
- 6922 Meadowbrook Blvd
- 5250 Villa Way
- 4529 Bruce Ave
- 5300 Vernon Ave S
- 4860 Park Commons Dr
- 4860 Park Commons Dr Unit 309
- 4860 Park Commons Dr Unit 314
- 4016 Kipling Ave
- 3820 Grand Way
- 5036 Richmond Dr
- 5690 W 36th St
- 3601 Park Center Blvd
- 3901 Sunnyside Rd S






