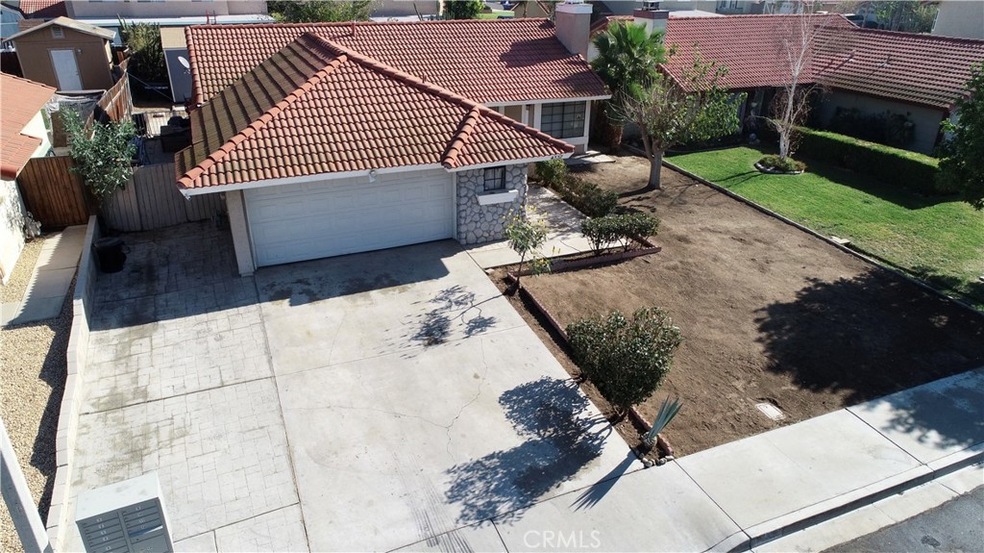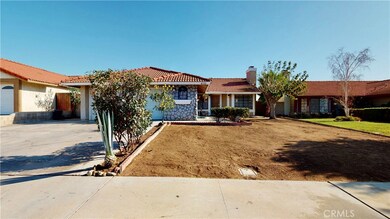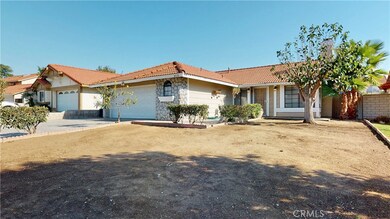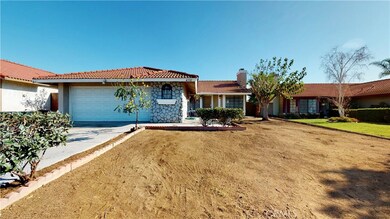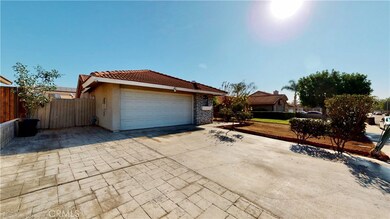
4332 Northcroft Rd Riverside, CA 92509
Glen Avon NeighborhoodHighlights
- Contemporary Architecture
- Neighborhood Views
- Open to Family Room
- No HOA
- Covered patio or porch
- Family Room Off Kitchen
About This Home
As of February 2022Welcome to our cozy 3 bedroom 2 bathroom home built in 1987 with 1159 sqft living space located in the most desirable area of Riverside Jurupa area, with a 7405 sqft lot. Excellent location near school and in a very peaceful neighborhood. This home is great for first time buyers. As you enter this delightful home, you will find the living room with vaulted ceiling and a fireplace. Tucked behind a wall is your nice kitchen connected to the dinig room with elegant french doors to the back patio that cover the full length of the back of the house. Vaulted ceiling in all bedrooms. Wood like tiles throughout. 2 car garage with finished ceiling. The washer and dryer hook ups are located in garage. Lots of concrete in the backyard, and a oversize newer shed. Block wall on one side of yard the rest of fence is wood fencing, this provide lots of privacy. Extra spacious Driveway with pavers, double side gate that gives you access to the backyard. Community mail box near the house
Last Agent to Sell the Property
KELLER WILLIAMS REALTY License #01307414 Listed on: 12/06/2021

Home Details
Home Type
- Single Family
Est. Annual Taxes
- $6,208
Year Built
- Built in 1987
Lot Details
- 7,405 Sq Ft Lot
- Wood Fence
- Block Wall Fence
- Fence is in fair condition
- Rectangular Lot
Parking
- 2 Car Attached Garage
- Parking Available
- Driveway
Home Design
- Contemporary Architecture
- Tile Roof
Interior Spaces
- 1,159 Sq Ft Home
- 1-Story Property
- Family Room Off Kitchen
- Living Room with Fireplace
- Dining Room
- Neighborhood Views
Kitchen
- Open to Family Room
- Convection Oven
- Dishwasher
- Disposal
Flooring
- Laminate
- Tile
- Vinyl
Bedrooms and Bathrooms
- 3 Main Level Bedrooms
- 2 Full Bathrooms
- Corian Bathroom Countertops
- Bathtub with Shower
Laundry
- Laundry Room
- Laundry in Garage
Outdoor Features
- Covered patio or porch
- Exterior Lighting
- Shed
- Outbuilding
Utilities
- Central Heating and Cooling System
- Gas Water Heater
- Sewer Paid
Community Details
- No Home Owners Association
Listing and Financial Details
- Tax Lot 29
- Tax Tract Number 196
- Assessor Parcel Number 170371037
- $162 per year additional tax assessments
Ownership History
Purchase Details
Home Financials for this Owner
Home Financials are based on the most recent Mortgage that was taken out on this home.Purchase Details
Home Financials for this Owner
Home Financials are based on the most recent Mortgage that was taken out on this home.Purchase Details
Home Financials for this Owner
Home Financials are based on the most recent Mortgage that was taken out on this home.Purchase Details
Purchase Details
Home Financials for this Owner
Home Financials are based on the most recent Mortgage that was taken out on this home.Purchase Details
Similar Homes in Riverside, CA
Home Values in the Area
Average Home Value in this Area
Purchase History
| Date | Type | Sale Price | Title Company |
|---|---|---|---|
| Grant Deed | $537,500 | Ticor Title | |
| Grant Deed | $350,000 | Stewart Title | |
| Grant Deed | $175,000 | Stewart Title Riverside | |
| Grant Deed | -- | None Available | |
| Interfamily Deed Transfer | -- | United Title Company | |
| Interfamily Deed Transfer | -- | -- |
Mortgage History
| Date | Status | Loan Amount | Loan Type |
|---|---|---|---|
| Open | $549,862 | VA | |
| Previous Owner | $343,660 | FHA | |
| Previous Owner | $227,200 | New Conventional | |
| Previous Owner | $5,250 | Stand Alone Second | |
| Previous Owner | $170,563 | FHA | |
| Previous Owner | $131,000 | Stand Alone Refi Refinance Of Original Loan | |
| Previous Owner | $58,800 | Unknown |
Property History
| Date | Event | Price | Change | Sq Ft Price |
|---|---|---|---|---|
| 02/04/2022 02/04/22 | Sold | $537,500 | 0.0% | $464 / Sq Ft |
| 12/27/2021 12/27/21 | Price Changed | $537,500 | +3.4% | $464 / Sq Ft |
| 12/21/2021 12/21/21 | Pending | -- | -- | -- |
| 12/06/2021 12/06/21 | For Sale | $519,900 | +48.5% | $449 / Sq Ft |
| 12/19/2017 12/19/17 | Sold | $350,000 | 0.0% | $302 / Sq Ft |
| 11/27/2017 11/27/17 | For Sale | $350,000 | 0.0% | $302 / Sq Ft |
| 11/01/2017 11/01/17 | Pending | -- | -- | -- |
| 10/11/2017 10/11/17 | Pending | -- | -- | -- |
| 09/01/2017 09/01/17 | For Sale | $350,000 | +100.0% | $302 / Sq Ft |
| 05/01/2012 05/01/12 | Sold | $175,000 | +0.1% | $151 / Sq Ft |
| 02/24/2012 02/24/12 | Pending | -- | -- | -- |
| 02/16/2012 02/16/12 | For Sale | $174,900 | -- | $151 / Sq Ft |
Tax History Compared to Growth
Tax History
| Year | Tax Paid | Tax Assessment Tax Assessment Total Assessment is a certain percentage of the fair market value that is determined by local assessors to be the total taxable value of land and additions on the property. | Land | Improvement |
|---|---|---|---|---|
| 2025 | $6,208 | $570,398 | $84,896 | $485,502 |
| 2023 | $6,208 | $548,250 | $81,600 | $466,650 |
| 2022 | $4,311 | $375,269 | $85,775 | $289,494 |
| 2021 | $4,280 | $367,912 | $84,094 | $283,818 |
| 2020 | $4,242 | $364,140 | $83,232 | $280,908 |
| 2019 | $4,159 | $357,000 | $81,600 | $275,400 |
| 2018 | $4,027 | $350,000 | $80,000 | $270,000 |
| 2017 | $2,270 | $189,390 | $64,933 | $124,457 |
| 2016 | $2,239 | $185,677 | $63,660 | $122,017 |
| 2015 | $2,209 | $182,889 | $62,704 | $120,185 |
| 2014 | $2,064 | $179,309 | $61,477 | $117,832 |
Agents Affiliated with this Home
-

Seller's Agent in 2022
Nina Erbst
KELLER WILLIAMS REALTY
(760) 559-3332
1 in this area
104 Total Sales
-

Buyer's Agent in 2022
Melissa Urena
Real Broker
(562) 287-4944
1 in this area
144 Total Sales
-
V
Seller's Agent in 2017
Verushka Polanco
Blue Monkey Realty
-
A
Buyer's Agent in 2017
Ann Medina
CENTURY 21 PRIMETIME REALTORS
(732) 446-7476
1 in this area
28 Total Sales
-

Seller's Agent in 2012
Katherine Jankowski
LEKASA
(951) 898-9800
1 in this area
69 Total Sales
Map
Source: California Regional Multiple Listing Service (CRMLS)
MLS Number: IV21260159
APN: 170-371-037
- 9085 Bellegrave Ave
- 4052 Lindsay St
- 3865 Fox Tail Ln
- 3825 Kenneth St
- 8963 Bold Ruler Ln
- 8844 Morgan Trail Dr
- 4041 Pedley Rd Unit 93
- 4041 Pedley Rd Unit 13
- 4041 Pedley Rd Unit 128
- 4041 Pedley Rd Unit 16
- 4701 Millbrook Ave
- 9931 Union St
- 4080 Pedley Rd Unit 189
- 4080 Pedley Rd Unit 234
- 4080 Pedley Rd Unit 145
- 4080 Pedley Rd Unit 192
- 4080 Pedley Rd Unit 221
- 4080 Pedley Rd Unit 230
- 4080 Pedley Rd Unit 107
- 9567 51st St
