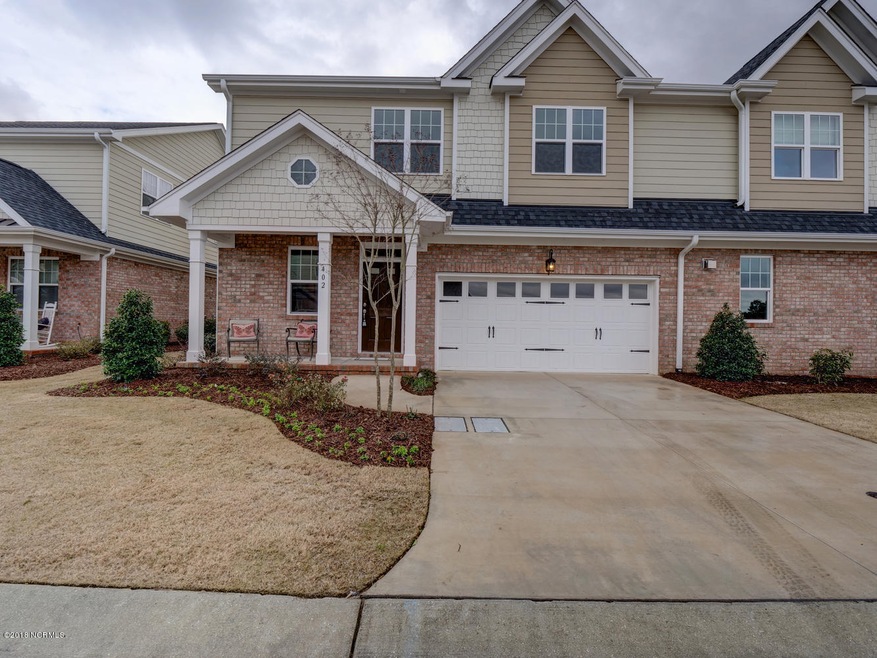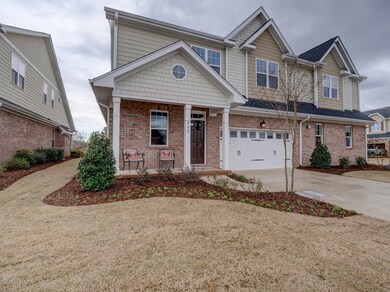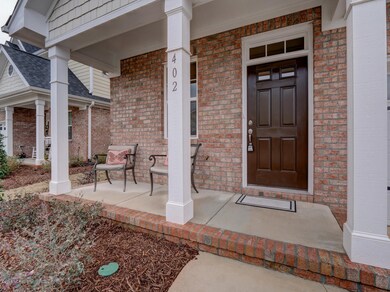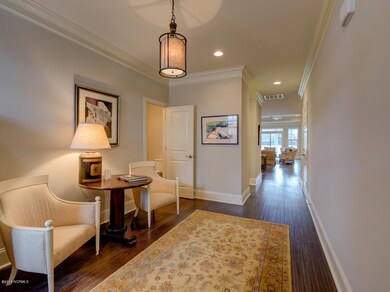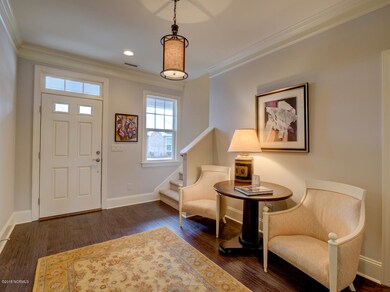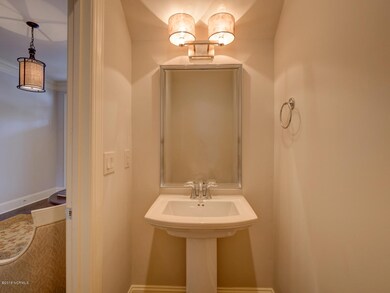
4332 Terrington Dr Wilmington, NC 28412
Echo Farms-Rivers Edge NeighborhoodHighlights
- Wood Flooring
- Attic
- Tray Ceiling
- Main Floor Primary Bedroom
- Covered patio or porch
- Laundry Room
About This Home
As of June 2025The popular Elie floor plan (end unit) with a two car garage! Master bedroom is downstairs, open floor plan for entertaining and a trim package with crown molding throughout! Engineered hardwood in the downstairs hall, kitchen, dining/living room, kitchen and powder room. Granite in kitchens and baths. Exceptional townhome living in popular midtown location. Historic River Walk, Cameron Museum, Thalian Hall, and Barclay Commons are just a few minutes away! Area beaches can be assessed within 15-20 minutes! This is a lock and leave neighborhood! HOA takes care of exterior maintenance!
Townhouse Details
Home Type
- Townhome
Est. Annual Taxes
- $775
Year Built
- Built in 2018
Lot Details
- 3,768 Sq Ft Lot
- Property fronts a private road
- Irrigation
HOA Fees
- $265 Monthly HOA Fees
Home Design
- Brick Exterior Construction
- Slab Foundation
- Wood Frame Construction
- Shingle Roof
- Stick Built Home
- Composite Building Materials
Interior Spaces
- 2,121 Sq Ft Home
- 2-Story Property
- Tray Ceiling
- Ceiling height of 9 feet or more
- Ceiling Fan
- Gas Log Fireplace
- Family Room
- Combination Dining and Living Room
- Partially Finished Attic
Kitchen
- <<convectionOvenToken>>
- Gas Cooktop
- <<builtInMicrowave>>
Flooring
- Wood
- Carpet
- Tile
Bedrooms and Bathrooms
- 3 Bedrooms
- Primary Bedroom on Main
Laundry
- Laundry Room
- Washer and Dryer Hookup
Home Security
Parking
- 2 Car Attached Garage
- Driveway
Outdoor Features
- Covered patio or porch
Utilities
- Forced Air Heating and Cooling System
- Electric Water Heater
Listing and Financial Details
- Tax Lot 75
- Assessor Parcel Number R07007-003-090-000
Community Details
Overview
- Muirfield Townes At Echo Farms Subdivision
Security
- Fire and Smoke Detector
Ownership History
Purchase Details
Home Financials for this Owner
Home Financials are based on the most recent Mortgage that was taken out on this home.Purchase Details
Home Financials for this Owner
Home Financials are based on the most recent Mortgage that was taken out on this home.Purchase Details
Similar Homes in Wilmington, NC
Home Values in the Area
Average Home Value in this Area
Purchase History
| Date | Type | Sale Price | Title Company |
|---|---|---|---|
| Warranty Deed | $435,000 | None Listed On Document | |
| Warranty Deed | $435,000 | None Listed On Document | |
| Warranty Deed | $324,000 | None Available | |
| Warranty Deed | $77,500 | None Available |
Mortgage History
| Date | Status | Loan Amount | Loan Type |
|---|---|---|---|
| Previous Owner | $250,000 | Construction |
Property History
| Date | Event | Price | Change | Sq Ft Price |
|---|---|---|---|---|
| 07/02/2025 07/02/25 | For Rent | $3,000 | 0.0% | -- |
| 06/27/2025 06/27/25 | Sold | $435,000 | -3.3% | $197 / Sq Ft |
| 05/25/2025 05/25/25 | Pending | -- | -- | -- |
| 04/30/2025 04/30/25 | For Sale | $450,000 | +38.9% | $203 / Sq Ft |
| 08/14/2018 08/14/18 | Sold | $324,000 | 0.0% | $153 / Sq Ft |
| 04/18/2018 04/18/18 | Pending | -- | -- | -- |
| 03/09/2018 03/09/18 | For Sale | $324,000 | -- | $153 / Sq Ft |
Tax History Compared to Growth
Tax History
| Year | Tax Paid | Tax Assessment Tax Assessment Total Assessment is a certain percentage of the fair market value that is determined by local assessors to be the total taxable value of land and additions on the property. | Land | Improvement |
|---|---|---|---|---|
| 2024 | $1,138 | $261,500 | $50,000 | $211,500 |
| 2023 | $1,138 | $261,500 | $50,000 | $211,500 |
| 2022 | $1,117 | $262,800 | $50,000 | $212,800 |
| 2021 | $0 | $262,800 | $50,000 | $212,800 |
| 2020 | $2,878 | $273,200 | $73,600 | $199,600 |
| 2019 | $2,878 | $73,600 | $73,600 | $0 |
| 2018 | $0 | $73,600 | $73,600 | $0 |
| 2017 | $775 | $73,600 | $73,600 | $0 |
| 2016 | $337 | $30,400 | $30,400 | $0 |
| 2015 | $322 | $30,400 | $30,400 | $0 |
Agents Affiliated with this Home
-
Lori Williams
L
Seller's Agent in 2025
Lori Williams
Intracoastal Realty Rentals
(910) 509-7670
-
M
Seller's Agent in 2025
Mary Jo Ryan
NC Realty Solutions
-
Jud Davis
J
Seller Co-Listing Agent in 2025
Jud Davis
Intracoastal Realty Rentals
(910) 509-9700
-
Darren Anderson

Buyer's Agent in 2025
Darren Anderson
Atlantic Coast Realty, LLC
(910) 622-6011
1 in this area
34 Total Sales
-
Sherri Ingle

Seller's Agent in 2018
Sherri Ingle
Intracoastal Realty Corp
(910) 620-7178
16 in this area
1,126 Total Sales
-
Michael Pollak
M
Buyer's Agent in 2018
Michael Pollak
Pollak Ventures Inc.
(713) 822-3891
Map
Source: Hive MLS
MLS Number: 100104938
APN: R07007-003-090-000
- 4321 Terrington Dr
- 4408 Terrington Dr
- 4302 Terrington Dr
- 4301 Peeble Dr
- 311 Lennox Place
- 1114 Mccarley Blvd
- 3520 Daufuskie Dr
- 3536 Daufuskie Dr
- 316 Wimbledon Ct
- 3540 Daufuskie Dr
- 4158 Breezewood Dr Unit 203
- 310 Wimbledon Ct
- 302 Wimbledon Ct
- 4140 Breezewood Dr Unit 103
- 4024 Echo Farms Blvd
- 513 Windchime Dr
- 302 Foxhall Ct
- 4115 Breezewood Dr Unit 202
- 4113 Breezewood Dr Unit 204
- 4109 Breezewood Dr Unit 204
