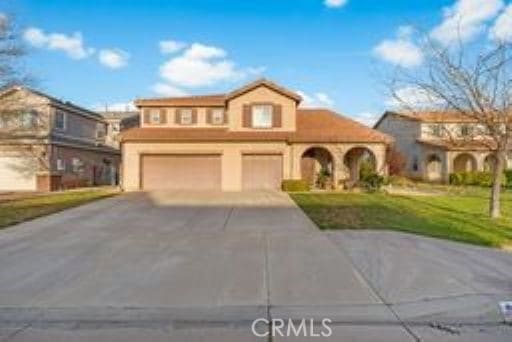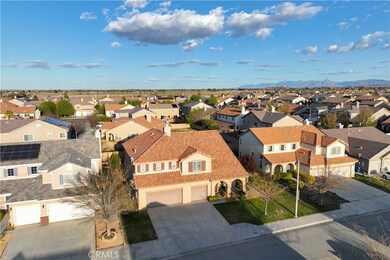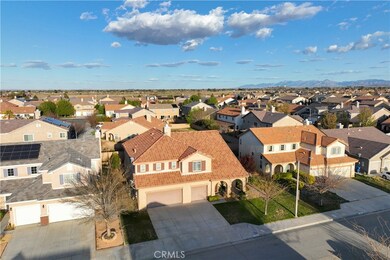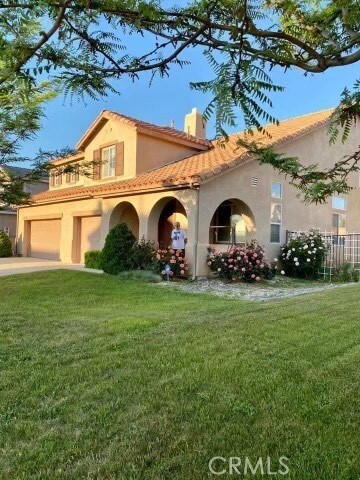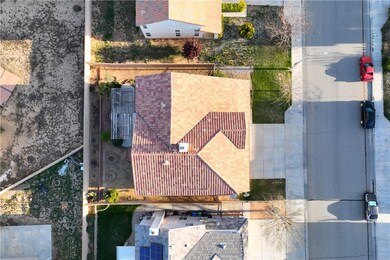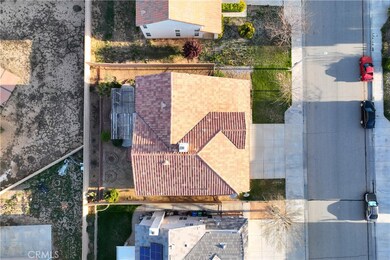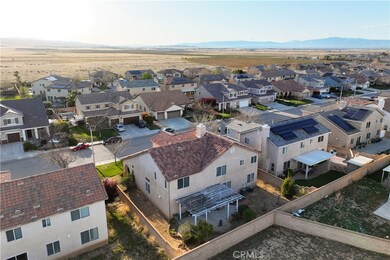
43328 Brandon Thomas Way Lancaster, CA 93536
West Lancaster NeighborhoodEstimated payment $3,979/month
Highlights
- Fishing
- Main Floor Bedroom
- High Ceiling
- Traditional Architecture
- Loft
- Granite Countertops
About This Home
This beautiful well kept and very clean home is situated in the charming city of Lancaster/ Quartz Hill area. It is turn key condition ready to welcome the new owner. It has high ceiling entrance that make it look grand at entry to welcome you at the large living area with the formal dining. Tiled flooring in the first floor and carpet in the 2nd floor. Design is an open floor plan concept that makes the kitchen very accessible to the family room. The large spacious family room and the cozy fireplace is perfect for entertaining guests. The kitchen has plenty of cabinet storage with granite countertops and a beautiful center island with lots of storage space. A sliding door gives access to the back yard with a patio. There is a large bedroom in the first floor, perfect for in-laws or guests. A full bathroom with a shower is in the hallway by the ground floor bedroom. Upstairs is a spacious open loft area, perfect for an office space, game room or computer room. The Master Bedroom is huge and elegant one of a kind hideaway with spacious walk-in closet. It has a separate bath tub and shower with a double sink. The other 3 large bedrooms are also on the 2nd floor.
Last Listed By
Secured Asset Realty Brokerage Phone: 818-434-9485 License #01702155 Listed on: 01/24/2025
Home Details
Home Type
- Single Family
Est. Annual Taxes
- $8,020
Year Built
- Built in 2006
Lot Details
- 6,603 Sq Ft Lot
- West Facing Home
- Block Wall Fence
- Fence is in excellent condition
- Rectangular Lot
- Paved or Partially Paved Lot
- Level Lot
- Front Yard Sprinklers
- Property is zoned LRR7000*
Parking
- 3 Car Attached Garage
- Parking Available
- Front Facing Garage
- Two Garage Doors
- Garage Door Opener
- Driveway
Home Design
- Traditional Architecture
- Turnkey
- Slab Foundation
- Fire Rated Drywall
- Interior Block Wall
- Tile Roof
- Pre-Cast Concrete Construction
- Copper Plumbing
- Stucco
Interior Spaces
- 3,242 Sq Ft Home
- 2-Story Property
- High Ceiling
- Ceiling Fan
- Wood Burning Fireplace
- Blinds
- Family Room with Fireplace
- Family Room Off Kitchen
- Formal Dining Room
- Loft
Kitchen
- Open to Family Room
- Eat-In Kitchen
- Convection Oven
- Electric Oven
- Gas Cooktop
- Microwave
- Dishwasher
- Granite Countertops
Flooring
- Carpet
- Tile
Bedrooms and Bathrooms
- 5 Bedrooms | 1 Main Level Bedroom
- 3 Full Bathrooms
- Dual Sinks
- Bathtub
- Walk-in Shower
Laundry
- Laundry Room
- Gas Dryer Hookup
Outdoor Features
- Wood patio
Utilities
- Evaporated cooling system
- Forced Air Heating and Cooling System
- Underground Utilities
- Natural Gas Connected
- Gas Water Heater
- Central Water Heater
- Phone Available
- Cable TV Available
Listing and Financial Details
- Tax Lot 57
- Tax Tract Number 60450
- Assessor Parcel Number 3204074057
- $3,627 per year additional tax assessments
Community Details
Overview
- No Home Owners Association
Recreation
- Fishing
- Park
- Bike Trail
Map
Home Values in the Area
Average Home Value in this Area
Tax History
| Year | Tax Paid | Tax Assessment Tax Assessment Total Assessment is a certain percentage of the fair market value that is determined by local assessors to be the total taxable value of land and additions on the property. | Land | Improvement |
|---|---|---|---|---|
| 2024 | $8,020 | $366,114 | $73,217 | $292,897 |
| 2023 | $7,956 | $358,936 | $71,782 | $287,154 |
| 2022 | $7,722 | $351,899 | $70,375 | $281,524 |
| 2021 | $7,280 | $345,000 | $68,996 | $276,004 |
| 2019 | $7,146 | $334,768 | $66,950 | $267,818 |
| 2018 | $7,074 | $328,205 | $65,638 | $262,567 |
| 2016 | $6,711 | $315,462 | $63,090 | $252,372 |
| 2015 | $6,573 | $304,000 | $60,800 | $243,200 |
| 2014 | $6,267 | $275,500 | $55,100 | $220,400 |
Property History
| Date | Event | Price | Change | Sq Ft Price |
|---|---|---|---|---|
| 05/23/2025 05/23/25 | Price Changed | $589,999 | -1.7% | $182 / Sq Ft |
| 02/21/2025 02/21/25 | For Sale | $599,999 | 0.0% | $185 / Sq Ft |
| 01/25/2025 01/25/25 | Off Market | $599,999 | -- | -- |
| 01/24/2025 01/24/25 | For Sale | $599,999 | -- | $185 / Sq Ft |
Purchase History
| Date | Type | Sale Price | Title Company |
|---|---|---|---|
| Grant Deed | $290,000 | Servicelink | |
| Trustee Deed | $270,000 | None Available | |
| Grant Deed | $508,000 | First American Title Co | |
| Grant Deed | $500,000 | First American Title Co |
Mortgage History
| Date | Status | Loan Amount | Loan Type |
|---|---|---|---|
| Open | $287,617 | VA | |
| Previous Owner | $290,000 | VA | |
| Previous Owner | $75,000 | Credit Line Revolving | |
| Previous Owner | $380,992 | New Conventional | |
| Previous Owner | $399,848 | Balloon |
Similar Homes in Lancaster, CA
Source: California Regional Multiple Listing Service (CRMLS)
MLS Number: SR25017970
APN: 3204-074-057
- 6048 Oak Fence Ln
- 5819 W Avenue k4
- 6138 W Avenue k1
- 5807 W Avenue K-3
- 5767 W Avenue k3
- 6152 Spice St
- 5765 W Avenue k2
- 43112 Elena St
- 6120 W Avenue j15
- 6118 W Avenue j9
- 6027 W Avenue J-11
- 5817 Gem Ct
- 6120 W Avenue j11
- 5651 W Avenue j15
- 42960 Coronet Dr
- 43741 Verella Ct
- 0 Vic Avenue K-10
- 5602 Gem Ct
- 43727 Verella Ct
- 43839 58th St W
