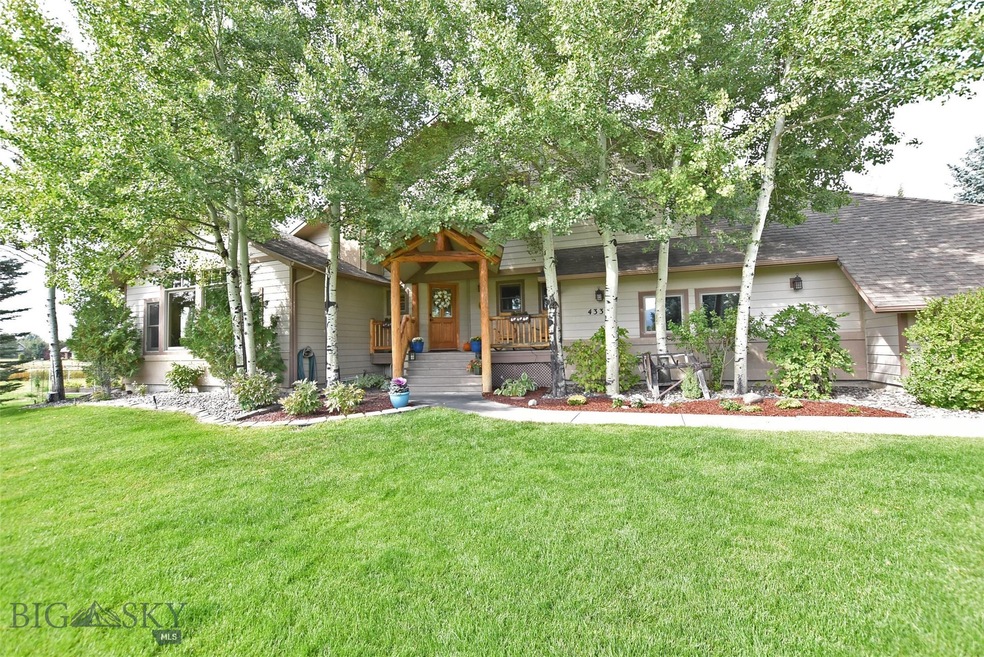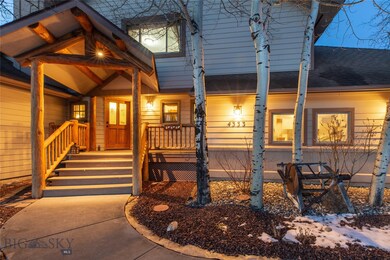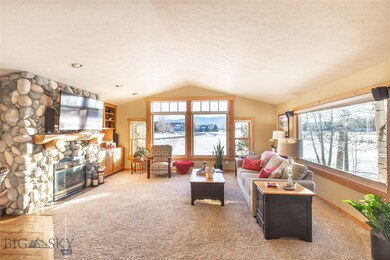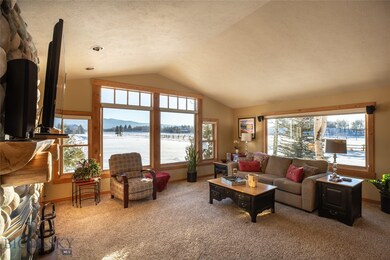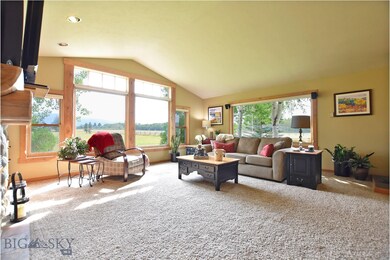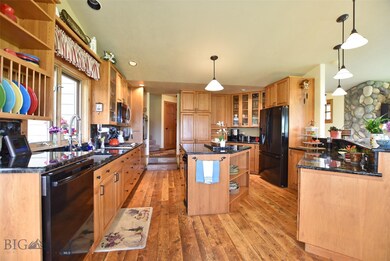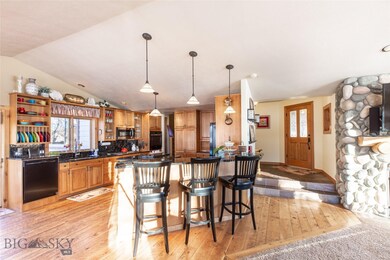
4333 E Graf St Bozeman, MT 59715
Highlights
- Mountain View
- Deck
- Vaulted Ceiling
- Morning Star School Rated A
- Wood Burning Stove
- 5-minute walk to Tuckerman Park
About This Home
As of March 2022Custom 4 bedroom, 3 bath with open floor plan on a premium lot in Sundance Springs. Dedicated open space on two sides providing views and privacy. A main level master with deck access. Large walk-in closets in bedrooms. Lot's of storage throughout. A private office with custom built-ins and natural light. A dream kitchen features a large center island, gas range, granite counter tops and a seated breakfast bar. Adjoining dining and living area open for entertaining. Laundry/mud room has two walls of built-in's to keep your gear organized and lot's of built-in cabinets. The oversized two-car garage has extra space for all your toys. Second level full bath with travertine tile, two large bedrooms and a flex room with a walk-in closet/craft room. Entertain on the beautiful back deck and enjoy a lush yard with underground sprinklers, a drip system and a private well to keep your irrigation costs low. Great access to trails, creek and subdivision pond. Over 50 acres of open space to enjoy.
Last Agent to Sell the Property
Carrie Seyfert
Windermere Great Divide-Bozeman License #25749 Listed on: 07/18/2019
Home Details
Home Type
- Single Family
Est. Annual Taxes
- $5,540
Year Built
- Built in 1999
Lot Details
- 0.36 Acre Lot
- South Facing Home
- Landscaped
- Sprinkler System
- Lawn
- Garden
- Zoning described as R1 - Residential Single-Household Low Density
HOA Fees
- $97 Monthly HOA Fees
Parking
- 2 Car Attached Garage
Home Design
- Traditional Architecture
- Asphalt Roof
- Hardboard
Interior Spaces
- 3,104 Sq Ft Home
- 2-Story Property
- Vaulted Ceiling
- Wood Burning Stove
- Gas Fireplace
- Window Treatments
- Mountain Views
Kitchen
- Built-In Oven
- Cooktop
- Microwave
- Dishwasher
- Trash Compactor
- Disposal
Flooring
- Wood
- Carpet
- Radiant Floor
- Tile
Bedrooms and Bathrooms
- 4 Bedrooms
- Walk-In Closet
- Jetted Tub in Primary Bathroom
Laundry
- Dryer
- Washer
Home Security
- Security Lights
- Fire and Smoke Detector
Outdoor Features
- Deck
- Porch
Utilities
- No Cooling
- Heating System Uses Natural Gas
- Baseboard Heating
- Well
- Phone Available
Listing and Financial Details
- Assessor Parcel Number 00RGH41709
Community Details
Overview
- Association fees include road maintenance, snow removal
- Sundance Springs Subdivision
Recreation
- Park
- Trails
Ownership History
Purchase Details
Home Financials for this Owner
Home Financials are based on the most recent Mortgage that was taken out on this home.Purchase Details
Purchase Details
Home Financials for this Owner
Home Financials are based on the most recent Mortgage that was taken out on this home.Purchase Details
Home Financials for this Owner
Home Financials are based on the most recent Mortgage that was taken out on this home.Purchase Details
Similar Homes in Bozeman, MT
Home Values in the Area
Average Home Value in this Area
Purchase History
| Date | Type | Sale Price | Title Company |
|---|---|---|---|
| Warranty Deed | -- | First American Title | |
| Interfamily Deed Transfer | -- | None Available | |
| Warranty Deed | -- | First American Title Company | |
| Quit Claim Deed | -- | First American Title Company | |
| Interfamily Deed Transfer | -- | None Available |
Mortgage History
| Date | Status | Loan Amount | Loan Type |
|---|---|---|---|
| Open | $993,750 | New Conventional | |
| Previous Owner | $30,000 | Credit Line Revolving | |
| Previous Owner | $15,000 | Credit Line Revolving | |
| Previous Owner | $417,000 | New Conventional | |
| Previous Owner | $170,000 | New Conventional | |
| Previous Owner | $394,000 | New Conventional | |
| Previous Owner | $112,100 | Credit Line Revolving |
Property History
| Date | Event | Price | Change | Sq Ft Price |
|---|---|---|---|---|
| 03/16/2022 03/16/22 | Sold | -- | -- | -- |
| 01/31/2022 01/31/22 | Pending | -- | -- | -- |
| 01/03/2022 01/03/22 | For Sale | $1,425,000 | +67.7% | $457 / Sq Ft |
| 11/21/2019 11/21/19 | Sold | -- | -- | -- |
| 10/22/2019 10/22/19 | Pending | -- | -- | -- |
| 07/18/2019 07/18/19 | For Sale | $849,900 | -- | $274 / Sq Ft |
Tax History Compared to Growth
Tax History
| Year | Tax Paid | Tax Assessment Tax Assessment Total Assessment is a certain percentage of the fair market value that is determined by local assessors to be the total taxable value of land and additions on the property. | Land | Improvement |
|---|---|---|---|---|
| 2024 | $7,613 | $1,143,700 | $0 | $0 |
| 2023 | $7,361 | $1,143,700 | $0 | $0 |
| 2022 | $6,336 | $826,300 | $0 | $0 |
| 2021 | $6,396 | $826,300 | $0 | $0 |
| 2020 | $5,424 | $635,200 | $0 | $0 |
| 2019 | $5,637 | $645,400 | $0 | $0 |
| 2018 | $5,540 | $587,900 | $0 | $0 |
| 2017 | $5,179 | $587,900 | $0 | $0 |
| 2016 | $4,381 | $464,600 | $0 | $0 |
| 2015 | $4,386 | $464,600 | $0 | $0 |
| 2014 | $4,298 | $267,873 | $0 | $0 |
Agents Affiliated with this Home
-
Michelle Haverstick

Seller's Agent in 2022
Michelle Haverstick
Gallatin Realty Group
(406) 570-5422
52 Total Sales
-
Alyson Volpe

Buyer's Agent in 2022
Alyson Volpe
Windermere Great Divide-Bozeman
(406) 587-7653
65 Total Sales
-
C
Seller's Agent in 2019
Carrie Seyfert
Windermere Great Divide-Bozeman
Map
Source: Big Sky Country MLS
MLS Number: 335970
APN: 06-0799-30-2-03-48-0000
- 4054 Rain Roper Dr
- 425 Peace Pipe Dr
- 67 W Fieldview Cir
- 3726 Bungalow Ln
- Lot 129 Graf St
- 21 Annette Park Dr
- 462 Cornell Dr
- 5 Annette Park Dr
- 3609 Fieldstone Dr W
- 113 Nash Creek Ln
- 8407 Goldenstein Ln
- 8454 Goldenstein Ln
- 1621 Cambridge Dr
- 1617 Cambridge Dr
- 1613 Cambridge Dr
- 1609 Cambridge Dr
- 1525 Cambridge Dr
- 1521 Cambridge Dr
- 1517 Cambridge Dr
- 1405 Cambridge Dr
