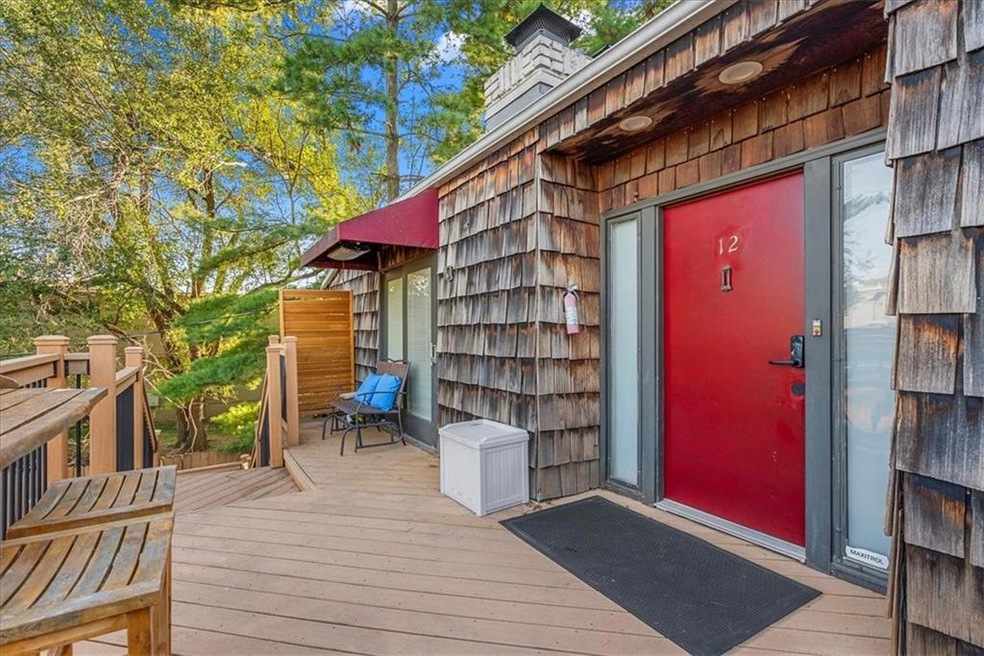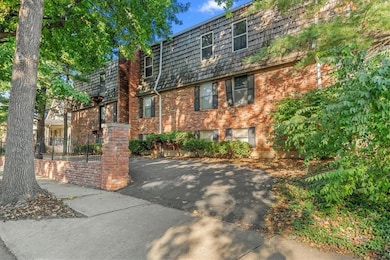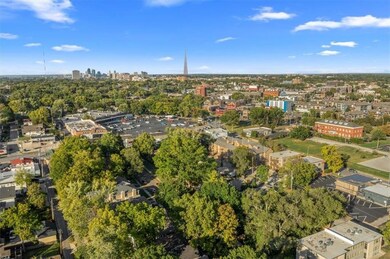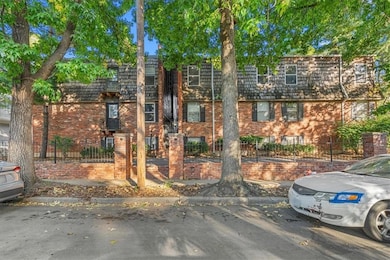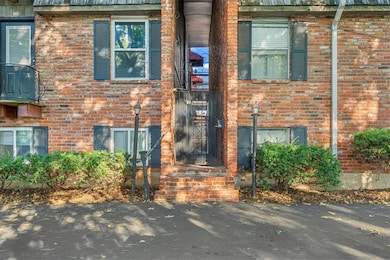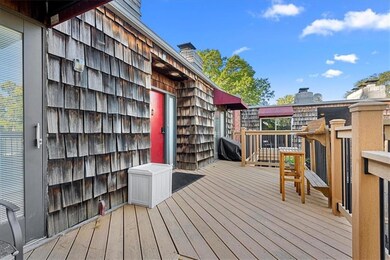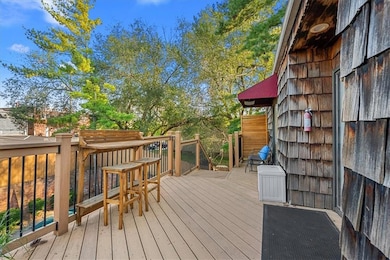
4333 Jarboe St Unit 12 Kansas City, MO 64111
West Plaza NeighborhoodEstimated payment $2,029/month
Highlights
- Dining Room with Fireplace
- Ranch Style House
- Porch
- Hearth Room
- Community Pool
- Central Air
About This Home
Welcome home to your West Plaza / Westport penthouse level condo! With FOUR bedrooms, two FULL baths, and just over 1800 square feet of living space, you won’t find anything like it in the city at this price point! With your very own private circle drive out front, designated for this unit only, you never have to worry about street parking. You’ll fall in love with the vibrant neighborhood and the character of the tree-lined street. Just minutes from all the best spots in the city. This condo has it all - ample square footage, updated kitchen and baths, amazing wet bar, and private outdoor space overlooking the pool. Don’t miss out on this incredible opportunity to own a one-of-a-kind condo in the heart of Kansas City!
Listing Agent
KW KANSAS CITY METRO Brokerage Phone: 913-522-2365 License #00243731 Listed on: 02/24/2025

Property Details
Home Type
- Condominium
Est. Annual Taxes
- $3,629
Year Built
- Built in 1968
Parking
- Off-Street Parking
Home Design
- Ranch Style House
- Slab Foundation
Interior Spaces
- 1,702 Sq Ft Home
- Living Room with Fireplace
- Dining Room with Fireplace
- 2 Fireplaces
- Formal Dining Room
- Wall to Wall Carpet
Kitchen
- Hearth Room
- Built-In Electric Oven
- Dishwasher
- Disposal
Bedrooms and Bathrooms
- 4 Bedrooms
- 2 Full Bathrooms
Laundry
- Laundry on main level
- Washer
Home Security
Outdoor Features
- Porch
Schools
- Longfellow Elementary School
- Central High School
Utilities
- Central Air
- Heating System Uses Natural Gas
Listing and Financial Details
- Assessor Parcel Number 30-410-07-22-00-0-06-001
- $0 special tax assessment
Community Details
Overview
- Property has a Home Owners Association
- Association fees include building maint, parking
- The Bradford Condominium Subdivision
Recreation
- Community Pool
Security
- Fire and Smoke Detector
Map
Home Values in the Area
Average Home Value in this Area
Tax History
| Year | Tax Paid | Tax Assessment Tax Assessment Total Assessment is a certain percentage of the fair market value that is determined by local assessors to be the total taxable value of land and additions on the property. | Land | Improvement |
|---|---|---|---|---|
| 2024 | $3,629 | $45,980 | $14,216 | $31,764 |
| 2023 | $4,055 | $51,870 | $6,063 | $45,807 |
| 2022 | $2,469 | $30,020 | $2,929 | $27,091 |
| 2021 | $2,461 | $30,020 | $2,929 | $27,091 |
| 2020 | $2,177 | $26,230 | $2,929 | $23,301 |
| 2019 | $2,132 | $26,230 | $2,929 | $23,301 |
| 2018 | $841,281 | $20,498 | $2,929 | $17,569 |
| 2017 | $1,632 | $20,498 | $2,929 | $17,569 |
| 2016 | $1,617 | $20,196 | $2,929 | $17,267 |
| 2014 | $1,551 | $19,317 | $2,929 | $16,388 |
Property History
| Date | Event | Price | Change | Sq Ft Price |
|---|---|---|---|---|
| 04/18/2025 04/18/25 | Price Changed | $310,000 | -3.1% | $182 / Sq Ft |
| 02/28/2025 02/28/25 | For Sale | $320,000 | -- | $188 / Sq Ft |
Purchase History
| Date | Type | Sale Price | Title Company |
|---|---|---|---|
| Warranty Deed | -- | Platinum Title Llc | |
| Warranty Deed | -- | Chicago Title Co |
Mortgage History
| Date | Status | Loan Amount | Loan Type |
|---|---|---|---|
| Open | $210,000 | Future Advance Clause Open End Mortgage | |
| Previous Owner | $98,170 | New Conventional | |
| Previous Owner | $117,235 | Unknown | |
| Previous Owner | $95,000 | No Value Available |
Similar Homes in Kansas City, MO
Source: Heartland MLS
MLS Number: 2532557
APN: 30-410-07-22-00-0-06-001
- 4333 Jarboe St Unit 3
- 4333 Jarboe St Unit 12
- 4320 Belleview Ave Unit 109
- 1211 W 45th St Unit 2W
- 4518 Holly St Unit 34
- 4518 Holly St Unit 37
- 4526 Holly St Unit 15
- 4502 Summit St
- 4526 Roanoke Pkwy Unit 4
- 717 W 44th Terrace
- 4512 Terrace St
- 4441 Fairmount Ave
- 4540 Jarboe St Unit 1
- 1104 W 46th St Unit 2
- 1102 W 46th St Unit 3
- 4541 Holly St Unit 1
- 4551 Madison Ave
- 4581 Madison Ave
- 4209 Clark Ave Unit 2
- 4209 Clark Ave Unit 42094
