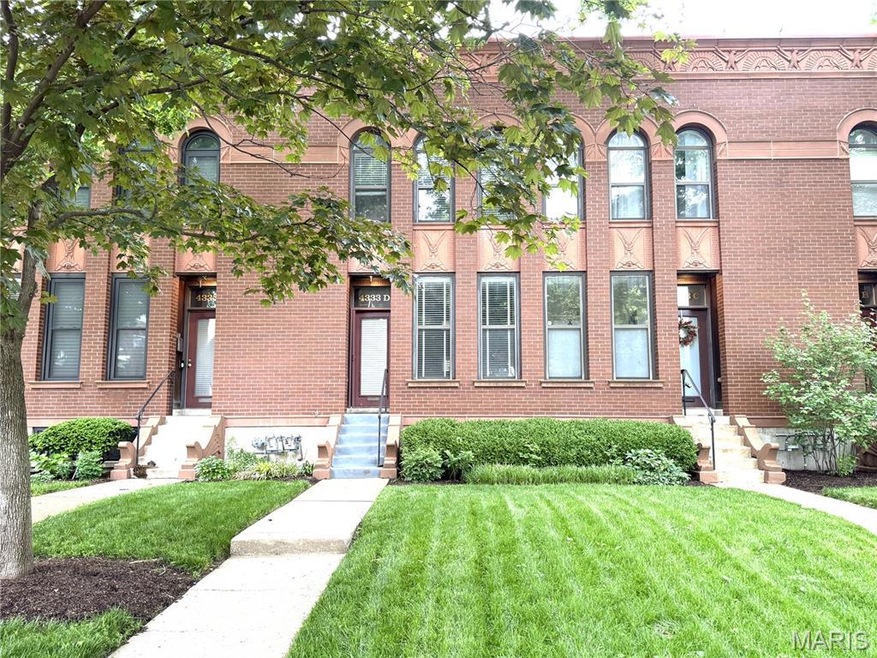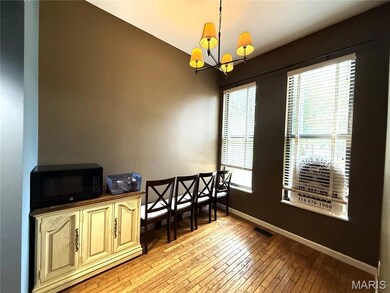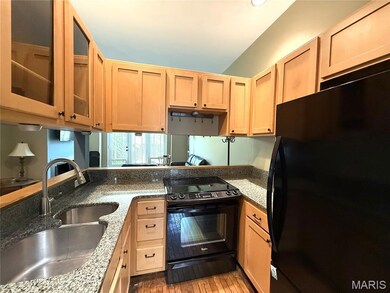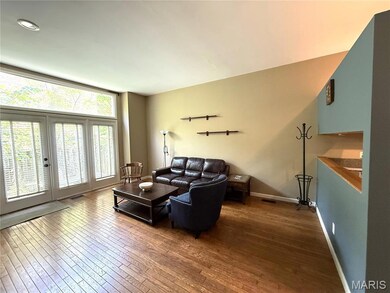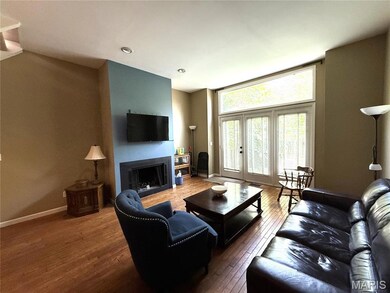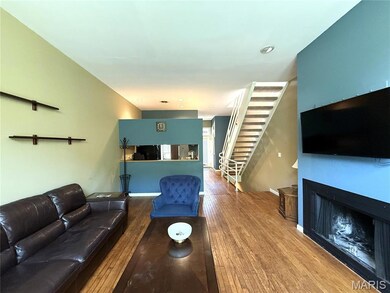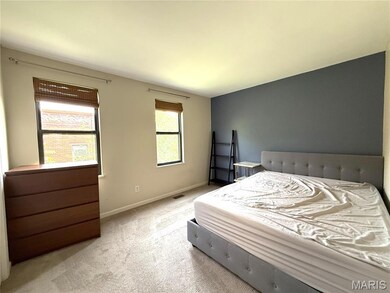
UNDER CONTRACT
$20K PRICE DROP
4333 Laclede Ave Unit D Saint Louis, MO 63108
Central West End NeighborhoodEstimated payment $2,481/month
Total Views
571
2
Beds
2.5
Baths
1,248
Sq Ft
$262
Price per Sq Ft
Highlights
- 1 Fireplace
- Community Pool
- Secured Garage or Parking
- Great Room
- Patio
- Forced Air Heating and Cooling System
About This Home
This home is located at 4333 Laclede Ave Unit D, Saint Louis, MO 63108 and is currently priced at $327,000, approximately $262 per square foot. This property was built in 1985. 4333 Laclede Ave Unit D is a home located in St. Louis City with nearby schools including Adams Elementary School, Roosevelt High School, and The Biome.
Townhouse Details
Home Type
- Townhome
Est. Annual Taxes
- $5,202
Year Built
- Built in 1985
Lot Details
- 148 Sq Ft Lot
- Historic Home
HOA Fees
- $238 Monthly HOA Fees
Home Design
- Split Level Home
- Brick Exterior Construction
Interior Spaces
- 1,248 Sq Ft Home
- 1 Fireplace
- Great Room
- Family Room
- Partially Finished Basement
Bedrooms and Bathrooms
- 2 Bedrooms
Parking
- Alley Access
- Secured Garage or Parking
Schools
- Adams Elem. Elementary School
- Stevens Middle Community Ed.
- Roosevelt High School
Additional Features
- Patio
- Forced Air Heating and Cooling System
Listing and Financial Details
- Assessor Parcel Number 3906-00-0720-0
Community Details
Overview
- Association fees include insurance, ground maintenance, pool maintenance, snow removal, trash, water
- Laclede East Association
Recreation
- Community Pool
Map
Create a Home Valuation Report for This Property
The Home Valuation Report is an in-depth analysis detailing your home's value as well as a comparison with similar homes in the area
Home Values in the Area
Average Home Value in this Area
Tax History
| Year | Tax Paid | Tax Assessment Tax Assessment Total Assessment is a certain percentage of the fair market value that is determined by local assessors to be the total taxable value of land and additions on the property. | Land | Improvement |
|---|---|---|---|---|
| 2025 | $5,203 | $59,540 | $2,740 | $56,800 |
| 2024 | $4,971 | $56,320 | $2,740 | $53,580 |
| 2023 | $4,971 | $56,320 | $2,740 | $53,580 |
| 2022 | $4,759 | $51,900 | $2,740 | $49,160 |
| 2021 | $4,753 | $51,900 | $2,740 | $49,160 |
| 2020 | $4,817 | $52,980 | $2,740 | $50,240 |
| 2019 | $4,802 | $52,980 | $2,740 | $50,240 |
| 2018 | $3,402 | $38,310 | $2,740 | $35,570 |
| 2017 | $3,347 | $38,300 | $2,740 | $35,570 |
| 2016 | $2,781 | $31,270 | $2,740 | $28,540 |
| 2015 | $2,534 | $31,280 | $2,740 | $28,540 |
| 2014 | $2,160 | $26,790 | $2,740 | $24,050 |
| 2013 | -- | $26,620 | $2,740 | $23,880 |
Source: Public Records
Property History
| Date | Event | Price | Change | Sq Ft Price |
|---|---|---|---|---|
| 06/26/2025 06/26/25 | Price Changed | $327,000 | -5.8% | $262 / Sq Ft |
| 06/07/2025 06/07/25 | For Sale | $347,000 | +38.9% | $278 / Sq Ft |
| 01/06/2015 01/06/15 | Sold | -- | -- | -- |
| 01/06/2015 01/06/15 | For Sale | $249,900 | -- | $200 / Sq Ft |
| 12/09/2014 12/09/14 | Pending | -- | -- | -- |
Source: MARIS MLS
Purchase History
| Date | Type | Sale Price | Title Company |
|---|---|---|---|
| Warranty Deed | -- | None Available | |
| Warranty Deed | -- | None Available | |
| Warranty Deed | -- | U S Title | |
| Warranty Deed | -- | -- | |
| Personal Reps Deed | -- | -- |
Source: Public Records
Mortgage History
| Date | Status | Loan Amount | Loan Type |
|---|---|---|---|
| Open | $175,000 | Adjustable Rate Mortgage/ARM | |
| Closed | $175,000 | New Conventional | |
| Previous Owner | $204,000 | Adjustable Rate Mortgage/ARM | |
| Previous Owner | $210,000 | New Conventional | |
| Previous Owner | $216,000 | Purchase Money Mortgage | |
| Previous Owner | $27,000 | Unknown | |
| Previous Owner | $223,250 | Purchase Money Mortgage | |
| Previous Owner | $80,250 | Purchase Money Mortgage | |
| Previous Owner | $83,600 | Purchase Money Mortgage |
Source: Public Records
Similar Homes in Saint Louis, MO
Source: MARIS MLS
MLS Number: MIS25039491
APN: 3906-00-0720-0
Nearby Homes
- 4260 Lindell Blvd Unit B
- 4235 W Pine Blvd Unit 21
- 110 N Newstead Ave Unit 303
- 4250 Lindell Blvd Unit A
- 4365 Forest Park Ave
- 4319 Lindell Blvd Unit A
- 4371 Forest Park Ave
- 327 N Boyle Ave Unit 4
- 329 N Boyle Ave Unit E-1
- 4362 Maryland Ave Unit A
- 4388 Maryland Ave
- 4440 Lindell Blvd Unit 701
- 4440 Lindell Blvd Unit 1104
- 4355 Maryland Ave Unit 401
- 4143 Laclede Ave
- 4466 W Pine Blvd Unit 23C
- 4466 W Pine Blvd Unit 4G
- 4466 W Pine Blvd Unit 22A
- 4466 W Pine Blvd Unit 7D
- 4466 W Pine Blvd Unit 2E
- 4343 Laclede Ave Unit G
- 4336 W Pine Blvd
- 4336 W Pine Blvd
- 4336 W Pine Blvd
- 4336 W Pine Blvd
- 4354 Laclede Ave Unit A
- 4371 Laclede Ave Unit E
- 4349 Forest Park Ave
- 4374 W Pine Blvd
- 4260 Lindell Blvd Unit B
- 4398 W Pine Blvd
- 4319 Lindell Blvd Unit F
- 4401-4411 Forest Park Ave
- 4414 W Pine Blvd
- 4414 W Pine Blvd Unit 2
- 4256 Maryland Ave Unit LLE
- 4400 Lindell Blvd
- 4444 W Pine Blvd
- 4124 W Pine Blvd Unit 2F
- 361 N Boyle Ave
