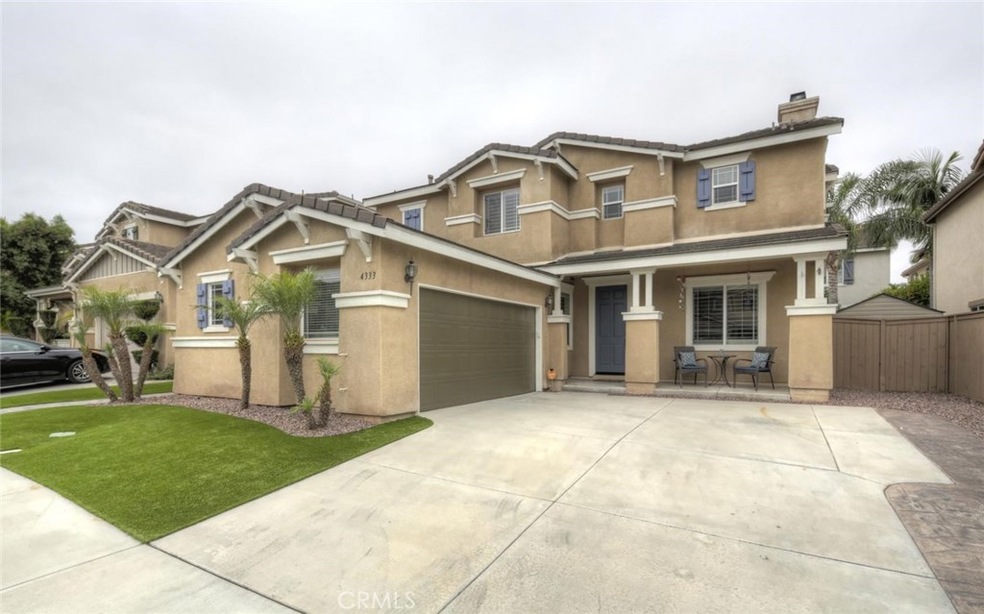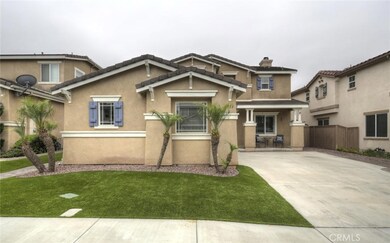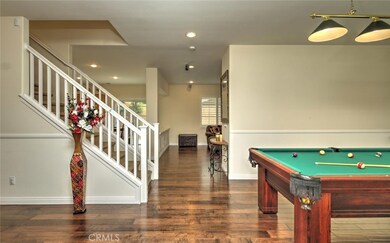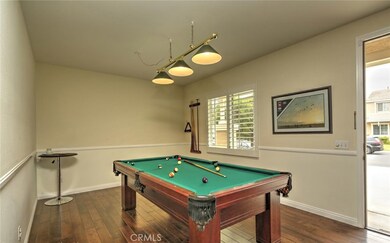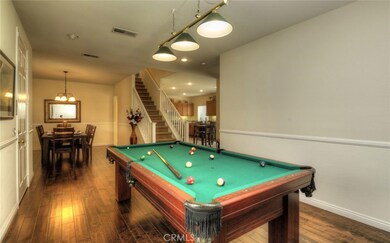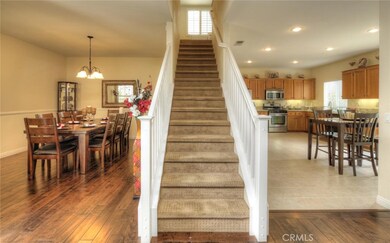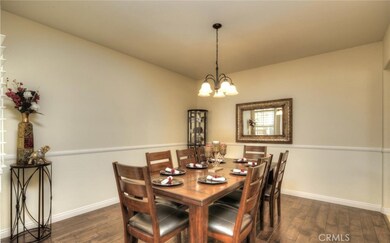
4333 Saddlehorn Way Oceanside, CA 92057
San Luis Rey NeighborhoodHighlights
- Heated In Ground Pool
- Open Floorplan
- Main Floor Primary Bedroom
- Gated Community
- Wood Flooring
- 1-minute walk to River Ranch Park
About This Home
As of July 2017This GORGEOUS TURNKEY PRIVATE GATED COMMUNITY home WILL GO FAST! 10 MINUTE DRIVE FROM THE BEACH! WALKING DISTANCE to Elementary, Jr. High, and High Schools. With New A/C, New Artificial Turf, New Backyard Pavers, New Exterior Paint, Wood Flooring, Granite Counters, this property has been updated throughout. This home boasts 3 Bedrooms 2.5 Bathrooms and has an OPEN FLOOR PLAN with a lot of FAMILY/ENTERTAINING Living Space. The LOFT located upstairs CAN BE USED AS A 4TH BEDROOM! The Bedrooms are spacious featuring a Master Bedroom Suite with a Large Walk-In Closet! The Master also includes a Separate Shower, Tub and Dual Sink space which makes this a private get away! This home is located in a Gated Community which includes a pool, spa, and several play areas. CLOSE TO FWYS, SHOPPING AND RESTAURANTS!! DON'T MISS THIS OPPORTUNITY!
Last Agent to Sell the Property
Bertha Esquivel
Active Realty License #01405138 Listed on: 05/31/2017
Last Buyer's Agent
Joseph Warner
Home Solutions Group- Realty & Mortgage License #01334652
Home Details
Home Type
- Single Family
Est. Annual Taxes
- $5,250
Year Built
- Built in 2002
Lot Details
- 4,984 Sq Ft Lot
- Wood Fence
- Water-Smart Landscaping
- Paved or Partially Paved Lot
- Private Yard
- Back and Front Yard
- Property is zoned R1
HOA Fees
- $95 Monthly HOA Fees
Parking
- 2 Car Attached Garage
- Parking Available
- Front Facing Garage
- Automatic Gate
Home Design
- Turnkey
- Fire Rated Drywall
- Flat Tile Roof
- Wood Siding
- Steel Beams
- Pre-Cast Concrete Construction
- Plaster
- Stucco
Interior Spaces
- 2,337 Sq Ft Home
- 2-Story Property
- Open Floorplan
- Wired For Sound
- Ceiling Fan
- Recessed Lighting
- Gas Fireplace
- Double Pane Windows
- Window Screens
- Sliding Doors
- Entryway
- Family Room with Fireplace
- Family Room Off Kitchen
- Living Room
- Formal Dining Room
- Den
- Loft
- Neighborhood Views
Kitchen
- Open to Family Room
- Eat-In Kitchen
- Gas Oven
- Gas Range
- Microwave
- Dishwasher
- Granite Countertops
Flooring
- Wood
- Carpet
- Tile
Bedrooms and Bathrooms
- 3 Main Level Bedrooms
- Primary Bedroom on Main
- All Upper Level Bedrooms
- Walk-In Closet
- Mirrored Closets Doors
- Tile Bathroom Countertop
- Dual Vanity Sinks in Primary Bathroom
- Soaking Tub
- Separate Shower
- Closet In Bathroom
Laundry
- Laundry Room
- Laundry on upper level
- Dryer
- Washer
Home Security
- Alarm System
- Carbon Monoxide Detectors
- Fire and Smoke Detector
Pool
- Heated In Ground Pool
- Heated Spa
- In Ground Spa
- Fence Around Pool
- Permits For Spa
- Permits for Pool
Outdoor Features
- Wrap Around Porch
- Open Patio
- Exterior Lighting
- Shed
Schools
- Cesar Chavez Middle School
- El Camino High School
Utilities
- Central Heating and Cooling System
Listing and Financial Details
- Tax Lot 108
- Tax Tract Number 14282
- Assessor Parcel Number 1587313200
Community Details
Overview
- Curtis Management Association, Phone Number (760) 643-2200
Amenities
- Outdoor Cooking Area
- Picnic Area
- Laundry Facilities
Recreation
- Sport Court
- Community Playground
- Community Pool
- Community Spa
Security
- Security Service
- Gated Community
Ownership History
Purchase Details
Home Financials for this Owner
Home Financials are based on the most recent Mortgage that was taken out on this home.Purchase Details
Home Financials for this Owner
Home Financials are based on the most recent Mortgage that was taken out on this home.Purchase Details
Home Financials for this Owner
Home Financials are based on the most recent Mortgage that was taken out on this home.Purchase Details
Purchase Details
Home Financials for this Owner
Home Financials are based on the most recent Mortgage that was taken out on this home.Purchase Details
Home Financials for this Owner
Home Financials are based on the most recent Mortgage that was taken out on this home.Purchase Details
Home Financials for this Owner
Home Financials are based on the most recent Mortgage that was taken out on this home.Similar Homes in Oceanside, CA
Home Values in the Area
Average Home Value in this Area
Purchase History
| Date | Type | Sale Price | Title Company |
|---|---|---|---|
| Grant Deed | $570,000 | Orange Coast Title Co Socal | |
| Interfamily Deed Transfer | -- | Corinthian Title Company | |
| Grant Deed | $487,000 | Corinthian Title Company | |
| Interfamily Deed Transfer | -- | Corinthian Title Company | |
| Interfamily Deed Transfer | -- | Southland Title | |
| Grant Deed | $552,000 | Southland Title | |
| Grant Deed | $371,500 | First American Title |
Mortgage History
| Date | Status | Loan Amount | Loan Type |
|---|---|---|---|
| Open | $209,500 | New Conventional | |
| Open | $558,318 | VA | |
| Closed | $588,810 | VA | |
| Previous Owner | $451,662 | VA | |
| Previous Owner | $453,705 | VA | |
| Previous Owner | $350,700 | New Conventional | |
| Previous Owner | $360,000 | New Conventional | |
| Previous Owner | $441,600 | Purchase Money Mortgage | |
| Previous Owner | $274,000 | Unknown | |
| Previous Owner | $277,250 | No Value Available | |
| Closed | $82,800 | No Value Available |
Property History
| Date | Event | Price | Change | Sq Ft Price |
|---|---|---|---|---|
| 07/20/2017 07/20/17 | Sold | $570,000 | +0.9% | $244 / Sq Ft |
| 06/21/2017 06/21/17 | Pending | -- | -- | -- |
| 06/12/2017 06/12/17 | For Sale | $564,900 | 0.0% | $242 / Sq Ft |
| 06/07/2017 06/07/17 | Pending | -- | -- | -- |
| 05/31/2017 05/31/17 | For Sale | $564,900 | +16.0% | $242 / Sq Ft |
| 12/29/2015 12/29/15 | Sold | $487,000 | 0.0% | $208 / Sq Ft |
| 12/01/2015 12/01/15 | Pending | -- | -- | -- |
| 11/13/2015 11/13/15 | For Sale | $487,000 | -- | $208 / Sq Ft |
Tax History Compared to Growth
Tax History
| Year | Tax Paid | Tax Assessment Tax Assessment Total Assessment is a certain percentage of the fair market value that is determined by local assessors to be the total taxable value of land and additions on the property. | Land | Improvement |
|---|---|---|---|---|
| 2025 | $5,250 | $648,556 | $349,117 | $299,439 |
| 2024 | $5,250 | $635,840 | $342,272 | $293,568 |
| 2023 | $5,147 | $623,373 | $335,561 | $287,812 |
| 2022 | $5,157 | $611,151 | $328,982 | $282,169 |
| 2021 | $5,172 | $599,169 | $322,532 | $276,637 |
| 2020 | $5,043 | $593,026 | $319,225 | $273,801 |
| 2019 | $4,908 | $581,399 | $312,966 | $268,433 |
| 2018 | $6,299 | $570,000 | $306,830 | $263,170 |
| 2017 | $71 | $496,739 | $267,394 | $229,345 |
| 2016 | $5,387 | $487,000 | $262,151 | $224,849 |
| 2015 | $5,049 | $470,000 | $253,000 | $217,000 |
| 2014 | $4,207 | $400,000 | $216,000 | $184,000 |
Agents Affiliated with this Home
-
B
Seller's Agent in 2017
Bertha Esquivel
Active Realty
-
J
Buyer's Agent in 2017
Joseph Warner
Home Solutions Group- Realty & Mortgage
-
Greg Pizza
G
Seller's Agent in 2015
Greg Pizza
Pizza Group Real Estate
(760) 807-2180
1 in this area
17 Total Sales
-
O
Buyer's Agent in 2015
Out of Area Agent
Out of Area Office
Map
Source: California Regional Multiple Listing Service (CRMLS)
MLS Number: IG17121473
APN: 158-731-32
- 339 Alamo Way
- 328 Liberty Way
- 168 Roadrunner Ln
- 96 Pheasant Ln
- 188 Flicker Ln
- 328 Killdeer Ln
- 322 Killdeer Ln Unit T
- 41 Hummingbird Ln
- 247 Currant Way
- 4100 Mission Tree Way
- 4326 Forest Ranch Rd
- 4494 Silver Birch Way
- 305 Liberty Way
- 250 Liberty Way
- 4203 Calle Del Vista
- 4192 Camino Campana
- 4170 Sitio Cielo
- 317 Pennyroyal Way
- 4635 Allende Ave
- 231 Riverview Way
