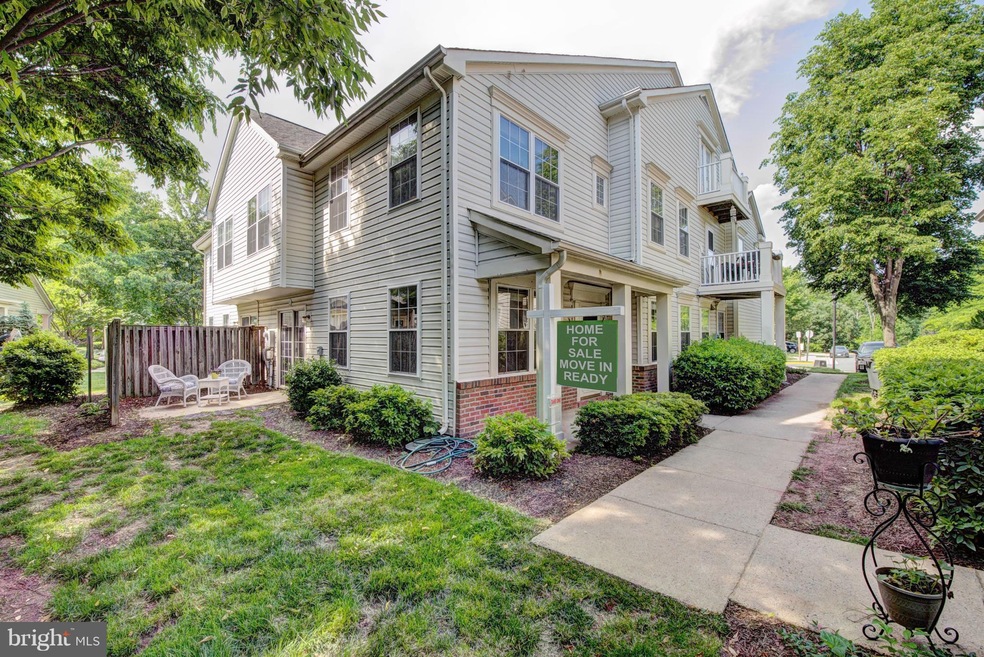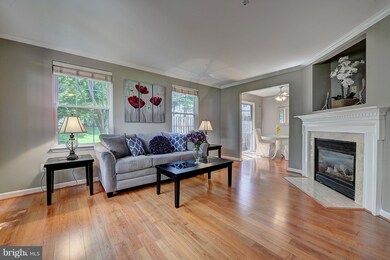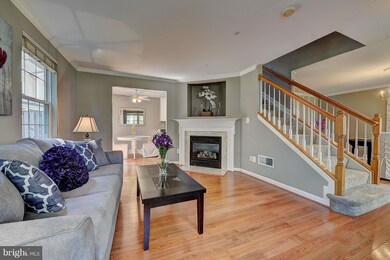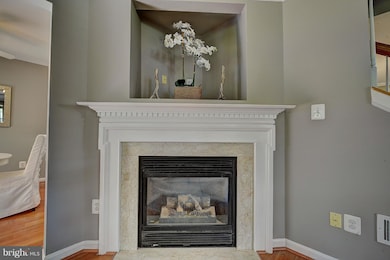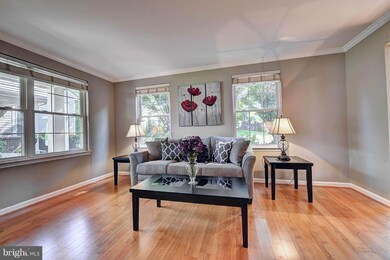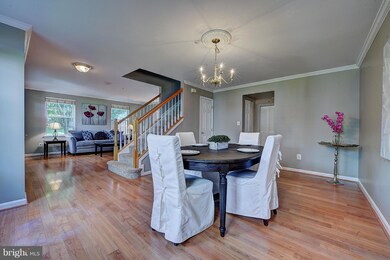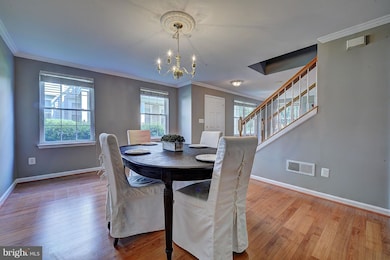
43335 Greyswallow Terrace Ashburn, VA 20147
Estimated Value: $451,000 - $511,000
Highlights
- Private Pool
- Craftsman Architecture
- Breakfast Area or Nook
- Belmont Station Elementary School Rated A-
- Wood Flooring
- 4-minute walk to Trailside Park
About This Home
As of July 2017Lovely townhouse style condo in Ashburn with 3 spacious bdrms, 2.5 bths. large walk in closets, new appliances and fresh paint. Sliders off eat-in kitchen lead to a serene patio ideal for morning coffee. Home has fireplace, large separate dining room, and attached garage with extra storage. Community has great schools, three outdoor pools, and is close to shopping and the Toll Road for commuting.
Last Agent to Sell the Property
Kristin Rick
Green Lawn Realty Listed on: 05/01/2017
Property Details
Home Type
- Condominium
Est. Annual Taxes
- $3,173
Year Built
- Built in 1999
HOA Fees
Parking
- Parking Space Number Location: 43335
- Garage Door Opener
Home Design
- Craftsman Architecture
- Brick Exterior Construction
Interior Spaces
- 1,630 Sq Ft Home
- Property has 2 Levels
- Fireplace With Glass Doors
- Gas Fireplace
- Window Treatments
- Family Room Off Kitchen
- Dining Area
- Wood Flooring
Kitchen
- Breakfast Area or Nook
- Gas Oven or Range
- Microwave
- Extra Refrigerator or Freezer
- Ice Maker
- Dishwasher
- Disposal
Bedrooms and Bathrooms
- 3 Bedrooms
- En-Suite Bathroom
- 2.5 Bathrooms
Laundry
- Dryer
- Washer
Pool
- Private Pool
Schools
- Belmont Station Elementary School
- Trailside Middle School
- Stone Bridge High School
Utilities
- Central Heating and Cooling System
- Natural Gas Water Heater
Community Details
- Association fees include trash, snow removal, water
- Sanders Mill Community
- Ashburn Farm Subdivision
Listing and Financial Details
- Assessor Parcel Number 116479184001
Ownership History
Purchase Details
Home Financials for this Owner
Home Financials are based on the most recent Mortgage that was taken out on this home.Purchase Details
Home Financials for this Owner
Home Financials are based on the most recent Mortgage that was taken out on this home.Similar Homes in Ashburn, VA
Home Values in the Area
Average Home Value in this Area
Purchase History
| Date | Buyer | Sale Price | Title Company |
|---|---|---|---|
| Elliott Laura M | $317,000 | Champion Title & Stlmnts Inc | |
| Tirella Kathleen | $156,139 | -- |
Mortgage History
| Date | Status | Borrower | Loan Amount |
|---|---|---|---|
| Open | Elliott Laura | $299,213 | |
| Closed | Elliott Laura M | $301,150 | |
| Previous Owner | Tirella Kathleen M | $186,000 | |
| Previous Owner | Tirella Kathleen | $120,000 |
Property History
| Date | Event | Price | Change | Sq Ft Price |
|---|---|---|---|---|
| 07/28/2017 07/28/17 | Sold | $317,000 | -2.4% | $194 / Sq Ft |
| 06/23/2017 06/23/17 | Pending | -- | -- | -- |
| 05/18/2017 05/18/17 | For Sale | $324,900 | +2.5% | $199 / Sq Ft |
| 05/15/2017 05/15/17 | Off Market | $317,000 | -- | -- |
| 05/01/2017 05/01/17 | For Sale | $324,900 | -- | $199 / Sq Ft |
Tax History Compared to Growth
Tax History
| Year | Tax Paid | Tax Assessment Tax Assessment Total Assessment is a certain percentage of the fair market value that is determined by local assessors to be the total taxable value of land and additions on the property. | Land | Improvement |
|---|---|---|---|---|
| 2024 | $3,774 | $436,270 | $125,000 | $311,270 |
| 2023 | $3,362 | $384,180 | $125,000 | $259,180 |
| 2022 | $3,057 | $343,460 | $95,000 | $248,460 |
| 2021 | $3,219 | $328,460 | $80,000 | $248,460 |
| 2020 | $3,320 | $320,800 | $80,000 | $240,800 |
| 2019 | $3,248 | $310,800 | $70,000 | $240,800 |
| 2018 | $3,256 | $300,080 | $70,000 | $230,080 |
| 2017 | $3,204 | $284,760 | $70,000 | $214,760 |
| 2016 | $3,173 | $277,100 | $0 | $0 |
| 2015 | $3,071 | $205,560 | $0 | $205,560 |
| 2014 | $3,337 | $223,950 | $0 | $223,950 |
Agents Affiliated with this Home
-
K
Seller's Agent in 2017
Kristin Rick
Green Lawn Realty
-
John J. Martinich

Buyer's Agent in 2017
John J. Martinich
Real Broker, LLC
(703) 988-1288
129 Total Sales
Map
Source: Bright MLS
MLS Number: 1000730755
APN: 116-47-9184-001
- 20387 Birchmere Terrace
- 43426 Edgecliff Terrace
- 20464 Walsheid Terrace
- 20385 Belmont Park Terrace Unit 102
- 20438 Cherrystone Place
- 43415 Madison Renee Terrace Unit 120
- 43433 Blair Park Square
- 43207 Cedar Glen Terrace
- 43537 Graves Ln
- 20258 Kentucky Oaks Ct
- 20242 Macglashan Terrace
- 20550 Wildbrook Ct
- 43212 Chokeberry Square
- 43413 Countrywalk Ct
- 20149 Bandon Dunes Ct
- 43261 Chokeberry Square
- 20553 Rolling Water Terrace
- 20121 Whistling Straits Place
- 20337 Charter Oak Dr
- 20323 Charter Oak Dr
- 43335 Greyswallow Terrace
- 43333 Greyswallow Terrace
- 43329 Greyswallow Terrace
- 43331 Greyswallow Terrace
- 43343 Greyswallow Terrace
- 43341 Greyswallow Terrace
- 20396 Brightcrest Terrace
- 20396 Brightcrest Terrace Unit 9D
- 43347 Greyswallow Terrace Unit 17D
- 43347 Greyswallow Terrace
- 43345 Greyswallow Terrace
- 43345 Greyswallow Terrace Unit 20A
- 20398 Brightcrest Terrace
- 20398 Brightcrest Terrace Unit 12D
- 20402 Brightcrest Terrace
- 20400 Brightcrest Terrace
- 20400 Brightcrest Terrace Unit 11A
- 43355 Greyswallow Terrace
- 43353 Greyswallow Terrace
- 43353 Greyswallow Terrace Unit 22B
