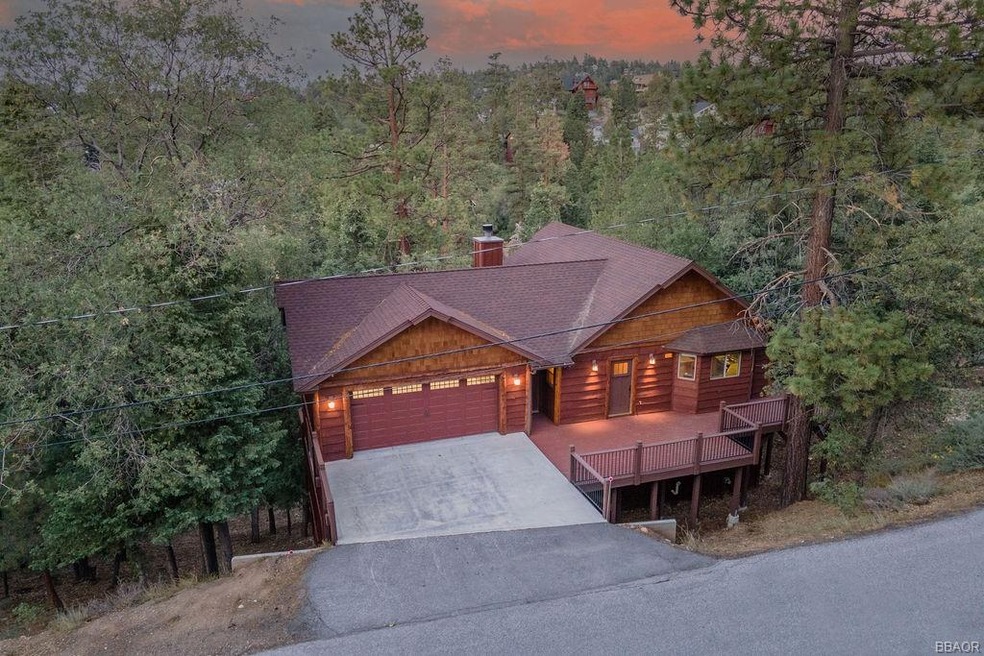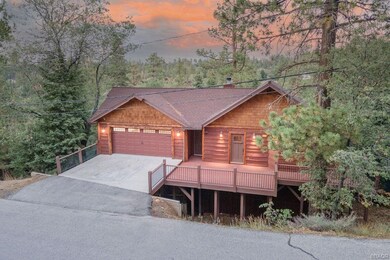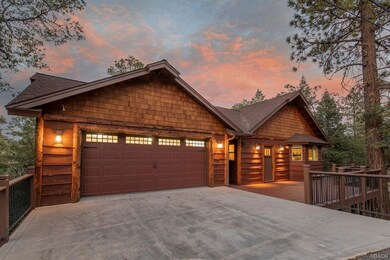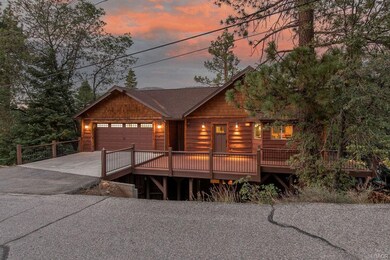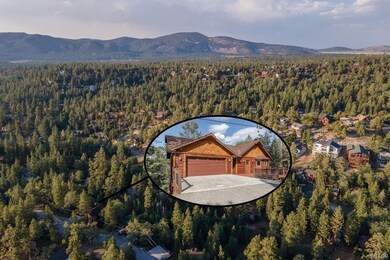
43336 Shasta Rd Big Bear Lake, CA 92315
About This Home
As of September 2021IMMACULATE MOONRIDGE HOME WITH TREE TOP SETTING AND JUST MINUTES FROM BEAR MOUNTAIN SKI SLOPES....... Newer, woodsy design with 3 bedrooms plus a large game room and an additional bonus/den area that could be 4th bedroom, etc. Great room living area features vaulted cedar ceilings, log accents and a corner, stacked stone fireplace. Open kitchen area with alderwood cabinets, stainless steel appliances, large island, and pantry. Gorgeous wood floors. Nice wrap-around deck including spacious front patio, all with low maintenance materials. Large mid-level game room has a gas log fireplace, attached bath and access to lower level decking. All 3 bedrooms have ceiling fans and wood accent walls. Private master suite has access to lower rear deck. Lower level has laundry room, den and access to large crawl space/storage. Level parking and access to oversized 2-car attached garage. Very close to the slopes, golf course, and hiking/biking trails!
Last Agent to Sell the Property
Re/Max Big Bear-Fox Farm License #01260466 Listed on: 08/18/2021
Home Details
Home Type
Single Family
Est. Annual Taxes
$11,704
Year Built
2008
Lot Details
0
Listing Details
- Property Type: Residential
- Property Sub Type: Single Family
- Architectural Style: Custom Design
- Cross Street: Siskiyou
- Stories: Three Story
- View: Mountain View, Neighbor&Tree View
- Year Built: 2008
Interior Features
- Appliances: Dishwasher, Garbage Disposal, Gas Dryer, Gas Range/Cooktop, Gas Water Heater, Microwave, Refrigerator, Washer
- Fireplace: FP In Fam Room, FP In Liv Room, Two FP
- Dining Area: Breakfast Bar
- Full Bathrooms: 1
- Special Features: Cat/Vault/Beamed Ceil, Garage Door Opener
- Half Bathrooms: 1
- Total Bathrooms: 4.00
- Total Bedrooms: 3
- Floor Window Coverings: Blinds, Partial Carpet, Tile Floors
- Inside Extras: Cable Outlet, Log Lighter, Phone Jacks, Security Sys Leased
- Other Rooms: Den, Family Room, Master Suite, Separate Laundry Rm
- Room Count: 12
- Total Sq Ft: 2858
- Three Quarter Bathrooms: 2
Exterior Features
- Foundation: Raised Perimeter
- Frontage: Fronts Street
- Outside Extras: Deck, Dual Pane Windows
- Roads: Paved & Maintained
- Roof: Composition Roof
- St Frontage: 87
Garage/Parking
- Garage: Two Car, Attached Garage
- Parking: Off Street Parking, Parking Platform
Utilities
- Cooling: Ceiling Fan
- Heating: Cent Forced Air, Natural Gas Heat
- Utilities: Cable Hookup Avail, Electric Connected, Natural Gas Connected
- Washer Dryer Hookups: Yes
- Water Sewer: Sewer Connected, Water Meter In, Water Supplied By DWP
Lot Info
- Border: Fronts Street
- Lot Size Sq Ft: 9984
- Parcel Number: 0310-422-02-0000
- Sec Side Lot Dim: 120
- Three Side Lot Dim: 70
- Topography: Downslope
- Zoning: Single Residential (RS-1)
Rental Info
- Furnishings: Negotiable
Ownership History
Purchase Details
Home Financials for this Owner
Home Financials are based on the most recent Mortgage that was taken out on this home.Purchase Details
Purchase Details
Home Financials for this Owner
Home Financials are based on the most recent Mortgage that was taken out on this home.Similar Homes in the area
Home Values in the Area
Average Home Value in this Area
Purchase History
| Date | Type | Sale Price | Title Company |
|---|---|---|---|
| Grant Deed | $960,000 | Chicago Title Inland Empire | |
| Grant Deed | $459,000 | First American | |
| Grant Deed | $84,000 | First American |
Mortgage History
| Date | Status | Loan Amount | Loan Type |
|---|---|---|---|
| Previous Owner | $125,000 | Unknown | |
| Previous Owner | $54,000 | Seller Take Back |
Property History
| Date | Event | Price | Change | Sq Ft Price |
|---|---|---|---|---|
| 05/24/2025 05/24/25 | Price Changed | $1,074,000 | -0.5% | $376 / Sq Ft |
| 04/23/2025 04/23/25 | For Sale | $1,079,000 | +12.4% | $378 / Sq Ft |
| 09/15/2021 09/15/21 | Sold | $960,000 | -3.5% | $336 / Sq Ft |
| 08/18/2021 08/18/21 | For Sale | $995,000 | -- | $348 / Sq Ft |
Tax History Compared to Growth
Tax History
| Year | Tax Paid | Tax Assessment Tax Assessment Total Assessment is a certain percentage of the fair market value that is determined by local assessors to be the total taxable value of land and additions on the property. | Land | Improvement |
|---|---|---|---|---|
| 2025 | $11,704 | $1,018,760 | $203,752 | $815,008 |
| 2024 | $11,704 | $998,784 | $199,757 | $799,027 |
| 2023 | $11,465 | $979,200 | $195,840 | $783,360 |
| 2022 | $11,128 | $960,000 | $192,000 | $768,000 |
| 2021 | $7,180 | $589,082 | $111,397 | $477,685 |
| 2020 | $7,295 | $583,042 | $110,255 | $472,787 |
| 2019 | $7,113 | $571,610 | $108,093 | $463,517 |
| 2018 | $6,876 | $560,402 | $105,974 | $454,428 |
| 2017 | $6,712 | $549,414 | $103,896 | $445,518 |
| 2016 | $6,568 | $538,641 | $101,859 | $436,782 |
| 2015 | $6,515 | $530,550 | $100,329 | $430,221 |
| 2014 | $6,396 | $520,158 | $98,364 | $421,794 |
Agents Affiliated with this Home
-
Dan Easterby

Seller's Agent in 2025
Dan Easterby
Keller Williams Big Bear
(909) 744-4740
93 in this area
383 Total Sales
-
Tyler Wood

Seller's Agent in 2021
Tyler Wood
RE/MAX
(909) 725-3481
335 in this area
685 Total Sales
-
Bob Angilella

Buyer's Agent in 2021
Bob Angilella
RE/MAX
(909) 556-9107
147 in this area
338 Total Sales
Map
Source: Mountain Resort Communities Association of Realtors®
MLS Number: 32106920
APN: 0310-422-02
- 43339 Deer Canyon Rd
- 43315 Shasta Rd
- 43289 Shasta Rd
- 43343 Bow Canyon Rd
- 43390 Bow Canyon Rd
- 43385 Ridgecrest Dr
- 1134 Siskiyou Dr
- 1238 Shasta Ln
- 43289 Bow Canyon Rd
- 43230 Moonridge Rd
- 43246 Deer Canyon Rd
- 43305 Sand Canyon Rd
- 43259 Bow Canyon Rd
- 1218 Bow Canyon Ct
- 43201 Sand Canyon Rd
- 43213 Sand Canyon Rd
- 43189 Sand Canyon Rd
- 1332 Siskiyou Dr
- 43387 Sheephorn Rd
