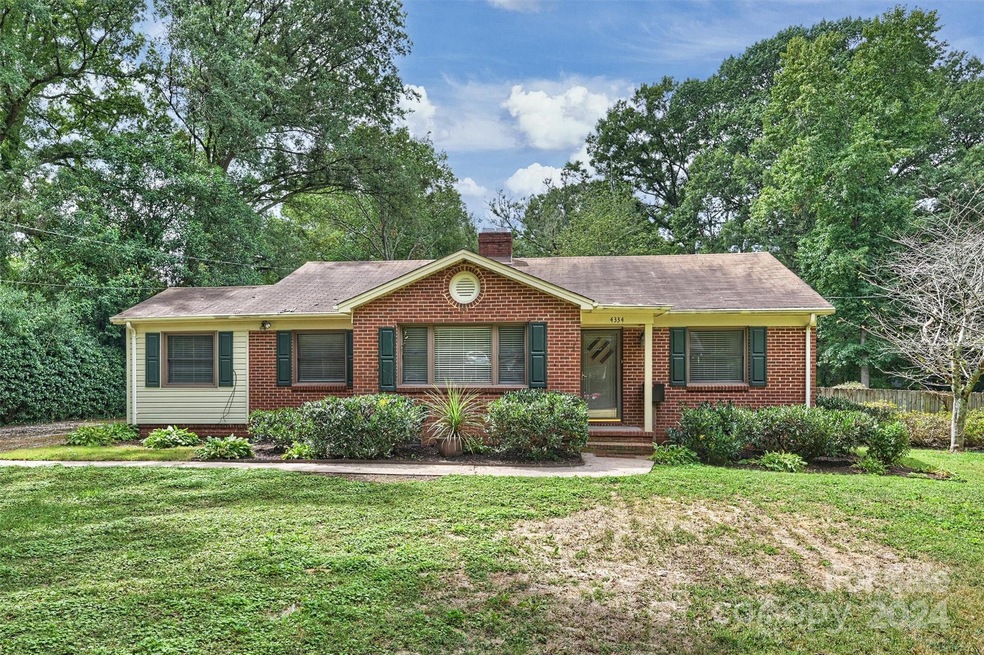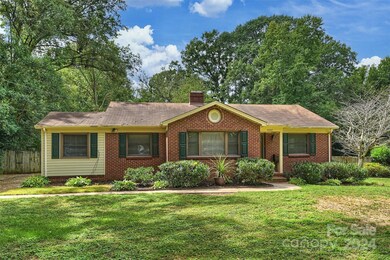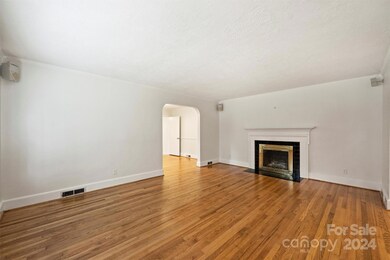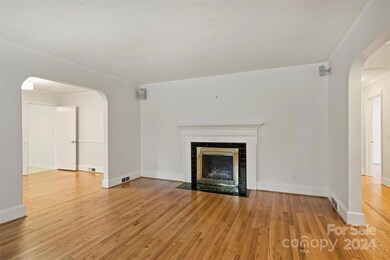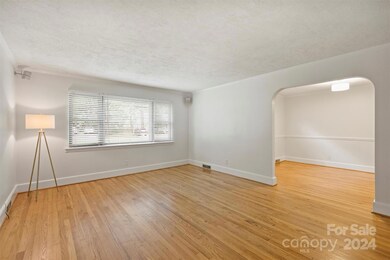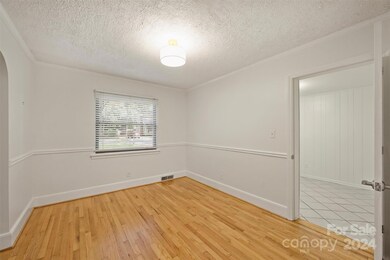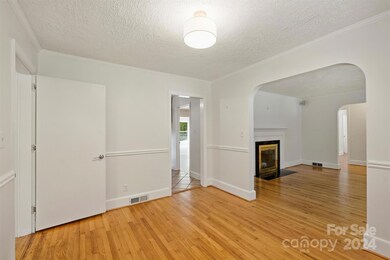
4334 Craig Ave Charlotte, NC 28211
Cotswold NeighborhoodHighlights
- Wood Flooring
- Gazebo
- Laundry Room
- Myers Park High Rated A
- Fireplace
- 1-Story Property
About This Home
As of October 2024Welcome to this charming ranch in Cotswold/Oakhurst situated on a coveted 1/2 acre lot! Freshly painted w/original hardwood floors allows you to move right in or bring your personal touch w/renovations or an opportunity to expand if desired! This home features a spacious living room w/fireplace which flows directly into the formal dining. Room off of dining could be used as 3rd bedroom or office/flex/playroom space. Kitchen is a nice size & includes an eat in island, or visualize the possibility of expanding into the sitting room behind. Beyond the sitting room you'll find a gorgeous sunroom which makes for excellent addt'l living/flex space & features vaulted ceilings & views of the private backyard. Enjoy entertaining outdoors on your patio area directly off sunroom! Tons of potential to expand if desired given the flat, spacious lot. Short drive to restaurants & shops in Oakhurst, Cotswold, Strawberry Hill, & SouthPark. Located less than 15 mins from Uptown & 20 mins to CLT airport
Last Agent to Sell the Property
Helen Adams Realty Brokerage Email: dbrundrett@helenadamsrealty.com License #297879 Listed on: 09/26/2024

Home Details
Home Type
- Single Family
Est. Annual Taxes
- $2,909
Year Built
- Built in 1953
Lot Details
- Back Yard Fenced
- Property is zoned N1-A
Parking
- Driveway
Home Design
- Brick Exterior Construction
Interior Spaces
- 1-Story Property
- Fireplace
- Crawl Space
- Laundry Room
Kitchen
- Oven
- Microwave
- Dishwasher
Flooring
- Wood
- Tile
Bedrooms and Bathrooms
- 3 Main Level Bedrooms
Outdoor Features
- Gazebo
Schools
- Billingsville / Cotswold Elementary School
- Alexander Graham Middle School
- Myers Park High School
Utilities
- Central Air
- Heating System Uses Natural Gas
Community Details
- Cotswold Subdivision
Listing and Financial Details
- Assessor Parcel Number 157-206-16
Ownership History
Purchase Details
Home Financials for this Owner
Home Financials are based on the most recent Mortgage that was taken out on this home.Purchase Details
Home Financials for this Owner
Home Financials are based on the most recent Mortgage that was taken out on this home.Purchase Details
Similar Homes in Charlotte, NC
Home Values in the Area
Average Home Value in this Area
Purchase History
| Date | Type | Sale Price | Title Company |
|---|---|---|---|
| Warranty Deed | $515,000 | None Listed On Document | |
| Warranty Deed | $421,500 | Investors Title Insurance Co | |
| Deed | -- | -- |
Mortgage History
| Date | Status | Loan Amount | Loan Type |
|---|---|---|---|
| Open | $463,500 | Construction | |
| Previous Owner | $84,952 | Unknown |
Property History
| Date | Event | Price | Change | Sq Ft Price |
|---|---|---|---|---|
| 10/24/2024 10/24/24 | Sold | $515,000 | +3.0% | $288 / Sq Ft |
| 09/26/2024 09/26/24 | For Sale | $500,000 | +18.6% | $280 / Sq Ft |
| 06/30/2021 06/30/21 | Sold | $421,500 | -4.0% | $235 / Sq Ft |
| 05/16/2021 05/16/21 | Pending | -- | -- | -- |
| 05/05/2021 05/05/21 | For Sale | $439,000 | -- | $245 / Sq Ft |
Tax History Compared to Growth
Tax History
| Year | Tax Paid | Tax Assessment Tax Assessment Total Assessment is a certain percentage of the fair market value that is determined by local assessors to be the total taxable value of land and additions on the property. | Land | Improvement |
|---|---|---|---|---|
| 2023 | $2,909 | $457,500 | $337,500 | $120,000 |
| 2022 | $2,909 | $288,400 | $150,000 | $138,400 |
| 2021 | $2,898 | $288,400 | $150,000 | $138,400 |
| 2020 | $2,890 | $288,400 | $150,000 | $138,400 |
| 2019 | $2,875 | $288,400 | $150,000 | $138,400 |
| 2018 | $1,980 | $145,300 | $49,400 | $95,900 |
| 2017 | $1,944 | $145,300 | $49,400 | $95,900 |
| 2016 | $1,934 | $145,300 | $49,400 | $95,900 |
| 2015 | $1,923 | $145,300 | $49,400 | $95,900 |
| 2014 | $1,928 | $145,300 | $49,400 | $95,900 |
Agents Affiliated with this Home
-
D
Seller's Agent in 2024
Daina Brundrett
Helen Adams Realty
-
S
Buyer's Agent in 2024
Steven Imobersteg
Giving Tree Realty
-
K
Seller's Agent in 2021
Karen Minter
Costello Real Estate and Investments LLC
-
T
Seller Co-Listing Agent in 2021
Tiffany Jones
Vylla Home
-
H
Buyer's Agent in 2021
Hope Barthelson
Helen Adams Realty
Map
Source: Canopy MLS (Canopy Realtor® Association)
MLS Number: 4186688
APN: 157-206-16
- 4349 Castleton Rd
- 1422 Delane Ave Unit 4
- 1709 Dallas Ave
- 1119 Lomax Ave
- 1427 Worcaster Place
- 1208 Chausley Ct
- 1315 Shady Bluff Dr
- 222 Ross Moore Ave
- 1326 Anthem Ct
- 5210 Kelly St
- 1429 Lithium Ln
- 1425 Lithium Ln
- 1417 Lithium Ln
- 571 Lyttleton Dr
- 1523 Lithium Ln
- 1515 Lithium Ln
- 1511 Lithium Ln
- 1519 Lithium Ln
- 1507 Lithium Ln
- 1104 Bismuth Ln
