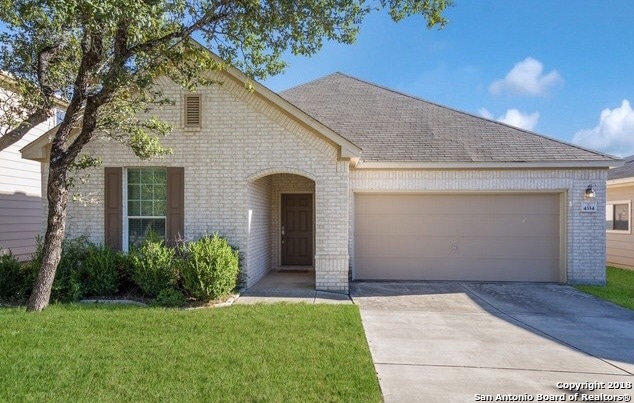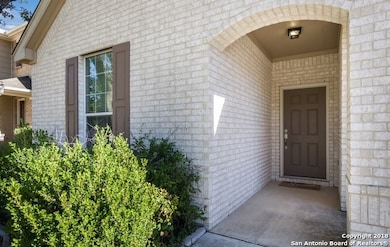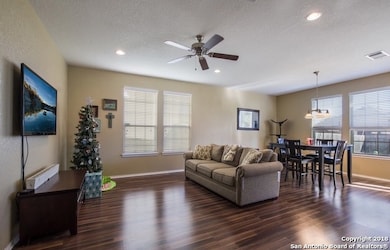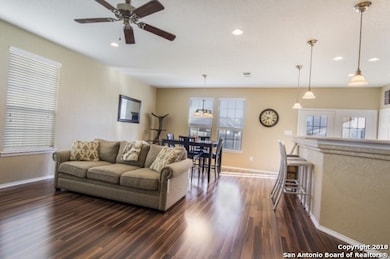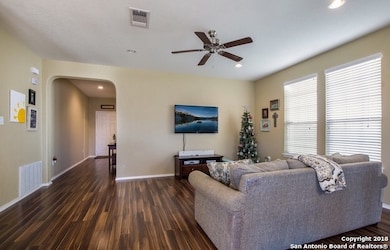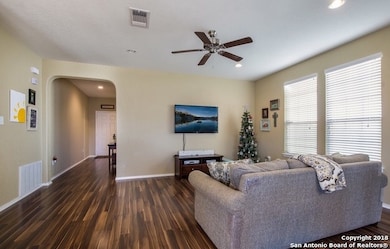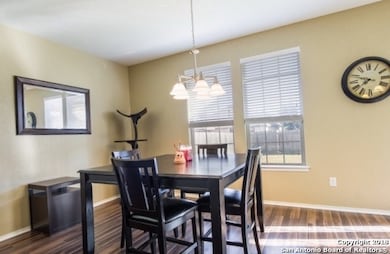4334 Crystal Bay San Antonio, TX 78259
Northwood Hills NeighborhoodHighlights
- Mature Trees
- Covered patio or porch
- Double Pane Windows
- Bulverde Creek Elementary School Rated A
- Eat-In Kitchen
- Walk-In Closet
About This Home
Tenant occupied. Showings on weekends only. Amazing single-story home! Great floorplan! The school bus stop to highly desirable NEISD schools is just a few steps from the front door! You'll find a spacious living area & kitchen w/ stainless appliances. High-grade laminate or tile thru-out except for carpet in the bedrooms. Master bath has a double vanity & garden tub. Large backyard & covered patio is perfect for entertaining! H20 softener included! Great neighborhood w/ community pool, playground, & sports
Listing Agent
Viki Melton
Stone Oak Realty Services, Llc Listed on: 07/07/2025
Home Details
Home Type
- Single Family
Est. Annual Taxes
- $4,601
Year Built
- Built in 2010
Lot Details
- 6,098 Sq Ft Lot
- Fenced
- Mature Trees
Parking
- 2 Car Garage
Home Design
- Brick Exterior Construction
- Slab Foundation
- Composition Roof
- Roof Vent Fans
- Radiant Barrier
- Masonry
Interior Spaces
- 1,385 Sq Ft Home
- 1-Story Property
- Ceiling Fan
- Double Pane Windows
- Low Emissivity Windows
- Window Treatments
- Combination Dining and Living Room
- Fire and Smoke Detector
Kitchen
- Eat-In Kitchen
- Self-Cleaning Oven
- Stove
- Cooktop
- Microwave
- Ice Maker
- Dishwasher
- Disposal
Flooring
- Carpet
- Ceramic Tile
Bedrooms and Bathrooms
- 3 Bedrooms
- Walk-In Closet
- 2 Full Bathrooms
Laundry
- Laundry Room
- Washer Hookup
Schools
- Bulverdecr Elementary School
- Texhill Middle School
- Johnson High School
Utilities
- Central Heating and Cooling System
- SEER Rated 13-15 Air Conditioning Units
- Window Unit Heating System
- Programmable Thermostat
- Water Softener is Owned
- Cable TV Available
Additional Features
- ENERGY STAR Qualified Equipment
- Covered patio or porch
Community Details
- Built by KB Homes
- Fox Grove Subdivision
Listing and Financial Details
- Rent includes fees
- Assessor Parcel Number 049181220090
- Seller Concessions Not Offered
Map
Source: San Antonio Board of REALTORS®
MLS Number: 1882016
APN: 04918-122-0090
- 20827 Foothill Pine
- 20803 Coral Spur
- 4418 Semora Oak
- 20730 Cape Coral
- 4414 Montrose Wood
- 4550 Echo Grove
- 4543 Berry Grove
- 21110 Foothill Pine
- 21111 Cape Coral
- 20630 Creek River
- 20127 Silver Stream
- 20310 Roche Oak
- 20311 Oak Panache
- 4527 Summer Fall
- 4550 Summer Fall
- 20614 Blue Trinity
- 4435 Sebastian Oak
- 20502 Blue Trinity
- 7826 Canyon Pkwy
- 4039 Privet Place
- 20903 Foothill Pine
- 21227 Coral Spur
- 4539 Fern Hill
- 20606 Blue Trinity
- 4018 Regal Rose
- 3915 Regal Rose
- 4735 Bent Elm
- 3814 Alpine Aster
- 21010 Watercourse Way
- 21042 Watercourse Way
- 21038 Watercourse Way
- 21109 Watercourse Way
- 5707 Tpc Pkwy
- 5007 Justin Park
- 5505 Tpc Pkwy
- 3515 Canyon Pkwy
- 4906 Recover Pass
- 4811 Swing Arc Way
- 5111 Escudero
- 4848 Closed Grip Way
