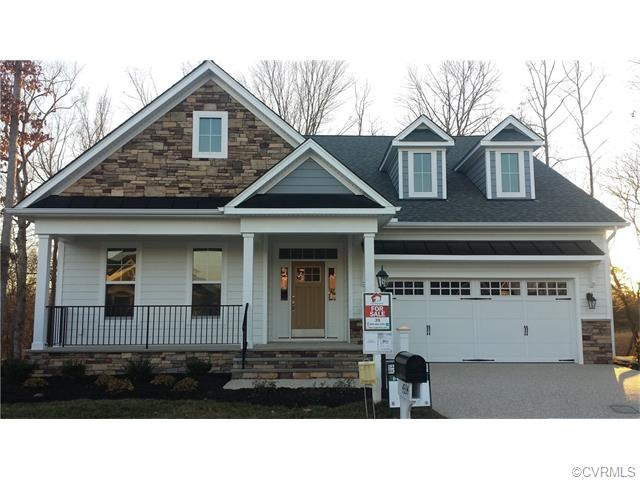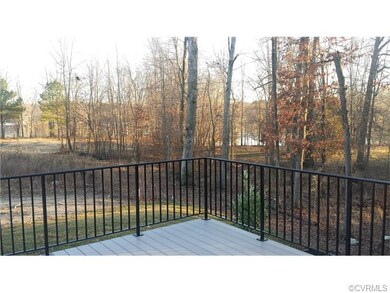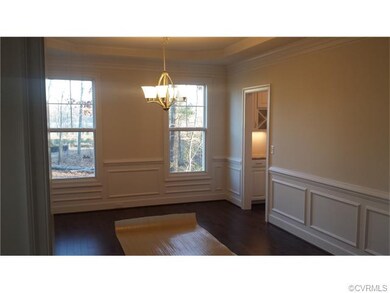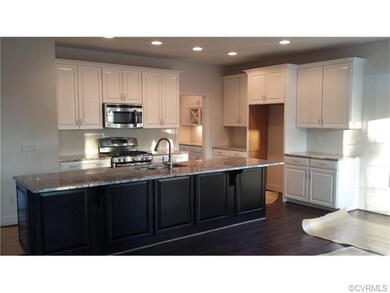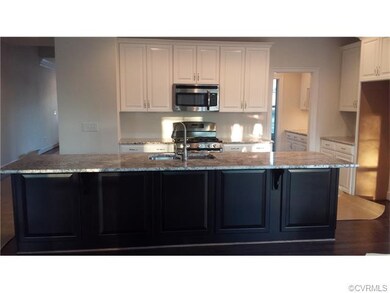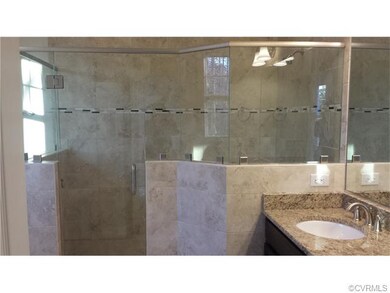
4334 Heron Pointe Terrace Moseley, VA 23120
Brandermill NeighborhoodHighlights
- Wood Flooring
- Cosby High School Rated A
- Forced Air Zoned Heating and Cooling System
About This Home
As of April 2019Beautiful open floor plan on cul de sac lot with WATER VIEWS. Elegant trim package, nine foot ceilings downstairs, large luxury shower, extended family room on this home with fantastic outdoor patio area. Wonderful interior choices include birch flooring, beautiful maple cabinetry and granite. This home is energy efficient. Heron Pointe is a beautiful low maintenance community for active adults on the shores of Swift Creek Reservoir in Chesterfield County. Stroll nature trails along the lakeshore. Enjoy professionally designed and maintained landscaping. And residents are just minutes from fine dining, shopping and exciting entertainment opportunities.
Last Agent to Sell the Property
Sarah Keeble
Liz Moore & Associates License #0225076022 Listed on: 09/10/2014
Last Buyer's Agent
Sarah Keeble
Liz Moore & Associates License #0225076022 Listed on: 09/10/2014
Home Details
Home Type
- Single Family
Est. Annual Taxes
- $5,180
Year Built
- 2014
Home Design
- Dimensional Roof
Interior Spaces
- Property has 2 Levels
Flooring
- Wood
- Partially Carpeted
- Ceramic Tile
Bedrooms and Bathrooms
- 3 Bedrooms
- 2 Full Bathrooms
Utilities
- Forced Air Zoned Heating and Cooling System
- Heat Pump System
Listing and Financial Details
- Assessor Parcel Number 715-684-85-54-00000
Ownership History
Purchase Details
Home Financials for this Owner
Home Financials are based on the most recent Mortgage that was taken out on this home.Purchase Details
Home Financials for this Owner
Home Financials are based on the most recent Mortgage that was taken out on this home.Similar Homes in Moseley, VA
Home Values in the Area
Average Home Value in this Area
Purchase History
| Date | Type | Sale Price | Title Company |
|---|---|---|---|
| Warranty Deed | $500,000 | Attorney | |
| Warranty Deed | $482,968 | -- |
Mortgage History
| Date | Status | Loan Amount | Loan Type |
|---|---|---|---|
| Open | $400,000 | New Conventional | |
| Previous Owner | $30,500,000 | Credit Line Revolving |
Property History
| Date | Event | Price | Change | Sq Ft Price |
|---|---|---|---|---|
| 04/19/2019 04/19/19 | Sold | $500,000 | -3.8% | $193 / Sq Ft |
| 03/20/2019 03/20/19 | Pending | -- | -- | -- |
| 02/18/2019 02/18/19 | Price Changed | $519,950 | -1.9% | $201 / Sq Ft |
| 01/06/2019 01/06/19 | Price Changed | $529,950 | -1.9% | $204 / Sq Ft |
| 09/04/2018 09/04/18 | For Sale | $539,950 | +11.8% | $208 / Sq Ft |
| 02/20/2015 02/20/15 | Sold | $482,969 | -3.4% | $190 / Sq Ft |
| 01/31/2015 01/31/15 | Pending | -- | -- | -- |
| 09/10/2014 09/10/14 | For Sale | $500,087 | -- | $196 / Sq Ft |
Tax History Compared to Growth
Tax History
| Year | Tax Paid | Tax Assessment Tax Assessment Total Assessment is a certain percentage of the fair market value that is determined by local assessors to be the total taxable value of land and additions on the property. | Land | Improvement |
|---|---|---|---|---|
| 2024 | $5,180 | $606,800 | $96,000 | $510,800 |
| 2023 | $4,663 | $512,400 | $91,000 | $421,400 |
| 2022 | $4,245 | $461,400 | $86,000 | $375,400 |
| 2021 | $4,211 | $436,300 | $84,000 | $352,300 |
| 2020 | $4,239 | $446,200 | $84,000 | $362,200 |
| 2019 | $4,083 | $429,800 | $81,000 | $348,800 |
| 2018 | $3,858 | $418,900 | $80,000 | $338,900 |
| 2017 | $3,686 | $378,800 | $80,000 | $298,800 |
| 2016 | $3,636 | $378,800 | $80,000 | $298,800 |
| 2015 | $3,385 | $378,800 | $80,000 | $298,800 |
| 2014 | $720 | $75,000 | $75,000 | $0 |
Agents Affiliated with this Home
-
Jenni Jennings

Seller's Agent in 2019
Jenni Jennings
Real Broker LLC
(804) 247-2568
1 in this area
84 Total Sales
-
Shannon Harton

Buyer's Agent in 2019
Shannon Harton
Nest Realty Group
(804) 416-4663
2 in this area
88 Total Sales
-
S
Seller's Agent in 2015
Sarah Keeble
Liz Moore & Associates
Map
Source: Central Virginia Regional MLS
MLS Number: 1425571
APN: 715-68-48-55-400-000
- 4030 Water Overlook Blvd
- 4143 Cambrian Cir
- 5600 Grandin Ave Unit 19-2
- 16412 Inchcape Rd
- 15560 Fox Cove Cir
- 14900 Crown Point Rd
- 15555 Fox Cove Cir
- 000 Canoe Pointe Loop
- 00 Canoe Pointe Loop
- 0 Canoe Pointe Loop Unit 2503360
- 15730 Canoe Pointe Loop
- 15736 Canoe Pointe Loop
- 15748 Canoe Pointe Loop Unit 10-3
- 15760 Canoe Pointe Loop Unit 8-3
- 15766 Canoe Pointe Loop Unit 11-3
- 3600 Brockhall Turn
- 5518 Riggs Dr
- 5524 Riggs Dr
- 5519 Riggs Dr
- 5530 Riggs Dr
