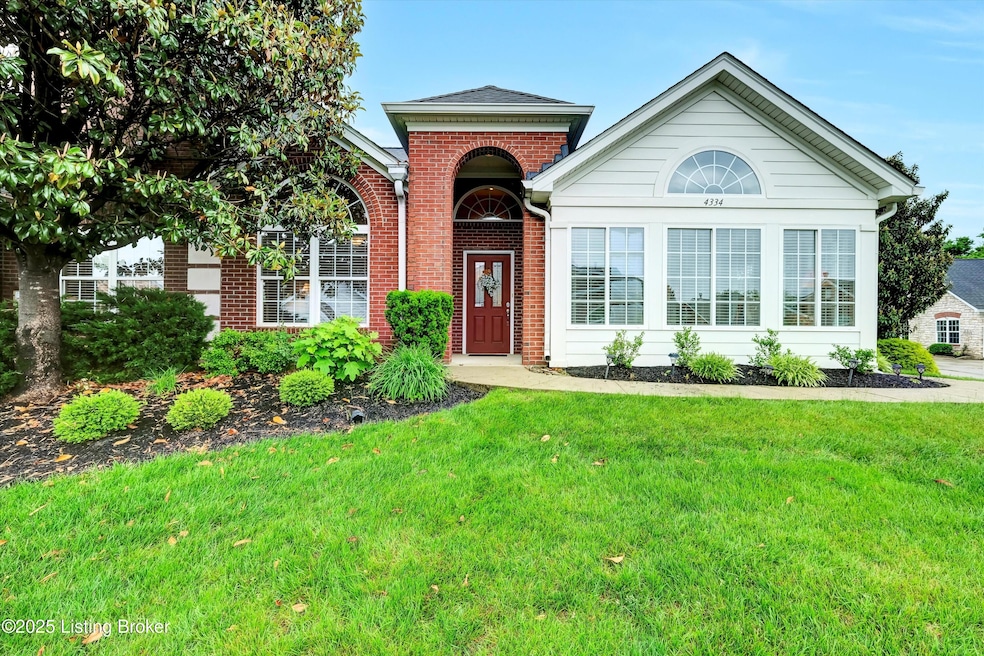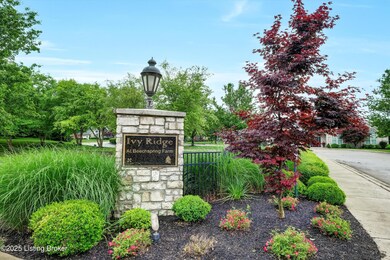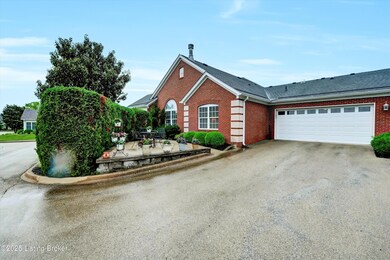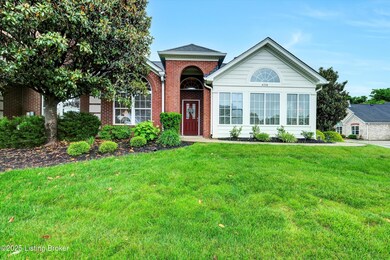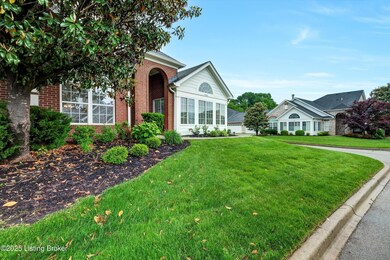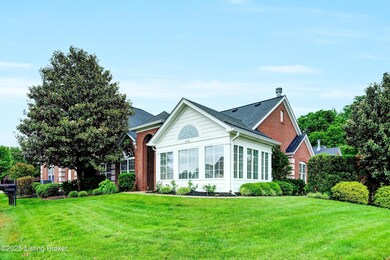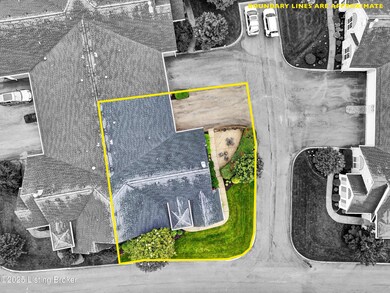
4334 Ivy Crest Cir Unit 2D Louisville, KY 40241
North Central Jefferson County NeighborhoodEstimated payment $2,936/month
Highlights
- 1 Fireplace
- 2 Car Attached Garage
- Central Air
- Norton Elementary School Rated A-
- Patio
- Heating System Uses Natural Gas
About This Home
Welcome to Ivy Ridge at Beechspring Farm, one of the most coveted patio home/condo communities in the east end! These lovely homes boast some of the most beautiful grounds you can imagine and lovely brick construction. This spacious home has soaring vaulted ceilings in every room for a wide open feel. Enjoy ceiling fans throughout and lovely arched windows. Natural light pours into this lovely home with beautiful flooring and tile. The gorgeous kitchen is a chefs dream with an abundance of raised paneled 42 inch tall cabinetry, pull out drawers in some lower cabinets, wonderful stainless appliances, granite countertops with a raised bar area, a double pantry and a second closet too. Room for all your kitchen accessories! Kitchen overlooks the spacious dining and living/family room. Kitchen also walks into the spacious laundry room and beyond that is a utility room to store all your larger needed items. There are 2 spacious bedrooms and another room used as an office that could serve as a 3rd bedroom but it has no closet. The sunroom is such a delight surrounded by windows and perfect for enjoying your morning coffee. The primary suite has a vaulted ceiling and extra spacious ensuite with double vanity, a large shower and walk in closet. The bedrooms are a split bedroom design allowing for privacy. The 2nd bedroom has a hall bath only steps away. Two car garage attached to the kitchen extra convenient with some storage capabiiity above the garage in the attic. Enjoy the patio just outside the garage on those beautiful summer and spring days. Ivy Ridge is a very active social community with gatherings for the residents on a regular basis on and off the property! Enjoy a lovely swimming pool and clubhouse where you can meet with friends and take a few laps in the pool! Don't miss this beautiful patio home in Ivy Ridge
Property Details
Home Type
- Condominium
Est. Annual Taxes
- $3,597
Year Built
- Built in 2008
Parking
- 2 Car Attached Garage
- Side or Rear Entrance to Parking
- Driveway
Home Design
- Brick Exterior Construction
- Shingle Roof
Interior Spaces
- 1,768 Sq Ft Home
- 1-Story Property
- 1 Fireplace
Bedrooms and Bathrooms
- 2 Bedrooms
- 2 Full Bathrooms
Outdoor Features
- Patio
Utilities
- Central Air
- Heating System Uses Natural Gas
Community Details
- Property has a Home Owners Association
- Ivy Ridge Subdivision
Listing and Financial Details
- Legal Lot and Block 002d / 3909
- Assessor Parcel Number 3909002D0000
Map
Home Values in the Area
Average Home Value in this Area
Tax History
| Year | Tax Paid | Tax Assessment Tax Assessment Total Assessment is a certain percentage of the fair market value that is determined by local assessors to be the total taxable value of land and additions on the property. | Land | Improvement |
|---|---|---|---|---|
| 2024 | $3,597 | $362,440 | $0 | $362,440 |
| 2023 | $3,660 | $362,440 | $0 | $362,440 |
| 2022 | $3,741 | $270,500 | $0 | $270,500 |
| 2021 | $2,887 | $270,500 | $0 | $270,500 |
| 2020 | $2,663 | $270,500 | $0 | $270,500 |
| 2019 | $2,610 | $270,500 | $0 | $270,500 |
| 2018 | $2,586 | $270,500 | $0 | $270,500 |
| 2017 | $2,444 | $270,500 | $0 | $270,500 |
| 2013 | $2,837 | $283,700 | $0 | $283,700 |
Property History
| Date | Event | Price | Change | Sq Ft Price |
|---|---|---|---|---|
| 05/23/2025 05/23/25 | For Sale | $475,000 | -- | $269 / Sq Ft |
Purchase History
| Date | Type | Sale Price | Title Company |
|---|---|---|---|
| Deed | -- | None Listed On Document | |
| Warranty Deed | $283,703 | None Available |
Mortgage History
| Date | Status | Loan Amount | Loan Type |
|---|---|---|---|
| Previous Owner | $200,000 | Purchase Money Mortgage |
Similar Homes in the area
Source: Metro Search (Greater Louisville Association of REALTORS®)
MLS Number: 1686462
APN: 3909002D0000
- 4334 Ivy Crest Cir Unit 2D
- 7201 Creekton Dr
- 7423 Creekton Dr
- 7387 Wolfspring Trace
- 7104 Graf Springs Dr
- 7208 Iron Gate Ct
- 6805 Falls Creek Rd
- 7909 Barbour Manor Dr
- 4123 Sanctuary Bluff Ln
- 4111 Brentler Rd
- 3711 Quail Hollow Ct
- 3512 Nandina Dr
- 4001 Brentler Rd
- 4205 MacHupe Dr
- 7808 Crown Top Rd
- 7812 Crown Top Rd
- 3813 Burning Bush Rd
- 7900 Barbourmeade Rd
- 6217 Innes Trace Rd
- 3506 Coronado Dr
