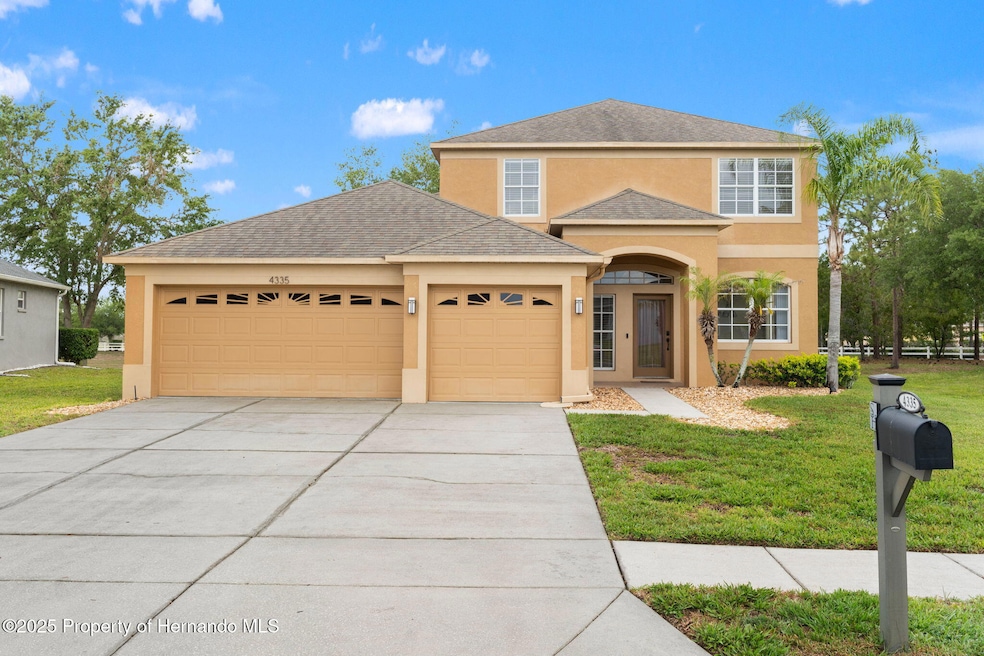
4335 Canongate Ct Spring Hill, FL 34609
Estimated payment $2,522/month
Highlights
- RV Access or Parking
- Gated Community
- Community Pool
- RV or Boat Storage in Community
- Clubhouse
- Tennis Courts
About This Home
Experience comfort, space, and value in this beautifully maintained 5-bedroom, 4-bathroom home located in the highly desirable Sterling Hills community of Spring Hill, FL. Offering 2,657 square feet of heated living space (3,541 total sq. ft.), this spacious residence is ideal for families who love to entertain, relax, and enjoy Florida living at its finest. From the moment you arrive, you'll appreciate the home's impressive curb appeal and inviting entryway. Inside, an open-concept layout welcomes you with natural light, generously sized living areas, and a seamless flow between the kitchen, dining, and family spaces. The kitchen is both functional and stylish, offering ample cabinetry, plenty of counter space, and a layout that's perfect for hosting gatherings or enjoying casual meals. The primary suite serves as a private retreat, complete with a large walk-in closet and a spa-like en-suite bathroom featuring dual vanities, a soaking tub, and a separate shower. Each of the additional four bedrooms offers comfort and flexibility, ideal for guest rooms, home offices, or play spaces. With four full bathrooms, everyone enjoys convenience and privacy. Step outside to your backyard oasis—ready for a pool, patio, or garden setup—offering plenty of room to entertain or relax. A new roof will be installed at closing, providing peace of mind and added value for years to come. Sterling Hills is a gated, amenity-rich community with two clubhouses, pools, playgrounds, tennis courts, and fitness centers—all for a low HOA fee. Enjoy convenient access to shopping, dining, parks, and the Suncoast Parkway for an easy Tampa commute. Don't miss the chance to make this spacious and move-in ready Spring Hill gem your next home. Schedule your private showing today!
Home Details
Home Type
- Single Family
Est. Annual Taxes
- $4,101
Year Built
- Built in 2006
Lot Details
- 8,712 Sq Ft Lot
- Property is zoned PDP, PUD
HOA Fees
- $10 Monthly HOA Fees
Parking
- 3 Car Garage
- Garage Door Opener
- RV Access or Parking
Home Design
- Block Exterior
Interior Spaces
- 2,657 Sq Ft Home
- 2-Story Property
Kitchen
- Microwave
- Dishwasher
Bedrooms and Bathrooms
- 5 Bedrooms
- 4 Full Bathrooms
Laundry
- Dryer
- Washer
Schools
- Pine Grove Elementary School
- West Hernando Middle School
- Central High School
Utilities
- Central Heating and Cooling System
- Cable TV Available
Listing and Financial Details
- Legal Lot and Block 082 / 0350
- Assessor Parcel Number R10 223 18 3604 0350 0820
Community Details
Overview
- Sterling Hill Ph1a Subdivision
- The community has rules related to deed restrictions
Recreation
- RV or Boat Storage in Community
- Tennis Courts
- Community Basketball Court
- Community Pool
- Park
- Dog Park
Additional Features
- Clubhouse
- Gated Community
Map
Home Values in the Area
Average Home Value in this Area
Tax History
| Year | Tax Paid | Tax Assessment Tax Assessment Total Assessment is a certain percentage of the fair market value that is determined by local assessors to be the total taxable value of land and additions on the property. | Land | Improvement |
|---|---|---|---|---|
| 2024 | $3,933 | $134,691 | -- | -- |
| 2023 | $3,933 | $130,768 | $0 | $0 |
| 2022 | $5,414 | $126,959 | $0 | $0 |
| 2021 | $1,372 | $123,261 | $0 | $0 |
| 2020 | $5,221 | $121,559 | $0 | $0 |
| 2019 | $3,614 | $118,826 | $0 | $0 |
| 2018 | $1,182 | $116,610 | $0 | $0 |
| 2017 | $3,244 | $114,212 | $0 | $0 |
| 2016 | $3,195 | $111,863 | $0 | $0 |
| 2015 | $3,179 | $111,085 | $0 | $0 |
| 2014 | $3,107 | $110,203 | $0 | $0 |
Property History
| Date | Event | Price | Change | Sq Ft Price |
|---|---|---|---|---|
| 08/13/2025 08/13/25 | For Sale | $399,000 | 0.0% | $150 / Sq Ft |
| 08/07/2025 08/07/25 | Off Market | $399,000 | -- | -- |
| 07/24/2025 07/24/25 | Price Changed | $399,000 | -5.0% | $150 / Sq Ft |
| 05/07/2025 05/07/25 | For Sale | $420,000 | -- | $158 / Sq Ft |
Purchase History
| Date | Type | Sale Price | Title Company |
|---|---|---|---|
| Special Warranty Deed | $262,500 | North American Title Co |
Mortgage History
| Date | Status | Loan Amount | Loan Type |
|---|---|---|---|
| Open | $174,400 | New Conventional | |
| Closed | $190,000 | Purchase Money Mortgage |
Similar Homes in the area
Source: Hernando County Association of REALTORS®
MLS Number: 2253358
APN: R10-223-18-3604-0350-0820
- 4270 Canongate Ct
- 4214 Canongate Ct
- 14027 Bensbrook Dr
- 4264 Braemere Dr
- 14025 Leybourne Way
- 4404 Copper Hill Dr
- 13481 Pullman Dr
- 4094 Braemere Dr
- 13403 Bolton Ct
- 4656 Copper Hill Dr
- 4396 Larkenheath Dr
- 4301 Blakemore Place
- 13375 Newcastle Ave
- 13363 Newcastle Ave
- 13417 Whitehaven Ct
- 4394 Edenrock Place
- 4909 Larkenheath Dr
- 4724 Birchfield Loop
- 13181 Linzia Ln
- 13504 Dunwoody Dr
- 4120 Braemere Dr
- 4341 Larkenheath Dr
- 4104 Bramblewood Loop
- 4301 Blakemore Place
- 4557 Homefield Dr
- 4368 Edenrock Place
- 4882 Larkenheath Dr
- 14794 Edgemere Dr
- 13499 Teaberry Ln
- 13346 Westbridge Blvd
- 13542 Golden Lime Ave
- 3401 Autumn Amber Dr
- 13111 Pepper Stem St
- 3825 Crossline Dr
- 13315 Haverhill Dr
- 3926 Obsidian Dr
- 3454 Suncoast Villa Way
- 3950 Obsidian Dr
- 3958 Obsidian Dr
- 4127 Goldfoil Rd






