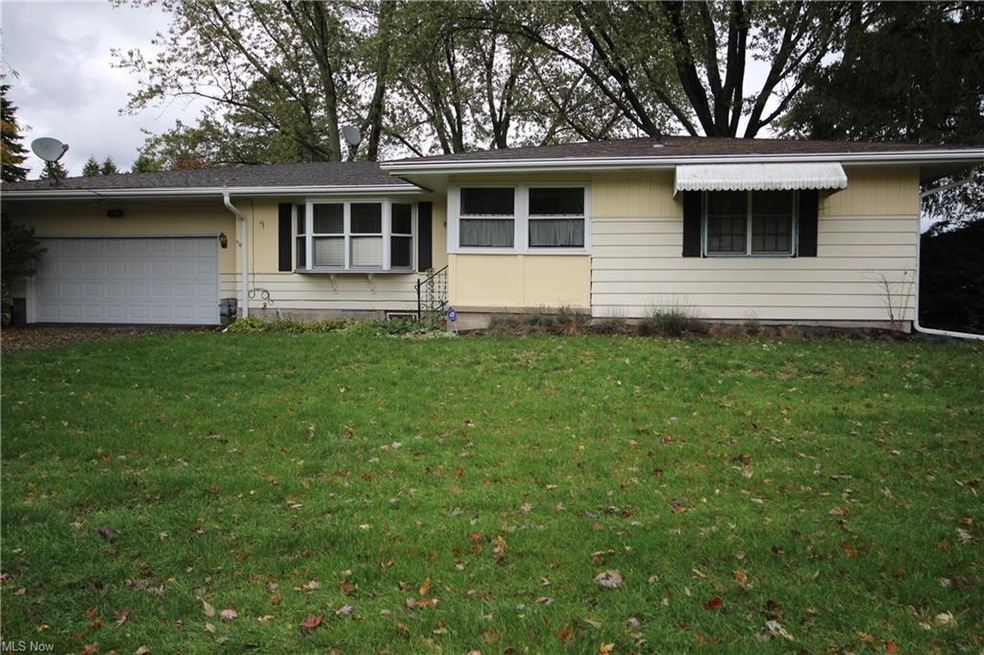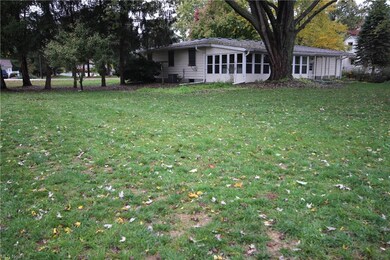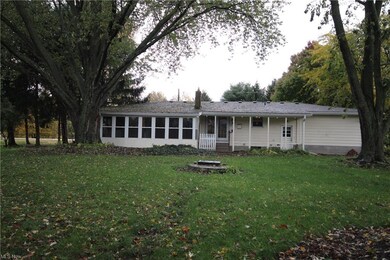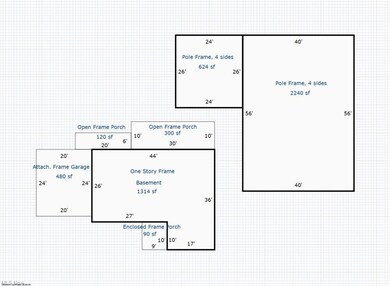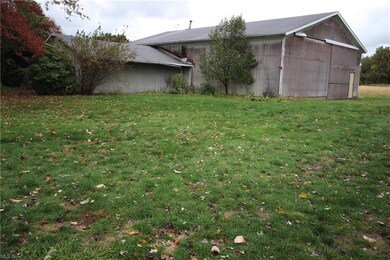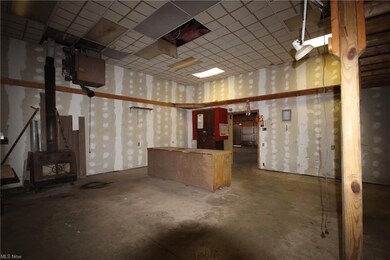
Highlights
- 4.45 Acre Lot
- Park or Greenbelt View
- 2 Car Attached Garage
- Avon Heritage South Elementary School Rated A
- Enclosed patio or porch
- Forced Air Heating and Cooling System
About This Home
As of September 2024GREAT OPPORTUNITY 4.45 Acres 146' of frontage 1326' deep backing to Avon Veteran's Park, 3 bdrm. 1.5 bath Ranch home with 1314 Sq. Ft. pole Barn's are 40' x 56' and 24' x 26' Being sold as is and priced accordingly
Last Agent to Sell the Property
Mark Moran
Deleted Agent License #293784 Listed on: 10/30/2020

Last Buyer's Agent
Jeff benson
Deleted Agent License #2005017156
Home Details
Home Type
- Single Family
Est. Annual Taxes
- $4,008
Year Built
- Built in 1959
Lot Details
- 4.45 Acre Lot
- Lot Dimensions are 145' x 1326'
- West Facing Home
Parking
- 2 Car Attached Garage
Home Design
- Asphalt Roof
Interior Spaces
- 1,314 Sq Ft Home
- 1-Story Property
- Park or Greenbelt Views
- Basement Fills Entire Space Under The House
Bedrooms and Bathrooms
- 3 Main Level Bedrooms
Outdoor Features
- Enclosed patio or porch
Utilities
- Forced Air Heating and Cooling System
- Heating System Uses Gas
- Septic Tank
Listing and Financial Details
- Assessor Parcel Number 04-00-001-103-039
Ownership History
Purchase Details
Home Financials for this Owner
Home Financials are based on the most recent Mortgage that was taken out on this home.Purchase Details
Purchase Details
Home Financials for this Owner
Home Financials are based on the most recent Mortgage that was taken out on this home.Purchase Details
Similar Homes in Avon, OH
Home Values in the Area
Average Home Value in this Area
Purchase History
| Date | Type | Sale Price | Title Company |
|---|---|---|---|
| Fiduciary Deed | $390,000 | Infinity Title | |
| Warranty Deed | $250,000 | Erieview Title Agency Llc | |
| Fiduciary Deed | $225,000 | Erieview Title Agency Llc | |
| Interfamily Deed Transfer | -- | -- |
Mortgage History
| Date | Status | Loan Amount | Loan Type |
|---|---|---|---|
| Open | $312,000 | New Conventional | |
| Previous Owner | $32,500 | Future Advance Clause Open End Mortgage |
Property History
| Date | Event | Price | Change | Sq Ft Price |
|---|---|---|---|---|
| 09/26/2024 09/26/24 | Sold | $390,000 | -8.2% | $297 / Sq Ft |
| 09/01/2024 09/01/24 | Pending | -- | -- | -- |
| 08/14/2024 08/14/24 | Price Changed | $425,000 | -4.5% | $323 / Sq Ft |
| 07/25/2024 07/25/24 | For Sale | $445,000 | 0.0% | $339 / Sq Ft |
| 07/24/2024 07/24/24 | Pending | -- | -- | -- |
| 07/23/2024 07/23/24 | For Sale | $445,000 | +97.8% | $339 / Sq Ft |
| 11/30/2020 11/30/20 | Sold | $225,000 | -8.2% | $171 / Sq Ft |
| 11/02/2020 11/02/20 | Pending | -- | -- | -- |
| 10/30/2020 10/30/20 | For Sale | $245,000 | -- | $186 / Sq Ft |
Tax History Compared to Growth
Tax History
| Year | Tax Paid | Tax Assessment Tax Assessment Total Assessment is a certain percentage of the fair market value that is determined by local assessors to be the total taxable value of land and additions on the property. | Land | Improvement |
|---|---|---|---|---|
| 2024 | $5,649 | $114,244 | $46,774 | $67,470 |
| 2023 | $4,459 | $80,112 | $32,662 | $47,450 |
| 2022 | $4,417 | $80,112 | $32,662 | $47,450 |
| 2021 | $4,426 | $80,112 | $32,662 | $47,450 |
| 2020 | $3,579 | $69,480 | $28,330 | $41,150 |
| 2019 | $3,506 | $69,480 | $28,330 | $41,150 |
| 2018 | $3,250 | $69,480 | $28,330 | $41,150 |
| 2017 | $3,250 | $65,340 | $23,930 | $41,410 |
| 2016 | $3,350 | $65,340 | $23,930 | $41,410 |
| 2015 | $3,906 | $65,340 | $23,930 | $41,410 |
| 2014 | $3,395 | $57,180 | $21,030 | $36,150 |
| 2013 | $3,414 | $57,180 | $21,030 | $36,150 |
Agents Affiliated with this Home
-
Rick Misencik

Seller's Agent in 2024
Rick Misencik
Russell Real Estate Services
(440) 327-6511
14 in this area
93 Total Sales
-
Douglas Baker
D
Buyer's Agent in 2024
Douglas Baker
Keller Williams Citywide
18 in this area
74 Total Sales
-
Rose Baker

Buyer Co-Listing Agent in 2024
Rose Baker
Keller Williams Citywide
(216) 956-8109
50 in this area
211 Total Sales
-

Seller's Agent in 2020
Mark Moran
Deleted Agent
(216) 587-0900
1 in this area
11 Total Sales
-

Buyer's Agent in 2020
Jeff benson
Deleted Agent
Map
Source: MLS Now
MLS Number: 4236601
APN: 04-00-001-103-039
- 5318 Charlotte's Way Unit 26
- 5302 Charlotte's Way Unit 33
- 5305 Charlotte's Way Unit 3
- 5303 Charlotte's Way
- 5301 Charlotte's Way
- 4901 Windsford Cir
- 38202 Avalon Dr
- 3617 Weston Dr
- 39075 Caistor Dr
- 5049 Ravenway Dr
- 38250 Millenium Ct
- 38071 Rocky Run Ct
- 38044 Edge Meadow Ct
- 5132 Otten Rd
- 5441 Fountain Cir
- 38324 Pelican Lake Dr
- 38032 Vista Lake Way
- 214 Loyola Dr
- 38303 Misty Meadow Trail
- 3947 Old Abbe Rd
