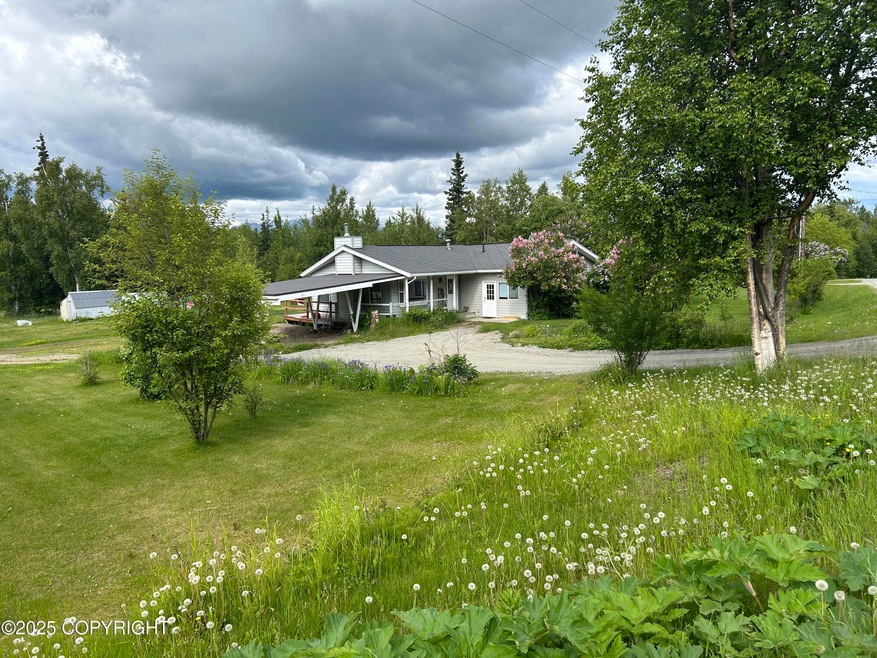
$399,000
- 3 Beds
- 2 Baths
- 1,500 Sq Ft
- 1001 Dan St
- Wasilla, AK
MAT-SU CUSTOM HOMES Presents this BEAUTIFUL, NEW yet AFFORDABLE Ranch style home featuring LVP, quartz counters,custom tile work, gas fireplace, etc... Located in a premier area for commuting, close to the hospital, schools, shopping, etc.The .92 Acre lot is flat w/ lots of room to spread out. At this phase there is still time to personalize some features.
Shannon Parberry Jack White Real Estate Mat Su
