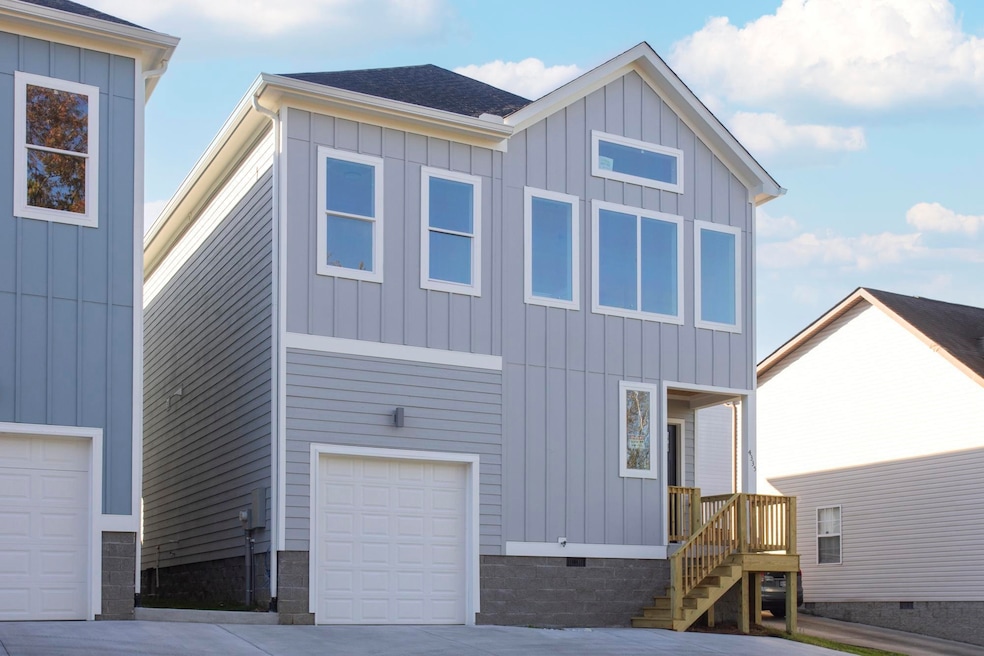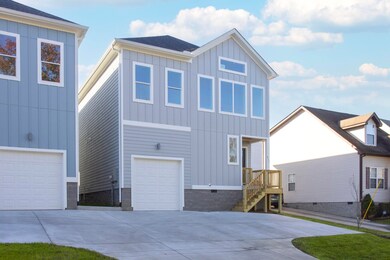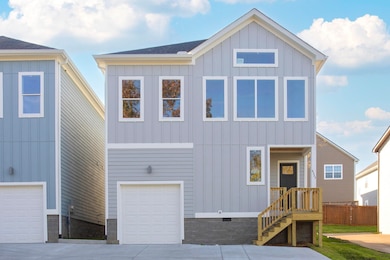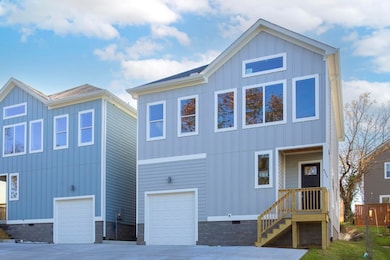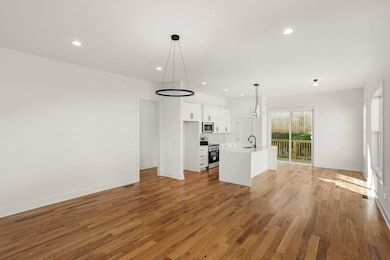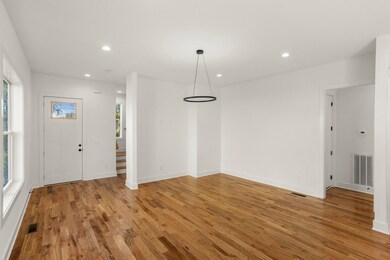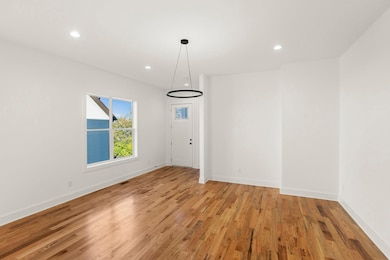4335 Goins Rd Nashville, TN 37211
Fairlane NeighborhoodEstimated payment $2,856/month
Highlights
- Vaulted Ceiling
- No HOA
- Central Heating and Cooling System
- Wood Flooring
- 1 Car Attached Garage
About This Home
Seller offering generous incentives that can be applied towards closing costs, rate buy-down, and titles fees. Restrictions apply. Stunning New Construction Loaded with Upgrades! This thoughtfully designed home features sand-and-finish hardwood floors throughout, an open floor plan, and soaring 10-ft ceilings on both floors. Elegant 8-ft doors enhance the upscale feel. Inside, you’ll find a main-floor bedroom with its own luxurious ensuite bath, perfect for guests or multi-generational living. The kitchen is equipped with quartz countertops, waterfall island, stainless steel appliances, and ample space for entertaining. This home offers 4 spacious bedrooms, 3.5 baths, and includes the peace of mind of a 1-year builder’s warranty. Vaulted ceiling upstairs. No HOA, Centeral location close to major interstates. Don’t miss this incredible opportunity! Schedule your showing today and experience the quality and craftsmanship firsthand! Great value!
Listing Agent
Realty of America Brokerage Phone: 6154960990 License # 330936 Listed on: 11/15/2025
Home Details
Home Type
- Single Family
Est. Annual Taxes
- $443
Year Built
- Built in 2025
Parking
- 1 Car Attached Garage
- Front Facing Garage
Home Design
- Hardboard
Interior Spaces
- 2,334 Sq Ft Home
- Property has 2 Levels
- Vaulted Ceiling
- Wood Flooring
- Crawl Space
Kitchen
- Dishwasher
- Disposal
Bedrooms and Bathrooms
- 4 Bedrooms | 1 Main Level Bedroom
Schools
- Norman Binkley Elementary School
- Croft Design Center Middle School
- John Overton Comp High School
Additional Features
- 1,307 Sq Ft Lot
- Central Heating and Cooling System
Community Details
- No Home Owners Association
- 4337 Goins Road Subdivision
Listing and Financial Details
- Property Available on 5/30/25
- Assessor Parcel Number 147074D00200CO
Map
Home Values in the Area
Average Home Value in this Area
Tax History
| Year | Tax Paid | Tax Assessment Tax Assessment Total Assessment is a certain percentage of the fair market value that is determined by local assessors to be the total taxable value of land and additions on the property. | Land | Improvement |
|---|---|---|---|---|
| 2024 | $443 | $13,600 | $13,600 | $0 |
| 2023 | -- | $0 | $0 | $0 |
Property History
| Date | Event | Price | List to Sale | Price per Sq Ft |
|---|---|---|---|---|
| 11/15/2025 11/15/25 | For Sale | $534,950 | -- | $229 / Sq Ft |
Source: Realtracs
MLS Number: 3046552
APN: 147-07-4D-001.00
- 4336 Old Goins Rd
- 4325 Old Goins Rd
- 4329 Old Goins Rd
- 4349 Goins Rd
- 4306 Goins Rd
- 3920 Taylor Rd
- 4341 Hopewood Dr
- 4409A J Watson Ave
- 4434 Providence Heights
- 4423A Providence Heights
- 4420 Providence Heights
- 379 Wales Dr Unit B
- 379 Wales Dr Unit A
- 4428 Providence Heights
- 4431 Providence Heights Unit B
- 4431 Providence Heights Unit A
- 4430 Providence Heights
- 4432 Providence Heights
- 4958 Edmondson Pike Unit 23
- 4958 Edmondson Pike Unit 19
- 4306 Old Goins Rd
- 4420 Taylor Rd
- 4646 Nolensville Pike
- 371 Wallace Rd
- 370 Wallace Rd
- 370 Wallace Rd
- 400 Adamwood Dr
- 249 Brookridge Trail
- 4960 Edmondson Pike
- 441 Harding Place Unit A12
- 441 Harding Place Unit C1
- 600 Whispering Hills Dr
- 628 Wallace Ct
- 4920 Shasta Dr Unit 4920 Shasta Dr., Unit A
- 4700 Humber Dr
- 562 Whispering Hills Dr
- 4811 Milner Dr
- 550A Whispering Hills Dr
- 565 Whispering Hills Dr
- 534 Whispering Hills Dr
