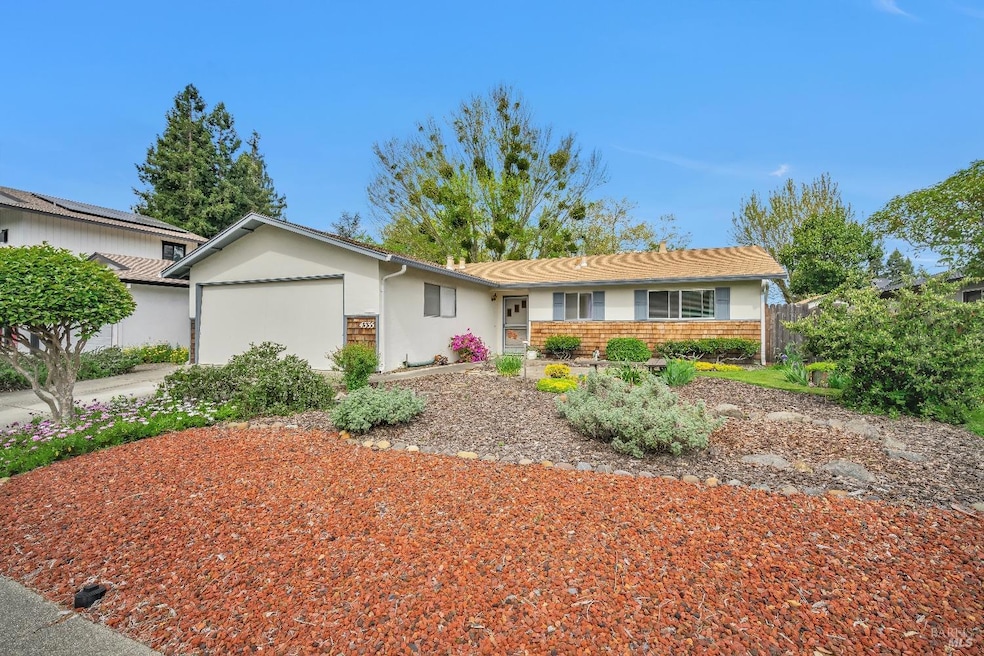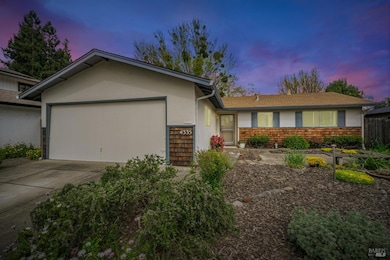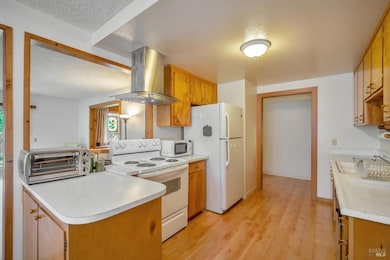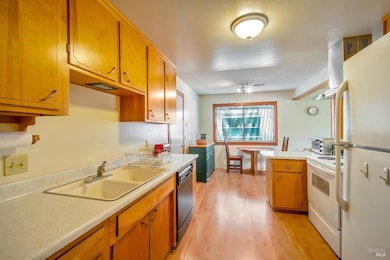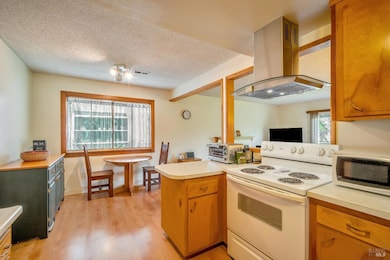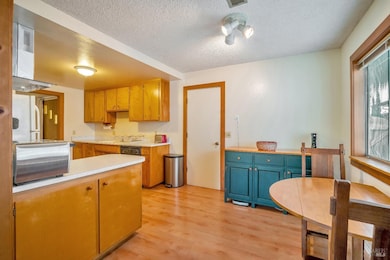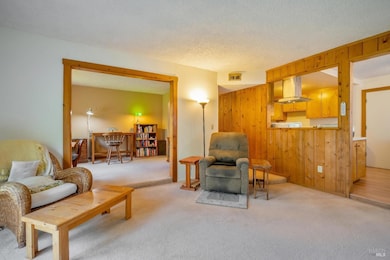
4335 Princeton Way Santa Rosa, CA 95405
Montgomery Village NeighborhoodEstimated payment $3,486/month
Highlights
- Breakfast Area or Nook
- Sunken Living Room
- Family Room
- Bathtub with Shower
- Central Heating and Cooling System
- Back and Front Yard Fenced
About This Home
Welcome to 4335 Princeton Way, This charming home is located in the heart of Bennett Valley, featuring solid bones and well maintained elements that show years of care. This well appointed 3 bedroom ,2 bathroom home with a spacious two car garage simply is a must see. This property ideal for first time home buyers looking to invest some sweat equity, this offers a fantastic opportunity to personalize and upgrade to your own taste. Nestled in a friendly neighborhood, you'll enjoy proximity to excellent schools and convenient access to parks. Additionally, the home boasts a beautiful mature vegetable garden in the back perfect for gardening enthusiasts or anyone looking to enjoy fresh produce. Section 1's cleared.
Home Details
Home Type
- Single Family
Est. Annual Taxes
- $2,021
Year Built
- Built in 1969
Lot Details
- 6,177 Sq Ft Lot
- Southeast Facing Home
- Back and Front Yard Fenced
Parking
- 2 Car Garage
- 2 Open Parking Spaces
- Front Facing Garage
Home Design
- Ranch Property
- Fixer Upper
- Concrete Foundation
- Composition Roof
- Shingle Siding
- Stucco
Interior Spaces
- 1,269 Sq Ft Home
- 1-Story Property
- Wood Burning Fireplace
- Family Room
- Sunken Living Room
Kitchen
- Breakfast Area or Nook
- Free-Standing Electric Range
- Dishwasher
Flooring
- Carpet
- Laminate
Bedrooms and Bathrooms
- 3 Bedrooms
- 2 Full Bathrooms
- Bathtub with Shower
Laundry
- Laundry in Garage
- 220 Volts In Laundry
Home Security
- Carbon Monoxide Detectors
- Fire and Smoke Detector
Utilities
- Central Heating and Cooling System
- Internet Available
- Cable TV Available
Listing and Financial Details
- Assessor Parcel Number 014-482-026-000
Map
Home Values in the Area
Average Home Value in this Area
Tax History
| Year | Tax Paid | Tax Assessment Tax Assessment Total Assessment is a certain percentage of the fair market value that is determined by local assessors to be the total taxable value of land and additions on the property. | Land | Improvement |
|---|---|---|---|---|
| 2024 | $2,021 | $167,384 | $50,206 | $117,178 |
| 2023 | $2,021 | $164,103 | $49,222 | $114,881 |
| 2022 | $1,867 | $160,886 | $48,257 | $112,629 |
| 2021 | $1,828 | $157,732 | $47,311 | $110,421 |
| 2020 | $1,821 | $156,115 | $46,826 | $109,289 |
| 2019 | $1,801 | $153,055 | $45,908 | $107,147 |
| 2018 | $1,787 | $150,055 | $45,008 | $105,047 |
| 2017 | $1,752 | $147,114 | $44,126 | $102,988 |
| 2016 | $1,722 | $144,230 | $43,261 | $100,969 |
| 2015 | $1,670 | $142,065 | $42,612 | $99,453 |
| 2014 | $1,609 | $139,283 | $41,778 | $97,505 |
Property History
| Date | Event | Price | Change | Sq Ft Price |
|---|---|---|---|---|
| 07/07/2025 07/07/25 | Price Changed | $599,000 | -6.4% | $472 / Sq Ft |
| 06/02/2025 06/02/25 | For Sale | $640,000 | -- | $504 / Sq Ft |
Purchase History
| Date | Type | Sale Price | Title Company |
|---|---|---|---|
| Interfamily Deed Transfer | -- | None Available |
Mortgage History
| Date | Status | Loan Amount | Loan Type |
|---|---|---|---|
| Closed | $35,000 | Credit Line Revolving |
Similar Homes in Santa Rosa, CA
Source: Bay Area Real Estate Information Services (BAREIS)
MLS Number: 325017752
APN: 014-482-026
- 3455 Spring Creek Dr
- 1146 Evans Dr
- 4313 Hoen Ave
- 1109 Evans Dr
- 916 Colorado Blvd
- 1824 Arroyo Sierra Ct
- 1642 Calavaras Dr
- 1715 Calavaras Dr
- 2303 Sierra Creek Cir
- 1728 Arroyo Sierra Cir
- 1740 Mariposa Dr
- 2333 Sierra Creek Cir
- 4799 Shade Tree Ln
- 3136 Claremont Dr
- 4705 Shade Tree Ln
- 1531 Camden Ct
- 1040 Slate Dr
- 4305 Leafwood Cir W
- 3240 Montgomery Dr
- 1420 Franquette Ave
- 4373 Hoen Ave
- 3329 Claremont Ct
- 3637 Sonoma Ave
- 3731 Sonoma Ave
- 3732 Ahl Park Ct
- 4145 Shadow Ln
- 2951 Tachevah Dr
- 1806 Woodlake Dr Unit 1805
- 1507 Woodlake Dr
- 4656 Quigg Dr
- 2900 St Paul Dr
- 2802-2842 Yulupa Ave
- 2807 Yulupa Ave
- 3014 Yulupa Ave
- 174 S Boas Dr
- 1833 El Camino Way
- 5160 Mattson Place
- 1959 Dowling Ct
- 2011 Bellaterra Ct
- 1127 Spring St
