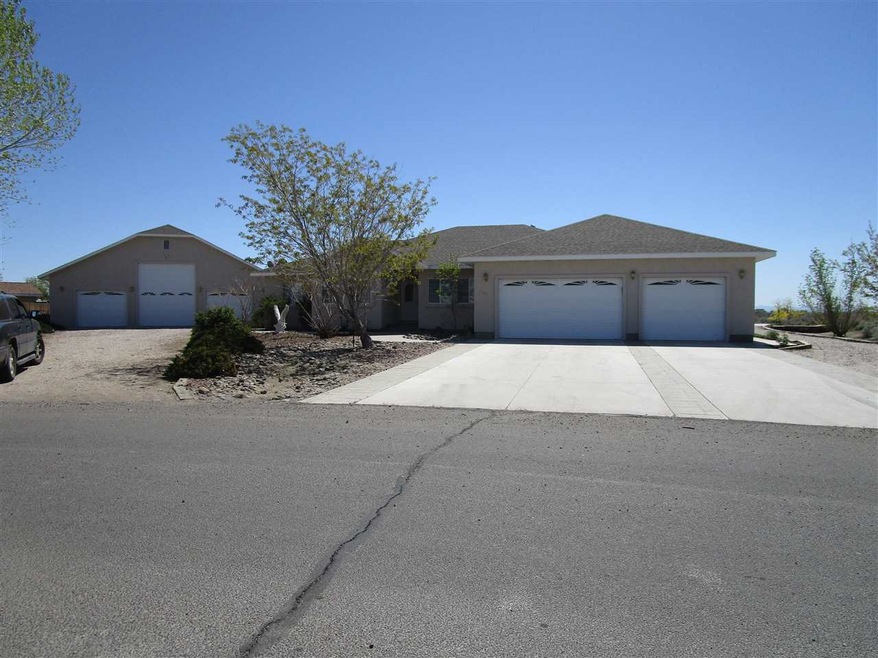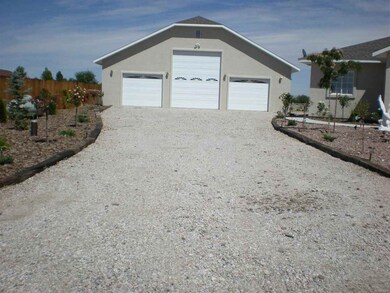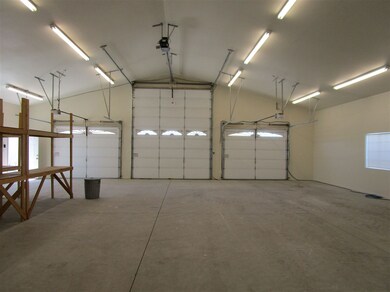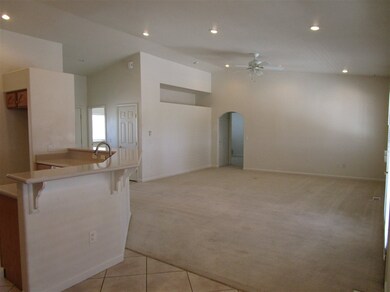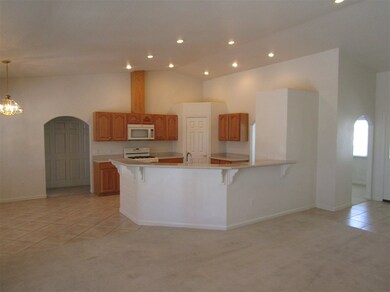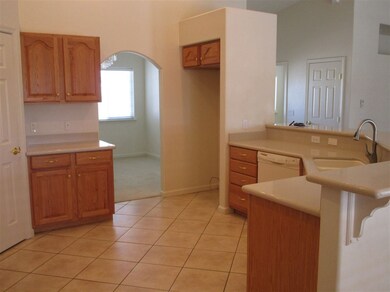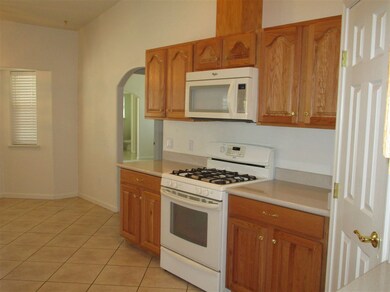
4335 Rancheria Rd Fallon, NV 89406
Highlights
- RV Garage
- View of Trees or Woods
- Separate Formal Living Room
- Lahontan Elementary School Rated A-
- Jetted Tub in Primary Bathroom
- High Ceiling
About This Home
As of March 2024This beautiful custom built home is set on a 1.03 acre lot. Gorgeous 4 bedroom, 2.5 bath home has a split floor plan. Master suite has a large walk in closet with a door out to the beautiful lattice covered patio with colored stamped concrete. Master bath has a separate shower and jetted garden tub. Family room is an open great room concept that opens into the kitchen. Kitchen features zodiac quartz counter tops with a breakfast bar, and separate eating area. Formal dining room, located off kitchen, Large separate laundry room with cabinets and shelves located next to the half bath off the garage. Nice with flowers, roses and trees all on full automatic drip . The RV pad is large and located on the south side of the home with full hook ups and dump station. RV Garage is 2116 SF, 46 X 46 with 3 roll up doors, automatic door openers, fully insulated, plenty of room for all your toys
Last Agent to Sell the Property
Century 21 Green Valley Realty License #B.22990 Listed on: 04/25/2019

Home Details
Home Type
- Single Family
Est. Annual Taxes
- $2,614
Year Built
- Built in 2005
Lot Details
- 1.03 Acre Lot
- Back Yard Fenced
- Landscaped
- Level Lot
- Open Lot
- Front and Back Yard Sprinklers
- Sprinklers on Timer
- Property is zoned A5
Parking
- 6 Car Garage
- Insulated Garage
- Garage Door Opener
- RV Garage
Property Views
- Woods
- Mountain
- Desert
Home Design
- Frame Construction
- Insulated Concrete Forms
- Pitched Roof
- Shingle Roof
- Composition Roof
- Stucco
Interior Spaces
- 2,142 Sq Ft Home
- 1-Story Property
- High Ceiling
- Ceiling Fan
- Double Pane Windows
- Vinyl Clad Windows
- Blinds
- Entrance Foyer
- Great Room
- Separate Formal Living Room
- Workshop
- Crawl Space
Kitchen
- Breakfast Area or Nook
- Breakfast Bar
- Gas Oven
- Gas Range
- <<microwave>>
- Dishwasher
- Disposal
Flooring
- Carpet
- Ceramic Tile
Bedrooms and Bathrooms
- 4 Bedrooms
- Walk-In Closet
- Dual Sinks
- Jetted Tub in Primary Bathroom
- Primary Bathroom includes a Walk-In Shower
- Garden Bath
Laundry
- Laundry Room
- Laundry Cabinets
- Shelves in Laundry Area
Home Security
- Smart Thermostat
- Fire and Smoke Detector
Outdoor Features
- Patio
- Separate Outdoor Workshop
Schools
- Churchill Middle School
- Churchill High School
Utilities
- Refrigerated Cooling System
- Forced Air Heating and Cooling System
- Heating System Uses Propane
- Private Water Source
- Well
- Propane Water Heater
- Septic Tank
- Internet Available
- Phone Available
- Cable TV Available
Community Details
- No Home Owners Association
- The community has rules related to covenants, conditions, and restrictions
Listing and Financial Details
- Home warranty included in the sale of the property
- Assessor Parcel Number 00812226
Ownership History
Purchase Details
Home Financials for this Owner
Home Financials are based on the most recent Mortgage that was taken out on this home.Purchase Details
Home Financials for this Owner
Home Financials are based on the most recent Mortgage that was taken out on this home.Purchase Details
Similar Homes in Fallon, NV
Home Values in the Area
Average Home Value in this Area
Purchase History
| Date | Type | Sale Price | Title Company |
|---|---|---|---|
| Bargain Sale Deed | $725,000 | Ticor Title | |
| Bargain Sale Deed | $445,000 | Western Nevada Title Company | |
| Bargain Sale Deed | $305,000 | Stewart Title |
Mortgage History
| Date | Status | Loan Amount | Loan Type |
|---|---|---|---|
| Previous Owner | $126,042 | New Conventional | |
| Previous Owner | $445,000 | VA |
Property History
| Date | Event | Price | Change | Sq Ft Price |
|---|---|---|---|---|
| 03/29/2024 03/29/24 | Sold | $725,000 | -2.7% | $338 / Sq Ft |
| 03/16/2024 03/16/24 | For Sale | $745,000 | 0.0% | $348 / Sq Ft |
| 03/08/2024 03/08/24 | Pending | -- | -- | -- |
| 03/05/2024 03/05/24 | For Sale | $745,000 | +67.4% | $348 / Sq Ft |
| 06/10/2019 06/10/19 | Sold | $445,000 | 0.0% | $208 / Sq Ft |
| 05/03/2019 05/03/19 | Pending | -- | -- | -- |
| 04/25/2019 04/25/19 | For Sale | $445,000 | -- | $208 / Sq Ft |
Tax History Compared to Growth
Tax History
| Year | Tax Paid | Tax Assessment Tax Assessment Total Assessment is a certain percentage of the fair market value that is determined by local assessors to be the total taxable value of land and additions on the property. | Land | Improvement |
|---|---|---|---|---|
| 2024 | $4,542 | $183,371 | $29,750 | $153,621 |
| 2023 | $4,542 | $169,126 | $29,750 | $139,376 |
| 2022 | $2,959 | $135,529 | $14,700 | $120,829 |
| 2021 | $2,649 | $128,688 | $14,700 | $113,988 |
| 2020 | $2,821 | $112,869 | $10,763 | $102,106 |
| 2019 | $2,740 | $110,953 | $10,763 | $100,190 |
| 2018 | $2,614 | $105,423 | $10,763 | $94,660 |
| 2017 | $2,510 | $107,269 | $10,763 | $96,506 |
| 2016 | $2,442 | $93,199 | $10,763 | $82,436 |
| 2015 | $2,335 | $86,228 | $10,763 | $75,465 |
| 2014 | $2,269 | $76,658 | $10,763 | $65,895 |
Agents Affiliated with this Home
-
Nicol Herris
N
Seller's Agent in 2024
Nicol Herris
Coldwell Banker Select Reno
(775) 300-3763
43 Total Sales
-
Dina Parkhouse

Buyer's Agent in 2024
Dina Parkhouse
RE/MAX
(775) 560-7055
25 Total Sales
-
Judy Thompson

Seller's Agent in 2019
Judy Thompson
Century 21 Green Valley Realty
(775) 217-1231
4 Total Sales
-
Jason Thompson

Seller Co-Listing Agent in 2019
Jason Thompson
Century 21 Green Valley Realty
(775) 217-1234
46 Total Sales
-
Brian Houghton

Buyer's Agent in 2019
Brian Houghton
LL Realty Inc. - Fernley
(775) 980-7341
102 Total Sales
Map
Source: Northern Nevada Regional MLS
MLS Number: 190005592
APN: 008-122-26
- 4259 Rancheria Rd
- 2621 Harvey Dr
- 3860 Edwards Ln
- 1947 Potpourri Dr
- 1610 Potpourri Dr
- 5211 Vanessa Dr
- 1480 Michelle Dr
- 1200 Soda Lake Rd
- 5710 Sarah Rd
- 0 Skyridge Dr Unit 250053022
- 4300 Reno Hwy
- 772 Ronald Way
- 3220 Rice Rd
- 900 Calkin Rice Rd
- 6297 Cox Rd
- 1253 Briggs Ln
- 200 Mclean Rd
- 3480 York Ln
- 149 Minnie Way
- 601 Windmill Dr
