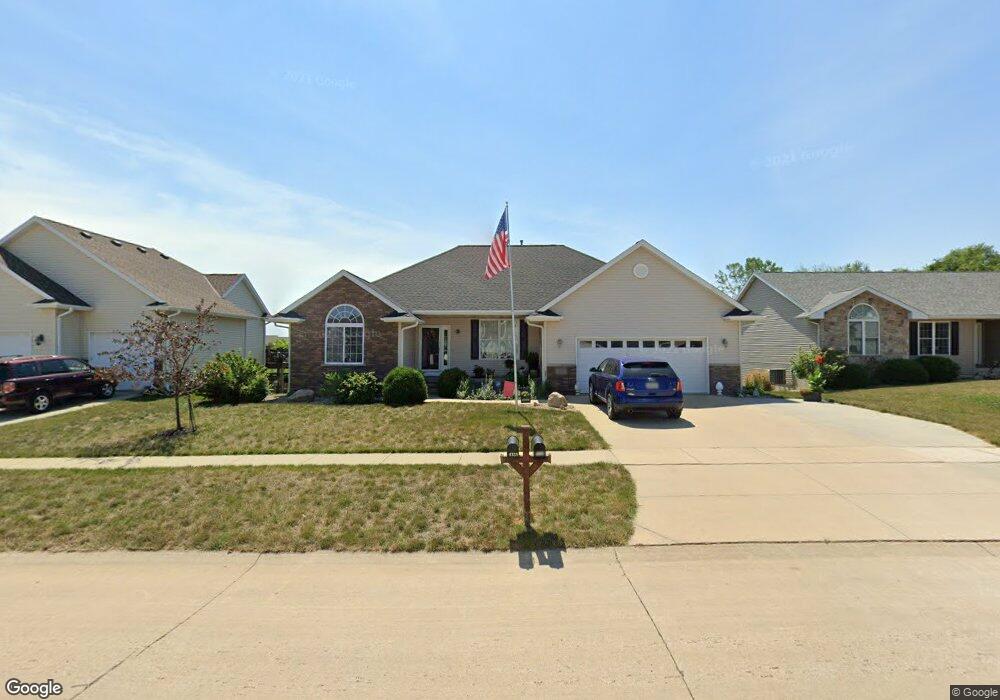
4335 Windemere Way Marion, IA 52302
Highlights
- Main Floor Primary Bedroom
- Breakfast Bar
- Living Room
- Linn-Mar High School Rated A-
- Patio
- Laundry Room
About This Home
As of July 2019Talk about showing like a model or a Decor Magazine shoot... This one has the Wow! The newly renovated ranch has absolute attention to detail, beginning in the very large foyer w/ gorgeous maintenance floors... There is a large formal dining space or use it as the current owner does: office space.
Last Buyer's Agent
Nonmember NONMEMBER
NONMEMBER
Home Details
Home Type
- Single Family
Est. Annual Taxes
- $6,362
Year Built
- Built in 2003
Lot Details
- 0.26 Acre Lot
- Lot Dimensions are 80 x 140
Parking
- 2 Parking Spaces
Home Design
- Frame Construction
Interior Spaces
- Gas Fireplace
- Great Room with Fireplace
- Living Room
- Combination Kitchen and Dining Room
- Finished Basement
- Basement Fills Entire Space Under The House
- Laundry Room
Kitchen
- Breakfast Bar
- Oven or Range
- Microwave
- Dishwasher
Bedrooms and Bathrooms
- 3 Bedrooms | 2 Main Level Bedrooms
- Primary Bedroom on Main
Outdoor Features
- Patio
Schools
- Wilkens Elementary School
- Excelsior Middle School
- Linn Mar High School
Utilities
- Forced Air Heating and Cooling System
- Heating System Uses Gas
- Water Softener is Owned
- Internet Available
- Cable TV Available
Community Details
- Pheasant Trail Subdivision
Listing and Financial Details
- Assessor Parcel Number 103218000400000
Ownership History
Purchase Details
Home Financials for this Owner
Home Financials are based on the most recent Mortgage that was taken out on this home.Purchase Details
Home Financials for this Owner
Home Financials are based on the most recent Mortgage that was taken out on this home.Purchase Details
Home Financials for this Owner
Home Financials are based on the most recent Mortgage that was taken out on this home.Similar Homes in the area
Home Values in the Area
Average Home Value in this Area
Purchase History
| Date | Type | Sale Price | Title Company |
|---|---|---|---|
| Warranty Deed | $300,000 | None Available | |
| Warranty Deed | $240,000 | None Available | |
| Warranty Deed | $251,500 | -- |
Mortgage History
| Date | Status | Loan Amount | Loan Type |
|---|---|---|---|
| Open | $225,000 | New Conventional | |
| Previous Owner | $24,000 | Credit Line Revolving | |
| Previous Owner | $227,710 | FHA | |
| Previous Owner | $201,386 | Purchase Money Mortgage |
Property History
| Date | Event | Price | Change | Sq Ft Price |
|---|---|---|---|---|
| 01/16/2020 01/16/20 | Pending | -- | -- | -- |
| 01/16/2020 01/16/20 | For Sale | $300,000 | 0.0% | $105 / Sq Ft |
| 07/02/2019 07/02/19 | Sold | $300,000 | +25.0% | $105 / Sq Ft |
| 08/14/2015 08/14/15 | Sold | $240,000 | -1.0% | $84 / Sq Ft |
| 06/24/2015 06/24/15 | Pending | -- | -- | -- |
| 06/19/2015 06/19/15 | For Sale | $242,500 | -- | $85 / Sq Ft |
Tax History Compared to Growth
Tax History
| Year | Tax Paid | Tax Assessment Tax Assessment Total Assessment is a certain percentage of the fair market value that is determined by local assessors to be the total taxable value of land and additions on the property. | Land | Improvement |
|---|---|---|---|---|
| 2023 | $6,362 | $333,200 | $37,800 | $295,400 |
| 2022 | $6,062 | $295,600 | $37,800 | $257,800 |
| 2021 | $5,920 | $295,600 | $37,800 | $257,800 |
| 2020 | $5,920 | $271,300 | $37,800 | $233,500 |
| 2019 | $5,718 | $271,300 | $37,800 | $233,500 |
| 2018 | $5,492 | $262,000 | $37,800 | $224,200 |
| 2017 | $5,466 | $254,600 | $37,800 | $216,800 |
| 2016 | $5,494 | $254,600 | $37,800 | $216,800 |
| 2015 | $5,475 | $254,600 | $37,800 | $216,800 |
| 2014 | $2,644 | $254,600 | $37,800 | $216,800 |
| 2013 | $5,046 | $254,600 | $37,800 | $216,800 |
Agents Affiliated with this Home
-

Seller's Agent in 2019
Doris Ackerman
Keller Williams Advantage
(319) 361-2934
62 in this area
365 Total Sales
-
N
Buyer's Agent in 2019
Nonmember NONMEMBER
NONMEMBER
Map
Source: Iowa City Area Association of REALTORS®
MLS Number: 202000703
APN: 10321-80004-00000
- 4315 Snowgoose Dr
- 2130 Rosewood Ridge Dr
- 4490 Teal Ct
- 4663 Pintail Ct Unit 4663
- 2176 49th St Unit 2176
- 1935 48th Street Ct
- 2054 Shortgrass Place
- 4593 Spoonbill Ct Unit 4593
- 2014 49th St Unit 2014
- 2200 50th St
- 4185 Willowbrook Dr
- 4611 Dunn Ave
- 1725 49th St
- 1240 44th St Unit B
- 4225 Justified Dr
- 4209 Justified Dr
- 2931 Eight Bells Dr
- 4193 Justified Dr
- 4177 Justified Dr
- 3960 Willowood Ave
