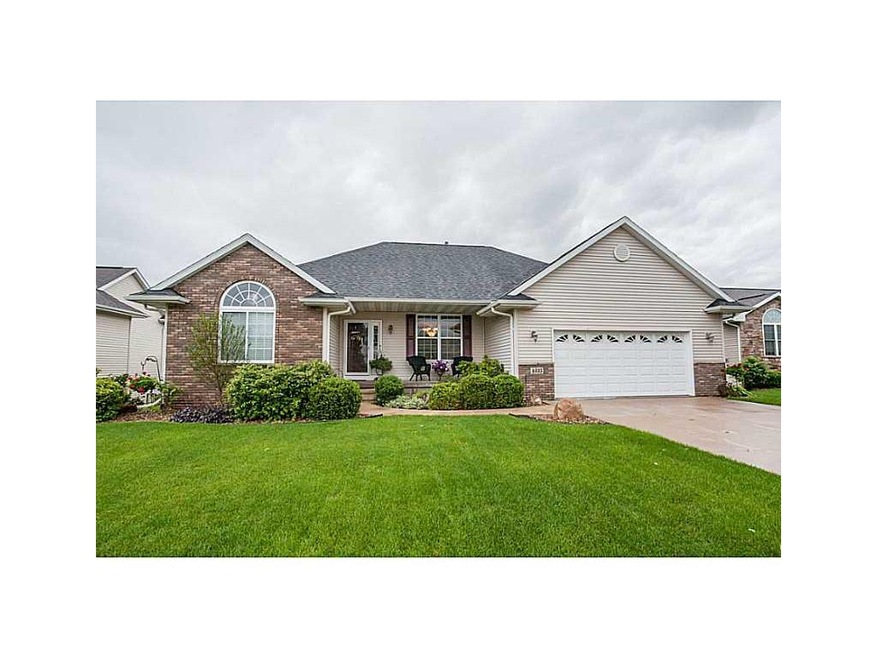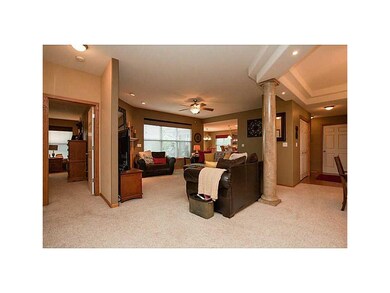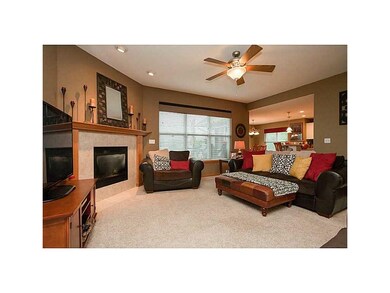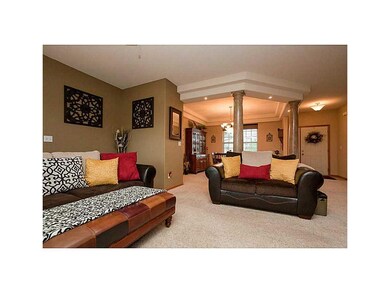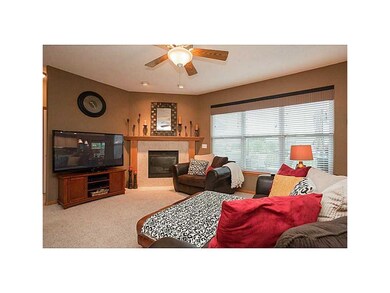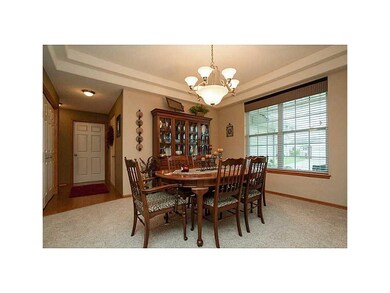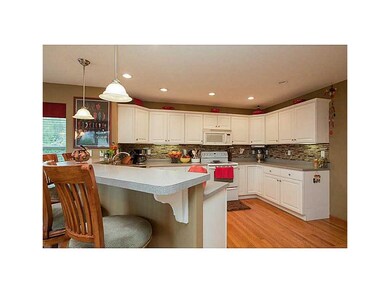
4335 Windemere Way Marion, IA 52302
3
Beds
3
Baths
2,865
Sq Ft
2003
Built
Highlights
- Deck
- Recreation Room
- Hydromassage or Jetted Bathtub
- Linn-Mar High School Rated A-
- Ranch Style House
- Formal Dining Room
About This Home
As of July 2019This home is located at 4335 Windemere Way, Marion, IA 52302 and is currently priced at $240,000, approximately $83 per square foot. This property was built in 2003. 4335 Windemere Way is a home located in Linn County with nearby schools including Wilkins Elementary School, Excelsior Middle School, and Linn-Mar High School.
Home Details
Home Type
- Single Family
Est. Annual Taxes
- $5,229
Year Built
- 2003
Lot Details
- Lot Dimensions are 80 x 140
- Fenced
Home Design
- Ranch Style House
- Brick Exterior Construction
- Frame Construction
- Vinyl Construction Material
Interior Spaces
- Sound System
- Gas Fireplace
- Living Room
- Formal Dining Room
- Recreation Room
Kitchen
- Eat-In Kitchen
- Breakfast Bar
- Range
- Microwave
- Dishwasher
- Disposal
Bedrooms and Bathrooms
- 3 Bedrooms | 2 Main Level Bedrooms
- Hydromassage or Jetted Bathtub
Laundry
- Laundry on main level
- Dryer
- Washer
Basement
- Walk-Out Basement
- Basement Fills Entire Space Under The House
Parking
- 2 Car Attached Garage
- Garage Door Opener
- On-Street Parking
Outdoor Features
- Deck
- Patio
Utilities
- Forced Air Cooling System
- Heating System Uses Gas
- Gas Water Heater
- Satellite Dish
- Cable TV Available
Community Details
- Built by WITTER
Ownership History
Date
Name
Owned For
Owner Type
Purchase Details
Listed on
Apr 26, 2019
Closed on
Jul 2, 2019
Sold by
Peifer Vicki L and Echave Jorge
Bought by
Morrow Karen J and Morrow Martin E
Seller's Agent
Doris Ackerman
Keller Williams Advantage
Buyer's Agent
Nonmember NONMEMBER
NONMEMBER
List Price
$300,000
Sold Price
$300,000
Current Estimated Value
Home Financials for this Owner
Home Financials are based on the most recent Mortgage that was taken out on this home.
Estimated Appreciation
$95,956
Avg. Annual Appreciation
4.83%
Original Mortgage
$225,000
Outstanding Balance
$199,897
Interest Rate
4%
Mortgage Type
New Conventional
Estimated Equity
$199,560
Purchase Details
Listed on
Jun 19, 2015
Closed on
Aug 14, 2015
Sold by
Petersen James Alan
Bought by
Peifer Vicki L
Seller's Agent
Doris Ackerman
KW Advantage
Buyer's Agent
Doris Ackerman
KW Advantage
List Price
$242,500
Sold Price
$240,000
Premium/Discount to List
-$2,500
-1.03%
Home Financials for this Owner
Home Financials are based on the most recent Mortgage that was taken out on this home.
Avg. Annual Appreciation
5.92%
Original Mortgage
$24,000
Interest Rate
4.08%
Mortgage Type
Credit Line Revolving
Purchase Details
Closed on
Aug 14, 2003
Sold by
Pheasant Ridge Development Llc
Bought by
Petersen James A and Petersen Janna S
Home Financials for this Owner
Home Financials are based on the most recent Mortgage that was taken out on this home.
Original Mortgage
$201,386
Interest Rate
5.62%
Mortgage Type
Purchase Money Mortgage
Similar Homes in the area
Create a Home Valuation Report for This Property
The Home Valuation Report is an in-depth analysis detailing your home's value as well as a comparison with similar homes in the area
Home Values in the Area
Average Home Value in this Area
Purchase History
| Date | Type | Sale Price | Title Company |
|---|---|---|---|
| Warranty Deed | $300,000 | None Available | |
| Warranty Deed | $240,000 | None Available | |
| Warranty Deed | $251,500 | -- |
Source: Public Records
Mortgage History
| Date | Status | Loan Amount | Loan Type |
|---|---|---|---|
| Open | $225,000 | New Conventional | |
| Previous Owner | $24,000 | Credit Line Revolving | |
| Previous Owner | $227,710 | FHA | |
| Previous Owner | $201,386 | Purchase Money Mortgage |
Source: Public Records
Property History
| Date | Event | Price | Change | Sq Ft Price |
|---|---|---|---|---|
| 01/16/2020 01/16/20 | Pending | -- | -- | -- |
| 01/16/2020 01/16/20 | For Sale | $300,000 | 0.0% | $105 / Sq Ft |
| 07/02/2019 07/02/19 | Sold | $300,000 | +25.0% | $105 / Sq Ft |
| 08/14/2015 08/14/15 | Sold | $240,000 | -1.0% | $84 / Sq Ft |
| 06/24/2015 06/24/15 | Pending | -- | -- | -- |
| 06/19/2015 06/19/15 | For Sale | $242,500 | -- | $85 / Sq Ft |
Source: Cedar Rapids Area Association of REALTORS®
Tax History Compared to Growth
Tax History
| Year | Tax Paid | Tax Assessment Tax Assessment Total Assessment is a certain percentage of the fair market value that is determined by local assessors to be the total taxable value of land and additions on the property. | Land | Improvement |
|---|---|---|---|---|
| 2023 | $6,362 | $333,200 | $37,800 | $295,400 |
| 2022 | $6,062 | $295,600 | $37,800 | $257,800 |
| 2021 | $5,920 | $295,600 | $37,800 | $257,800 |
| 2020 | $5,920 | $271,300 | $37,800 | $233,500 |
| 2019 | $5,718 | $271,300 | $37,800 | $233,500 |
| 2018 | $5,492 | $262,000 | $37,800 | $224,200 |
| 2017 | $5,466 | $254,600 | $37,800 | $216,800 |
| 2016 | $5,494 | $254,600 | $37,800 | $216,800 |
| 2015 | $5,475 | $254,600 | $37,800 | $216,800 |
| 2014 | $2,644 | $254,600 | $37,800 | $216,800 |
| 2013 | $5,046 | $254,600 | $37,800 | $216,800 |
Source: Public Records
Agents Affiliated with this Home
-

Seller's Agent in 2019
Doris Ackerman
Keller Williams Advantage
(319) 361-2934
62 in this area
365 Total Sales
-
N
Buyer's Agent in 2019
Nonmember NONMEMBER
NONMEMBER
Map
Source: Cedar Rapids Area Association of REALTORS®
MLS Number: 1504901
APN: 10321-80004-00000
Nearby Homes
- 4315 Snowgoose Dr
- 2130 Rosewood Ridge Dr
- 4490 Teal Ct
- 4663 Pintail Ct Unit 4663
- 2176 49th St Unit 2176
- 1935 48th Street Ct
- 2054 Shortgrass Place
- 4593 Spoonbill Ct Unit 4593
- 2014 49th St Unit 2014
- 2200 50th St
- 4185 Willowbrook Dr
- 4611 Dunn Ave
- 1725 49th St
- 1240 44th St Unit B
- 4225 Justified Dr
- 4209 Justified Dr
- 2931 Eight Bells Dr
- 4193 Justified Dr
- 4177 Justified Dr
- 3960 Willowood Ave
