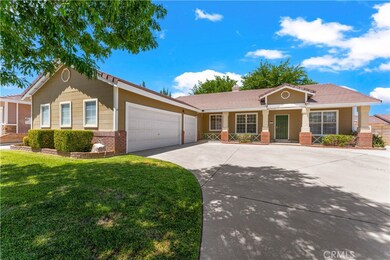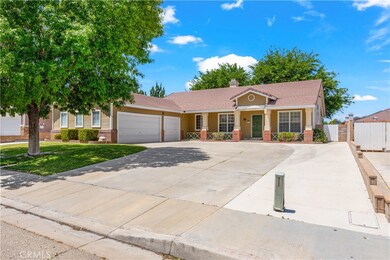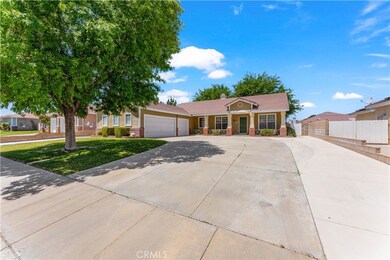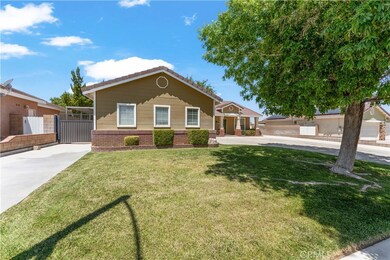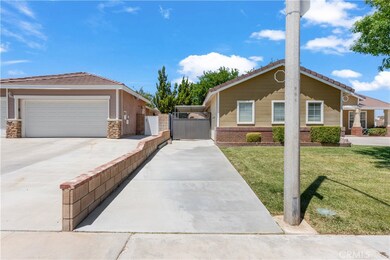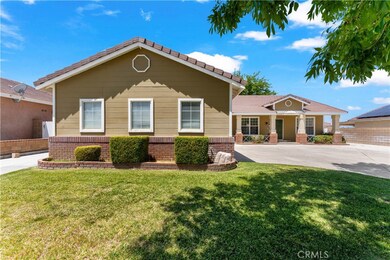
43351 47th St W Lancaster, CA 93536
West Lancaster NeighborhoodHighlights
- Parking available for a boat
- Updated Kitchen
- Quartz Countertops
- Primary Bedroom Suite
- High Ceiling
- Private Yard
About This Home
As of July 2025Welcome to Your Dream Home! Step into effortless single-story living in this beautifully updated 4-bedroom, 2-bath retreat where contemporary style meets everyday comfort. From the moment you arrive, manicured front landscaping and an oversized driveway, complete with dedicated RV parking, set an impressive tone. Show-stopping fully renovated Kitchen with brand new cabinetry with soft-close hinges. Sleek quartz countertops/backsplash. Suite of stainless-steel cook top, dishwasher, microwave and oven ready for gourmet creations. Deep porcelain farmhouse sink and a center island/ breakfast bar for added storage and easy entertaining. The spacious primary suite features a walk-in closet and a spa-inspired bath with dual vanities, a walk-in shower, and a separate soaking tub perfect for unwinding. Flexible Living Spaces-Formal living and dining rooms for holiday gatherings. Cozy family room anchored by a wood-burning fireplace—ideal for movie nights. Convenient indoor laundry room with storage. Garage & Beyond. A true 3-car garage offers ample storage for vehicles, hobbies, or a home gym, while side-yard RV parking keeps all your toys close at hand. Outdoor Paradise. Lush, fully landscaped front and rear yards create a private sanctuary. Host summer barbecues on the patio, let pets roam freely on the green lawn, or simply relax under the stars. Why You'll Love It: Modern upgrades, functional floor plan, abundant parking, and retreat-style outdoor space—all wrapped into a move-in-ready package. Schedule your private showing today and experience single-story perfection!
Last Agent to Sell the Property
Keller Williams Realty Antelope Valley Brokerage Phone: 661-492-3510 License #02023314 Listed on: 05/31/2025

Home Details
Home Type
- Single Family
Est. Annual Taxes
- $6,309
Year Built
- Built in 1993
Lot Details
- 9,637 Sq Ft Lot
- Block Wall Fence
- Landscaped
- Rectangular Lot
- Front and Back Yard Sprinklers
- Private Yard
- Lawn
- Property is zoned LCA110000*
Parking
- 3 Car Attached Garage
- Parking Available
- Side Facing Garage
- Two Garage Doors
- Parking available for a boat
- RV Access or Parking
Home Design
- Interior Block Wall
- Tile Roof
Interior Spaces
- 1,998 Sq Ft Home
- 1-Story Property
- Built-In Features
- High Ceiling
- Ceiling Fan
- Wood Burning Fireplace
- Family Room with Fireplace
- Family Room Off Kitchen
- Living Room
- Formal Dining Room
- Laundry Room
Kitchen
- Updated Kitchen
- Breakfast Area or Nook
- Open to Family Room
- Dishwasher
- Kitchen Island
- Quartz Countertops
- Self-Closing Drawers and Cabinet Doors
Flooring
- Carpet
- Laminate
Bedrooms and Bathrooms
- 4 Main Level Bedrooms
- Primary Bedroom Suite
- Walk-In Closet
- 2 Full Bathrooms
- Bathtub with Shower
- Separate Shower
Additional Features
- Exterior Lighting
- Central Heating and Cooling System
Community Details
- No Home Owners Association
Listing and Financial Details
- Tax Lot 8
- Tax Tract Number 50499
- Assessor Parcel Number 3110037037
- $1,517 per year additional tax assessments
Ownership History
Purchase Details
Home Financials for this Owner
Home Financials are based on the most recent Mortgage that was taken out on this home.Purchase Details
Home Financials for this Owner
Home Financials are based on the most recent Mortgage that was taken out on this home.Purchase Details
Home Financials for this Owner
Home Financials are based on the most recent Mortgage that was taken out on this home.Purchase Details
Home Financials for this Owner
Home Financials are based on the most recent Mortgage that was taken out on this home.Purchase Details
Home Financials for this Owner
Home Financials are based on the most recent Mortgage that was taken out on this home.Similar Homes in Lancaster, CA
Home Values in the Area
Average Home Value in this Area
Purchase History
| Date | Type | Sale Price | Title Company |
|---|---|---|---|
| Grant Deed | $363,000 | Chicago Title | |
| Interfamily Deed Transfer | -- | -- | |
| Grant Deed | $330,000 | Fatcola | |
| Grant Deed | $200,000 | Lawyers Title Company | |
| Corporate Deed | $146,500 | First American Title Company |
Mortgage History
| Date | Status | Loan Amount | Loan Type |
|---|---|---|---|
| Open | $342,300 | New Conventional | |
| Closed | $340,000 | New Conventional | |
| Closed | $342,000 | New Conventional | |
| Previous Owner | $247,000 | New Conventional | |
| Previous Owner | $277,750 | Purchase Money Mortgage | |
| Previous Owner | $237,500 | Purchase Money Mortgage | |
| Previous Owner | $20,000 | Credit Line Revolving | |
| Previous Owner | $198,937 | FHA | |
| Previous Owner | $197,214 | FHA | |
| Previous Owner | $30,000 | Stand Alone Second | |
| Previous Owner | $144,704 | FHA |
Property History
| Date | Event | Price | Change | Sq Ft Price |
|---|---|---|---|---|
| 07/15/2025 07/15/25 | Sold | $555,000 | +1.8% | $278 / Sq Ft |
| 06/03/2025 06/03/25 | Pending | -- | -- | -- |
| 05/31/2025 05/31/25 | For Sale | $545,000 | +50.1% | $273 / Sq Ft |
| 08/13/2018 08/13/18 | Sold | $363,000 | -3.2% | $182 / Sq Ft |
| 07/08/2018 07/08/18 | Pending | -- | -- | -- |
| 05/03/2018 05/03/18 | For Sale | $375,000 | -- | $188 / Sq Ft |
Tax History Compared to Growth
Tax History
| Year | Tax Paid | Tax Assessment Tax Assessment Total Assessment is a certain percentage of the fair market value that is determined by local assessors to be the total taxable value of land and additions on the property. | Land | Improvement |
|---|---|---|---|---|
| 2024 | $6,309 | $396,988 | $80,927 | $316,061 |
| 2023 | $6,176 | $389,205 | $79,341 | $309,864 |
| 2022 | $5,932 | $381,575 | $77,786 | $303,789 |
| 2021 | $5,508 | $374,094 | $76,261 | $297,833 |
| 2019 | $5,344 | $363,000 | $74,000 | $289,000 |
| 2018 | $5,167 | $356,000 | $163,000 | $193,000 |
| 2016 | $4,179 | $282,000 | $129,200 | $152,800 |
| 2015 | $3,938 | $262,000 | $120,000 | $142,000 |
| 2014 | $3,468 | $220,000 | $101,000 | $119,000 |
Agents Affiliated with this Home
-
Jennifer Cordtz
J
Seller's Agent in 2025
Jennifer Cordtz
Keller Williams Realty Antelope Valley
(661) 538-2800
24 in this area
110 Total Sales
-
Gustavo Rodriguez

Buyer's Agent in 2025
Gustavo Rodriguez
Z Real Estate
(661) 312-3069
14 in this area
185 Total Sales
-
Daren Cox

Seller's Agent in 2018
Daren Cox
Coldwell Banker-A Hartwig Co.
(661) 547-4054
28 in this area
109 Total Sales
-
J
Buyer's Agent in 2018
Jennifer Glaum
Coldwell Banker-A Hartwig Co.
Map
Source: California Regional Multiple Listing Service (CRMLS)
MLS Number: SR25121779
APN: 3110-037-037
- 43232 Sawgrass Ln
- 4614 Stillmeadow Ln
- 43521 Blossom Dr
- 43309 45th St W
- 43421 45th St W
- 43324 45th St W
- 4753 W Avenue k10
- 43220 51st St W
- 0 50th St West and Avenue K Unit 23008524
- 43731 Windrose Place
- 50 Avenue J-12
- 43249 42nd St W
- 42945 47th St W
- 0 Cor Avenue K4 and 42nd Stw Unit 25004028
- 5134 W Avenue k10
- 4309 W Avenue k12
- 43320 41st St W
- 43890 Moccasin Place
- 4748 W Avenue L

