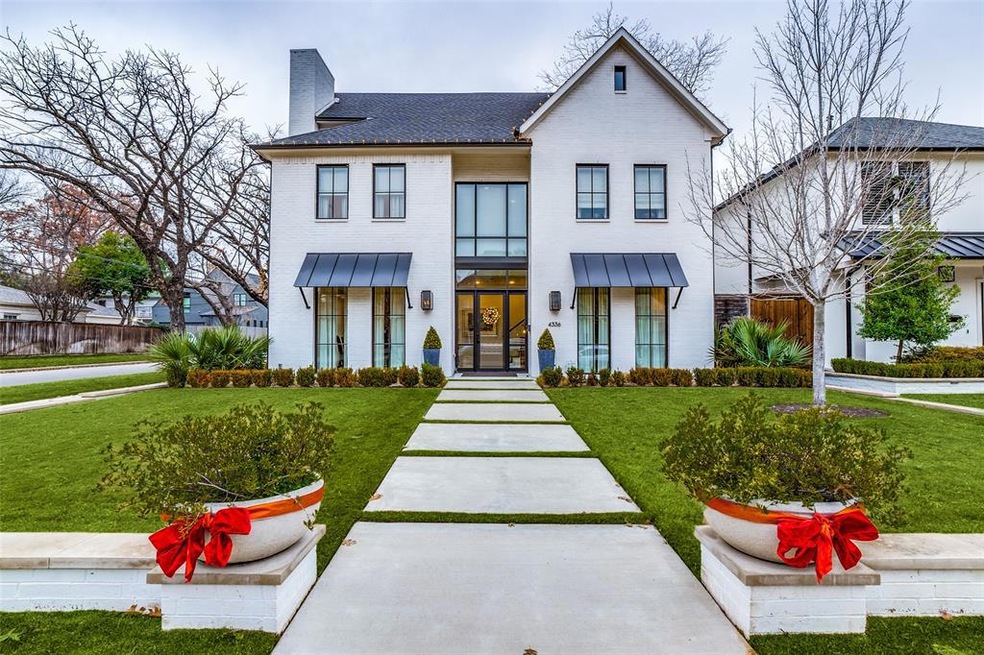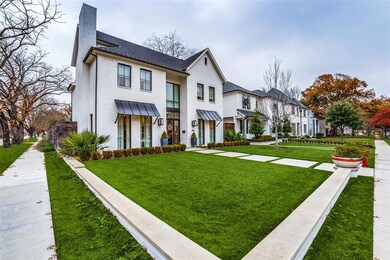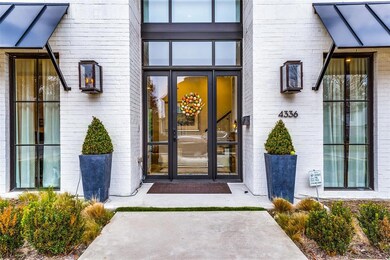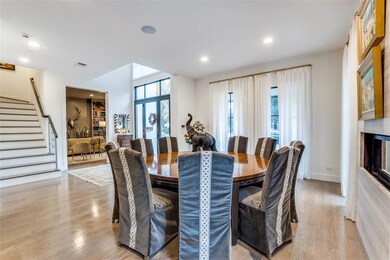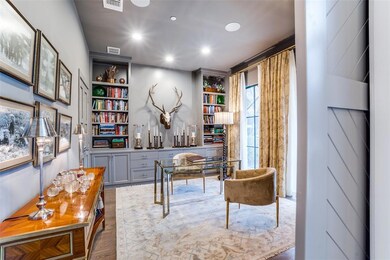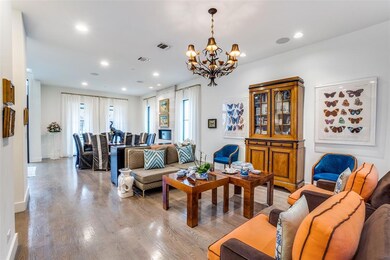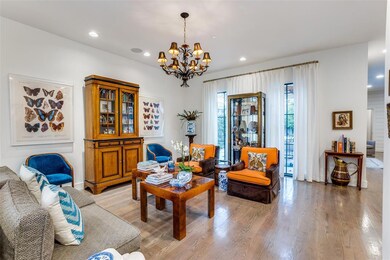
4336 Druid Ln Dallas, TX 75205
Highlights
- Heated Pool and Spa
- <<commercialRangeToken>>
- Dual Staircase
- Bradfield Elementary School Rated A
- Built-In Refrigerator
- Contemporary Architecture
About This Home
As of February 2021Custom-built transitional masterpiece has exactly what you want in the Park Cities! Built in 2015, this stunning home in the heart of Bradfield is truly like new. The uniquely designed floorplan combines open indoor entertaining, including a sprawling wet bar with prime outdoor living. Custom amenities include: top of the line kitchen appliances with oversized island, marble counters and backsplash, large walk-in pantry, Ann Sacks tile, custom barn door that separates the office from the entry, and a smart home system. 2nd floor includes 4 bedrooms and game room. Recently finished out 3rd floor used as a spacious bedroom and bath. Pool and landscape by Bonick. Convenient to HPHS and the shops along Lovers Lane.
Last Agent to Sell the Property
Dave Perry Miller Real Estate License #0685632 Listed on: 12/28/2020

Home Details
Home Type
- Single Family
Est. Annual Taxes
- $30,728
Year Built
- Built in 2015
Lot Details
- 7,144 Sq Ft Lot
- Lot Dimensions are 50 x 142
- Wrought Iron Fence
- Wood Fence
- Landscaped
- Corner Lot
- Sprinkler System
- Few Trees
Parking
- 2 Car Attached Garage
- Rear-Facing Garage
Home Design
- Contemporary Architecture
- Brick Exterior Construction
- Slab Foundation
- Composition Roof
Interior Spaces
- 5,097 Sq Ft Home
- 3-Story Property
- Wet Bar
- Dual Staircase
- Sound System
- Paneling
- Decorative Lighting
- 2 Fireplaces
- Gas Log Fireplace
- <<energyStarQualifiedWindowsToken>>
Kitchen
- <<doubleOvenToken>>
- <<commercialRangeToken>>
- Built-In Refrigerator
- Ice Maker
- Dishwasher
- Wine Cooler
- Disposal
Flooring
- Wood
- Carpet
- Stone
- Marble
- Ceramic Tile
Bedrooms and Bathrooms
- 5 Bedrooms
Home Security
- Burglar Security System
- Smart Home
Pool
- Heated Pool and Spa
- Heated In Ground Pool
- Gunite Pool
Outdoor Features
- Covered patio or porch
- Rain Gutters
Schools
- Bradfield Elementary School
- Highland Park Middle School
- Mcculloch Middle School
- Highland Park
Utilities
- Forced Air Zoned Heating and Cooling System
- Vented Exhaust Fan
- Heating System Uses Natural Gas
- High Speed Internet
- Cable TV Available
Community Details
- Highland Park High School Add Subdivision
Listing and Financial Details
- Legal Lot and Block 1 / 15
- Assessor Parcel Number 60085500150010000
- $34,162 per year unexempt tax
Ownership History
Purchase Details
Home Financials for this Owner
Home Financials are based on the most recent Mortgage that was taken out on this home.Purchase Details
Home Financials for this Owner
Home Financials are based on the most recent Mortgage that was taken out on this home.Purchase Details
Home Financials for this Owner
Home Financials are based on the most recent Mortgage that was taken out on this home.Purchase Details
Home Financials for this Owner
Home Financials are based on the most recent Mortgage that was taken out on this home.Purchase Details
Home Financials for this Owner
Home Financials are based on the most recent Mortgage that was taken out on this home.Purchase Details
Home Financials for this Owner
Home Financials are based on the most recent Mortgage that was taken out on this home.Similar Homes in Dallas, TX
Home Values in the Area
Average Home Value in this Area
Purchase History
| Date | Type | Sale Price | Title Company |
|---|---|---|---|
| Warranty Deed | -- | None Available | |
| Vendors Lien | -- | None Available | |
| Vendors Lien | -- | Rtt | |
| Vendors Lien | -- | None Available | |
| Interfamily Deed Transfer | -- | None Available | |
| Warranty Deed | -- | -- |
Mortgage History
| Date | Status | Loan Amount | Loan Type |
|---|---|---|---|
| Open | $1,365,000 | Credit Line Revolving | |
| Previous Owner | $1,152,375 | Purchase Money Mortgage | |
| Previous Owner | $1,114,500 | Unknown | |
| Previous Owner | $50,000 | Stand Alone Second | |
| Previous Owner | $464,000 | New Conventional | |
| Previous Owner | $404,250 | Purchase Money Mortgage | |
| Previous Owner | $263,500 | Stand Alone Refi Refinance Of Original Loan | |
| Previous Owner | $259,200 | No Value Available | |
| Closed | $32,400 | No Value Available |
Property History
| Date | Event | Price | Change | Sq Ft Price |
|---|---|---|---|---|
| 02/12/2021 02/12/21 | Sold | -- | -- | -- |
| 01/19/2021 01/19/21 | Pending | -- | -- | -- |
| 12/28/2020 12/28/20 | For Sale | $2,150,000 | +35.3% | $422 / Sq Ft |
| 03/15/2018 03/15/18 | Sold | -- | -- | -- |
| 02/01/2018 02/01/18 | Pending | -- | -- | -- |
| 01/10/2018 01/10/18 | For Sale | $1,589,000 | -- | $357 / Sq Ft |
Tax History Compared to Growth
Tax History
| Year | Tax Paid | Tax Assessment Tax Assessment Total Assessment is a certain percentage of the fair market value that is determined by local assessors to be the total taxable value of land and additions on the property. | Land | Improvement |
|---|---|---|---|---|
| 2024 | $30,728 | $2,512,380 | $1,033,130 | $1,479,250 |
| 2023 | $30,728 | $2,306,210 | $997,500 | $1,308,710 |
| 2022 | $37,737 | $1,993,080 | $712,500 | $1,280,580 |
| 2021 | $33,192 | $1,649,810 | $676,880 | $972,930 |
| 2020 | $33,928 | $1,649,810 | $676,880 | $972,930 |
| 2019 | $35,263 | $1,649,810 | $676,880 | $972,930 |
| 2018 | $30,955 | $1,467,960 | $641,250 | $826,710 |
| 2017 | $28,812 | $1,401,250 | $641,250 | $760,000 |
| 2016 | $24,129 | $1,173,480 | $641,250 | $532,230 |
| 2015 | $10,303 | $498,750 | $498,750 | $0 |
| 2014 | $10,303 | $661,670 | $498,750 | $162,920 |
Agents Affiliated with this Home
-
Becky Nelson

Seller's Agent in 2021
Becky Nelson
Dave Perry-Miller
(214) 507-0680
3 in this area
11 Total Sales
-
Paige Elliott

Seller Co-Listing Agent in 2021
Paige Elliott
Dave Perry-Miller
(214) 478-9544
18 in this area
126 Total Sales
-
Minnette Murray

Buyer's Agent in 2021
Minnette Murray
Compass RE Texas, LLC.
(214) 850-3172
7 in this area
55 Total Sales
-
Will Seale

Seller's Agent in 2018
Will Seale
Compass RE Texas, LLC.
(214) 707-9707
12 in this area
44 Total Sales
-
N
Buyer's Agent in 2018
NON-MLS MEMBER
NON MLS
Map
Source: North Texas Real Estate Information Systems (NTREIS)
MLS Number: 14490879
APN: 60085500150010000
- 4436 Hyer St
- 4309 Emerson Ave
- 4524 Emerson Ave Unit 2
- 4529 Emerson Ave Unit 6
- 4518 University Blvd Unit A
- 4441 Amherst Ave
- 4133 Emerson Ave Unit 1
- 5506 Druid Ln
- 5533 W University Blvd
- 4119 Emerson Ave
- 5713 W Amherst Ave
- 4100 Emerson Ave Unit 8
- 4052 Druid Ln
- 5525 Wateka Dr
- 5622 W Amherst Ave
- 5536 Wateka Dr
- 7640 W Greenway Blvd Unit 3D
- 7640 W Greenway Blvd Unit 8L
- 7640 W Greenway Blvd Unit 6H
- 4116 Stanford Ave
