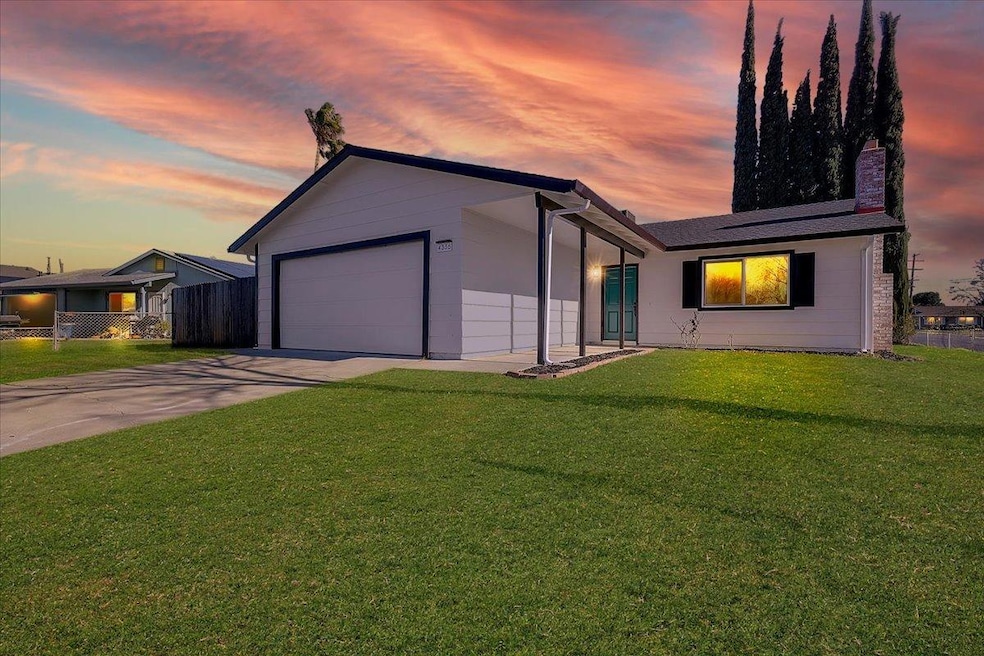
4336 Lever Ave Olivehurst, CA 95961
Highlights
- RV Access or Parking
- Main Floor Primary Bedroom
- Great Room
- Solar Power System
- Corner Lot
- No HOA
About This Home
As of February 2025This 3-bedroom, 2-bath home on a large corner lot has been fully renovated from top to bottom! Recent upgrades include a new roof, new interior and exterior doors, and updated trim and baseboards. Additional enhancements feature new cabinets with granite countertops, stainless steel appliances, remodeled bathrooms with a walk-in shower and a new tub, as well as new lighting and plumbing fixtures. The home also boasts new LVP flooring and fresh interior and exterior paint.The expansive yard offers endless possibilitiesconsider adding RV access. Conveniently located within walking distance of Johnson Park Elementary and Lindhurst High School, this home is also near Costco, Walmart, restaurants, parks, and other schools.Clean and move-in ready, this gorgeous home is waiting for you. Make it yours today!
Last Agent to Sell the Property
Sar Padda
Apex Realty Group License #02233166 Listed on: 01/22/2025
Home Details
Home Type
- Single Family
Est. Annual Taxes
- $1,516
Year Built
- Built in 1978 | Remodeled
Lot Details
- 7,209 Sq Ft Lot
- Landscaped
- Corner Lot
- Property is zoned RS
Parking
- 2 Car Garage
- Front Facing Garage
- Garage Door Opener
- RV Access or Parking
Home Design
- Concrete Foundation
- Slab Foundation
- Shingle Roof
- Lap Siding
- Vinyl Siding
- Concrete Perimeter Foundation
Interior Spaces
- 1,353 Sq Ft Home
- Wood Burning Fireplace
- Great Room
- Living Room
- Open Floorplan
- Dining Room
- Breakfast Area or Nook
Flooring
- Laminate
- Concrete
- Vinyl
Bedrooms and Bathrooms
- 3 Bedrooms
- Primary Bedroom on Main
- 2 Full Bathrooms
- Tile Bathroom Countertop
- <<tubWithShowerToken>>
Laundry
- Laundry in Garage
- 220 Volts In Laundry
Home Security
- Carbon Monoxide Detectors
- Fire and Smoke Detector
Eco-Friendly Details
- Solar Power System
Utilities
- Central Heating and Cooling System
- 220 Volts
- 220 Volts in Kitchen
- Natural Gas Connected
- Property is located within a water district
Community Details
- No Home Owners Association
- Net Lease
- Building Fire Alarm
Listing and Financial Details
- Assessor Parcel Number 014-423-004-000
Ownership History
Purchase Details
Home Financials for this Owner
Home Financials are based on the most recent Mortgage that was taken out on this home.Similar Homes in the area
Home Values in the Area
Average Home Value in this Area
Purchase History
| Date | Type | Sale Price | Title Company |
|---|---|---|---|
| Grant Deed | $258,000 | Placer Title Company | |
| Grant Deed | $258,000 | Placer Title Company |
Mortgage History
| Date | Status | Loan Amount | Loan Type |
|---|---|---|---|
| Previous Owner | $40,000 | Credit Line Revolving |
Property History
| Date | Event | Price | Change | Sq Ft Price |
|---|---|---|---|---|
| 02/07/2025 02/07/25 | Sold | $387,000 | +4.6% | $286 / Sq Ft |
| 01/30/2025 01/30/25 | Pending | -- | -- | -- |
| 01/22/2025 01/22/25 | For Sale | $369,900 | +43.4% | $273 / Sq Ft |
| 11/06/2024 11/06/24 | Sold | $258,000 | -13.7% | $191 / Sq Ft |
| 10/17/2024 10/17/24 | Pending | -- | -- | -- |
| 10/10/2024 10/10/24 | For Sale | $299,000 | -- | $221 / Sq Ft |
Tax History Compared to Growth
Tax History
| Year | Tax Paid | Tax Assessment Tax Assessment Total Assessment is a certain percentage of the fair market value that is determined by local assessors to be the total taxable value of land and additions on the property. | Land | Improvement |
|---|---|---|---|---|
| 2023 | $1,516 | $95,779 | $23,937 | $71,842 |
| 2022 | $1,125 | $93,902 | $23,468 | $70,434 |
| 2021 | $1,017 | $92,061 | $23,008 | $69,053 |
| 2020 | $1,008 | $91,118 | $22,773 | $68,345 |
| 2019 | $987 | $89,332 | $22,327 | $67,005 |
| 2018 | $960 | $87,582 | $21,890 | $65,692 |
| 2017 | $930 | $85,865 | $21,461 | $64,404 |
| 2016 | $922 | $84,183 | $21,041 | $63,142 |
| 2015 | $902 | $82,919 | $20,725 | $62,194 |
| 2014 | $887 | $81,296 | $20,320 | $60,976 |
Agents Affiliated with this Home
-
S
Seller's Agent in 2025
Sar Padda
Apex Realty Group
-
Angel Rodriguez

Buyer's Agent in 2025
Angel Rodriguez
Realty ONE Group Complete
(530) 844-3234
6 in this area
19 Total Sales
-
Stephanie Bennett

Seller's Agent in 2024
Stephanie Bennett
RE/MAX
(916) 786-2121
1 in this area
40 Total Sales
-
N
Buyer's Agent in 2024
Non-MLS Member
Non-MLS Office
Map
Source: MetroList
MLS Number: 225007823
APN: 014-423-004-000
- 4317 Twain Dr
- 4407 Martel Dr
- 4419 Martel Dr
- 53 Via Grande
- 126 Via Grande
- 141 Vía Maria
- 2295 Mcgowan Pkwy Unit 12
- 2304 Mcgowan Pkwy
- 1914 17th St
- 770 Berryessa Way
- 798 Berryessa Way
- 794 Berryessa Way
- 1897 Mcgowan Pkwy
- 1887 Beverly Ave
- 2256 Mage Ave
- 1838 14th St
- 4440 Ardmore Ave
- 4654 Powerline Rd
- 4585 Summer St
- 1968 10th Ave
