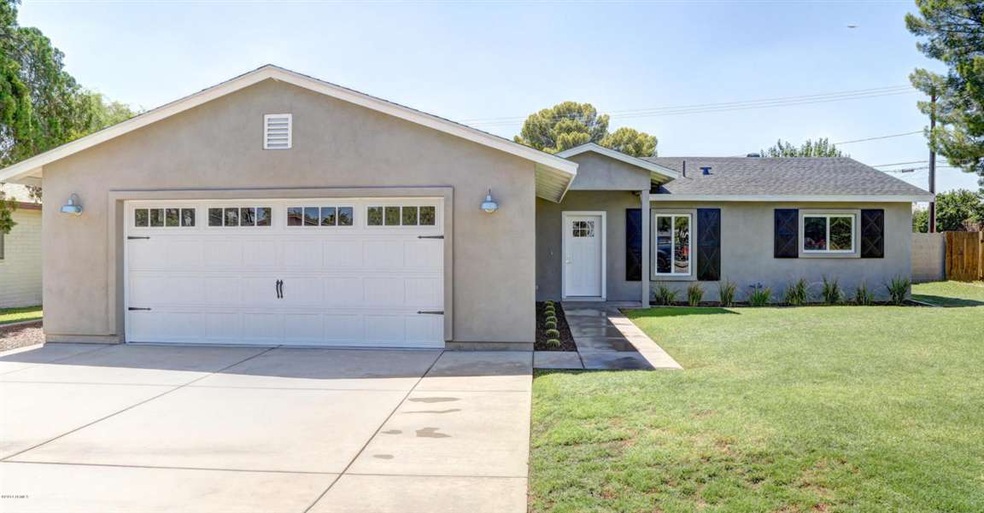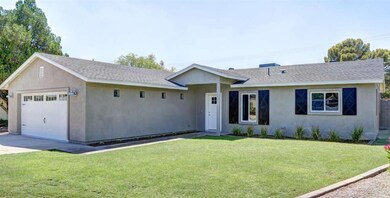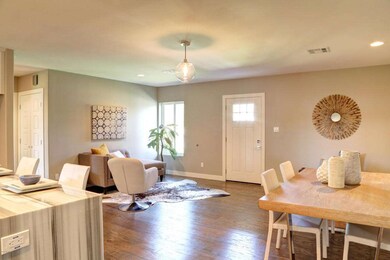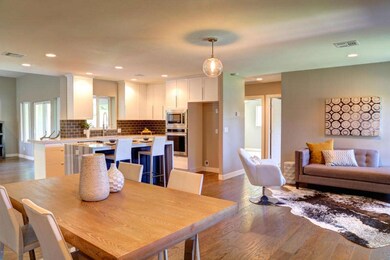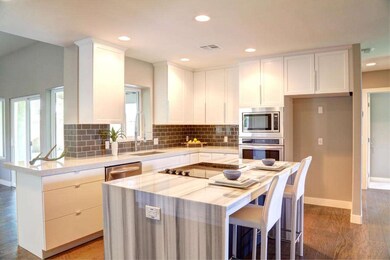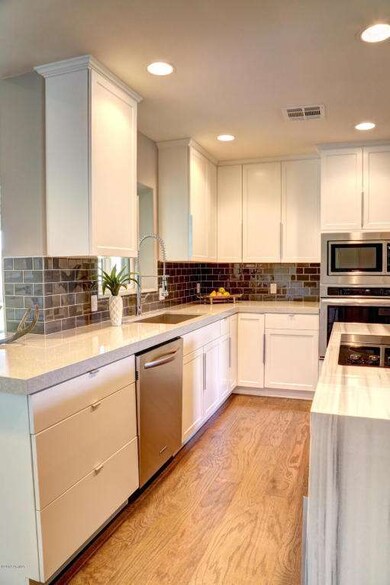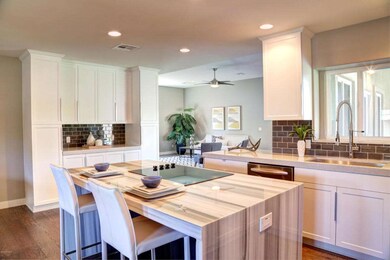
4336 N 41st Place Phoenix, AZ 85018
Camelback East Village NeighborhoodHighlights
- Mountain View
- Contemporary Architecture
- Wood Flooring
- Hopi Elementary School Rated A
- Vaulted Ceiling
- No HOA
About This Home
As of February 2015Here we go again! Arcadia area for tens of thousands of dollars under market value. This home has it all - Elegant vaulted ceiling master bedroom and bathroom, 2 more full bedroom suites with private bathrooms, vast cathedral ceiling great room with gourmet, stark, contemporary inspired marble and quartz kitchen. The list goes on and on. Please see photos...
Last Agent to Sell the Property
AXIS Real Estate License #SA578109000 Listed on: 08/15/2014
Home Details
Home Type
- Single Family
Est. Annual Taxes
- $1,117
Year Built
- Built in 1950
Lot Details
- 8,359 Sq Ft Lot
- Block Wall Fence
- Sprinklers on Timer
- Grass Covered Lot
Parking
- 2 Car Garage
- Garage Door Opener
Home Design
- Contemporary Architecture
- Wood Frame Construction
- Composition Roof
- Block Exterior
- Stucco
Interior Spaces
- 2,437 Sq Ft Home
- 1-Story Property
- Vaulted Ceiling
- Ceiling Fan
- Double Pane Windows
- Low Emissivity Windows
- Vinyl Clad Windows
- Tinted Windows
- Mountain Views
Kitchen
- Breakfast Bar
- Built-In Microwave
- Kitchen Island
Flooring
- Wood
- Carpet
- Tile
Bedrooms and Bathrooms
- 4 Bedrooms
- Remodeled Bathroom
- Primary Bathroom is a Full Bathroom
- 4 Bathrooms
- Dual Vanity Sinks in Primary Bathroom
Schools
- Hopi Elementary School
- Ingleside Middle School
- Arcadia High School
Utilities
- Refrigerated Cooling System
- Heating System Uses Natural Gas
- High Speed Internet
- Cable TV Available
Additional Features
- No Interior Steps
- Covered Patio or Porch
Community Details
- No Home Owners Association
- Association fees include no fees
- Built by (To Come)
- Dateland Subdivision
Listing and Financial Details
- Tax Lot 28
- Assessor Parcel Number 171-27-054-A
Ownership History
Purchase Details
Home Financials for this Owner
Home Financials are based on the most recent Mortgage that was taken out on this home.Purchase Details
Home Financials for this Owner
Home Financials are based on the most recent Mortgage that was taken out on this home.Purchase Details
Home Financials for this Owner
Home Financials are based on the most recent Mortgage that was taken out on this home.Purchase Details
Home Financials for this Owner
Home Financials are based on the most recent Mortgage that was taken out on this home.Purchase Details
Similar Homes in the area
Home Values in the Area
Average Home Value in this Area
Purchase History
| Date | Type | Sale Price | Title Company |
|---|---|---|---|
| Interfamily Deed Transfer | -- | Fidelity National Ttl Ins Co | |
| Interfamily Deed Transfer | -- | Accommodation | |
| Warranty Deed | $520,000 | North American Title Company | |
| Cash Sale Deed | $235,000 | American Title Service Agenc | |
| Interfamily Deed Transfer | -- | -- |
Mortgage History
| Date | Status | Loan Amount | Loan Type |
|---|---|---|---|
| Open | $200,000 | Credit Line Revolving | |
| Closed | $100,000 | Credit Line Revolving | |
| Open | $447,500 | New Conventional | |
| Closed | $416,000 | New Conventional | |
| Previous Owner | $210,000 | Unknown |
Property History
| Date | Event | Price | Change | Sq Ft Price |
|---|---|---|---|---|
| 02/20/2015 02/20/15 | Sold | $520,000 | -0.9% | $213 / Sq Ft |
| 11/06/2014 11/06/14 | Price Changed | $524,900 | -4.5% | $215 / Sq Ft |
| 10/16/2014 10/16/14 | Price Changed | $549,900 | -4.0% | $226 / Sq Ft |
| 10/09/2014 10/09/14 | Price Changed | $573,000 | -0.2% | $235 / Sq Ft |
| 08/29/2014 08/29/14 | Price Changed | $574,000 | -0.2% | $236 / Sq Ft |
| 08/15/2014 08/15/14 | For Sale | $575,000 | +144.7% | $236 / Sq Ft |
| 08/25/2013 08/25/13 | Sold | $235,000 | +4.4% | $226 / Sq Ft |
| 07/29/2013 07/29/13 | Pending | -- | -- | -- |
| 07/19/2013 07/19/13 | For Sale | $225,000 | -- | $216 / Sq Ft |
Tax History Compared to Growth
Tax History
| Year | Tax Paid | Tax Assessment Tax Assessment Total Assessment is a certain percentage of the fair market value that is determined by local assessors to be the total taxable value of land and additions on the property. | Land | Improvement |
|---|---|---|---|---|
| 2025 | $3,688 | $54,235 | -- | -- |
| 2024 | $3,577 | $51,653 | -- | -- |
| 2023 | $3,577 | $97,960 | $19,590 | $78,370 |
| 2022 | $4,006 | $77,550 | $15,510 | $62,040 |
| 2021 | $4,152 | $69,380 | $13,870 | $55,510 |
| 2020 | $4,091 | $61,610 | $12,320 | $49,290 |
| 2019 | $3,938 | $57,350 | $11,470 | $45,880 |
| 2018 | $3,787 | $52,800 | $10,560 | $42,240 |
| 2017 | $3,367 | $48,160 | $9,630 | $38,530 |
| 2016 | $3,280 | $42,570 | $8,510 | $34,060 |
| 2015 | $2,382 | $31,300 | $6,260 | $25,040 |
Agents Affiliated with this Home
-
David Benton

Seller's Agent in 2015
David Benton
AXIS Real Estate
(602) 478-6117
11 in this area
37 Total Sales
-
Michael J. Misheski

Buyer's Agent in 2015
Michael J. Misheski
HomeSmart
(480) 272-3055
10 in this area
83 Total Sales
-
S
Seller's Agent in 2013
Shawn Bellamak
Bellamak Realty
-
Zachary Wiss

Buyer's Agent in 2013
Zachary Wiss
Compass
(602) 692-8222
2 in this area
23 Total Sales
Map
Source: Arizona Regional Multiple Listing Service (ARMLS)
MLS Number: 5158766
APN: 171-27-054A
- 4114 E Roma Ave
- 4411 N 40th St Unit 59
- 4131 E Roma Ave
- 4027 E Campbell Ave Unit 52
- 4140 E Glenrosa Ave
- 4401 N 40th St Unit 9
- 4021 E Glenrosa Ave
- 4316 N 40th St
- 4310 N 42nd Place
- 3924 E Roma Ave
- 4301 E Montecito Ave
- 4023 E Devonshire Ave
- 4525 N 40th St Unit 7
- 3923 E Heatherbrae Dr
- 4314 E Montecito Ave
- 3913 E Campbell Ave
- 4222 N 43rd St
- 4311 E Sells Dr
- 4203 E Hazelwood St
- 4119 E Monterosa St
