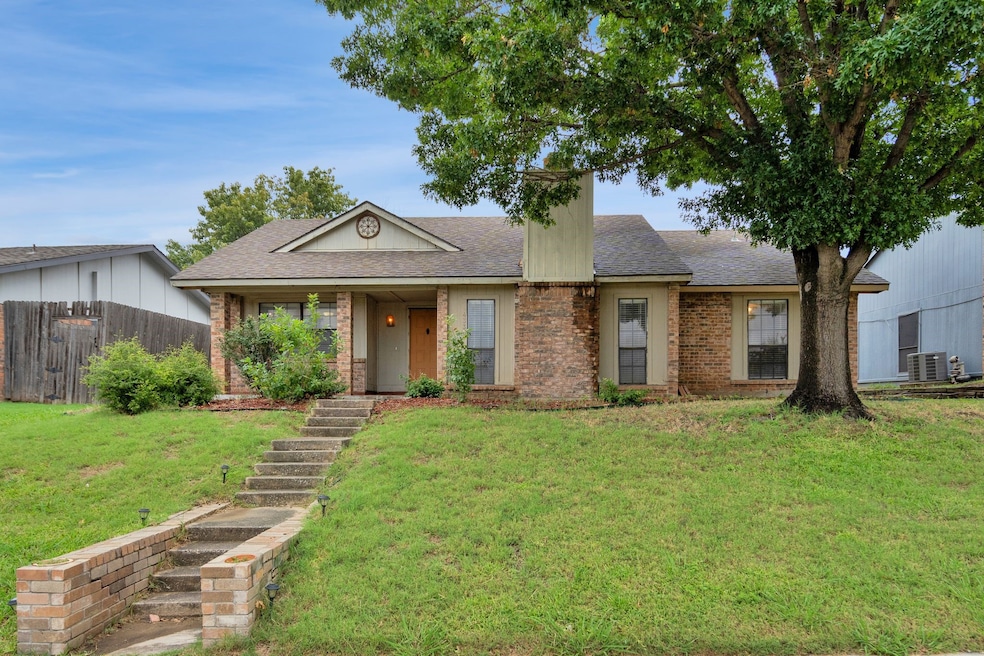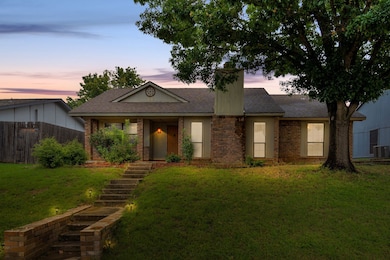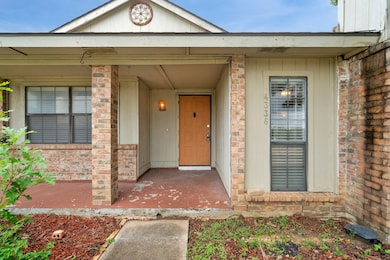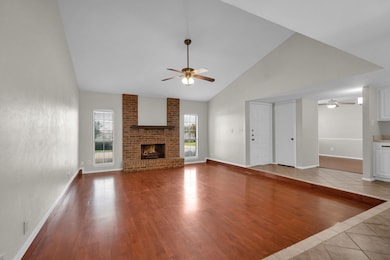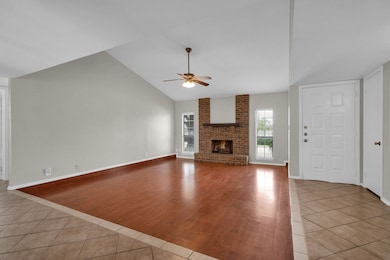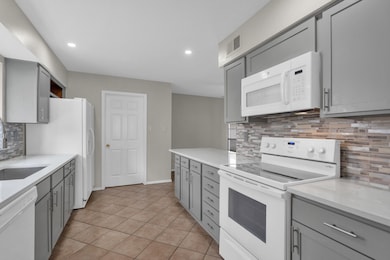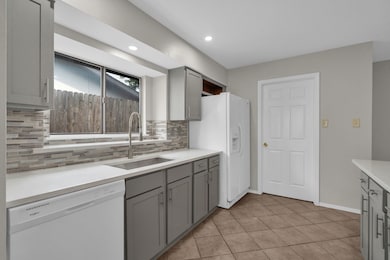4336 N Colony Blvd the Colony, TX 75056
Highlights
- Open Floorplan
- Traditional Architecture
- 2 Car Attached Garage
- Lakeview Middle School Rated A-
- Granite Countertops
- Eat-In Kitchen
About This Home
Welcome to this beautifully updated 3-bedroom, 2-bathroom home located in the heart of The Colony. Freshly painted with brand-new carpet throughout, this move-in-ready gem is perfect for someone looking for comfort, style, and convenience. Enjoy cooking and entertaining in the stunning, modern kitchen, thoughtfully updated with today’s trends in mind. The large and spacious living area and functional layout provide plenty of room to relax and gather. Dining room offers great flex space with the eat-in kitchen option! A two-car garage offers ample storage and parking. Located just minutes from top-rated schools, shopping, dining, and major highways, this home offers it all. Refrigerator included. Available now and move-in ready!
Listing Agent
Keller Williams Realty-FM Brokerage Phone: 469-644-1330 License #0647613 Listed on: 07/16/2025

Co-Listing Agent
Keller Williams Realty-FM Brokerage Phone: 469-644-1330 License #0631111
Home Details
Home Type
- Single Family
Est. Annual Taxes
- $6,482
Year Built
- Built in 1984
Lot Details
- 6,708 Sq Ft Lot
- Wood Fence
- Interior Lot
- Few Trees
- Back Yard
Parking
- 2 Car Attached Garage
- Rear-Facing Garage
- Driveway
Home Design
- Traditional Architecture
- Brick Exterior Construction
- Slab Foundation
- Composition Roof
Interior Spaces
- 1,842 Sq Ft Home
- 1-Story Property
- Open Floorplan
- Wet Bar
- Fireplace Features Masonry
- Electric Dryer Hookup
Kitchen
- Eat-In Kitchen
- Electric Range
- Microwave
- Dishwasher
- Granite Countertops
Flooring
- Carpet
- Laminate
- Ceramic Tile
Bedrooms and Bathrooms
- 3 Bedrooms
- 2 Full Bathrooms
Schools
- Ethridge Elementary School
- The Colony High School
Utilities
- Underground Utilities
- Cable TV Available
Listing and Financial Details
- Residential Lease
- Property Available on 7/19/25
- Tenant pays for all utilities
- 12 Month Lease Term
- Legal Lot and Block 43 / 227
- Assessor Parcel Number R03742
Community Details
Overview
- Colony 27 Subdivision
Pet Policy
- Pet Deposit $350
- 2 Pets Allowed
- Dogs and Cats Allowed
Map
Source: North Texas Real Estate Information Systems (NTREIS)
MLS Number: 21001975
APN: R03742
- 6808 Fryer St
- 4309 Queen Cir
- 4248 Ireland Dr
- 4237 Ireland Dr
- 6828 Younger Dr
- 6829 Anderson Dr
- 4616 Queen Cir
- 4212 Fryer St
- 4192 N Colony Blvd
- 4204 Ireland Dr
- 4620 Archer Dr
- 4708 Roberts Dr
- 4500 Larner St
- 4704 Pemberton Ln
- 4109 Malone Ave
- 4101 Newton St
- 4715 Chowning Cir
- 4522 Jenkins St
- 3941 Willow Bend Dr
- 4808 Ashlock Dr
- 4404 N Colony Blvd
- 6820 Younger Dr
- 4608 Queen Cir
- 6832 Younger Dr
- 6704 Elliot Ct
- 4648 Archer Dr
- 4432 Hale St
- 4606 Larner St
- 4426 Nervin St
- 4106 Fryer St
- 4626 Larner St
- 4522 Jenkins St
- 4762 N Colony Blvd
- 4461 Chapman St
- 3933 Harbor Dr
- 6632 Stewart Blvd
- 4430 Chapman St
- 4804 N Colony Blvd
- 4448 Chapman St
- 4629 Chapman St
