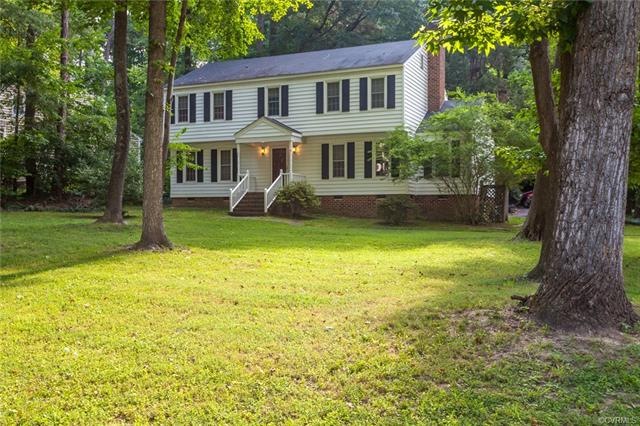
4337 Brixton Rd Chesterfield, VA 23832
South Richmond NeighborhoodHighlights
- Colonial Architecture
- Deck
- Separate Formal Living Room
- Clover Hill High Rated A
- Bamboo Flooring
- Corner Lot
About This Home
As of October 2018Beautiful corner lot located in a very desirable area of Chesterfield County. Great schools and close to interstates, shopping and restaurants. Home features 4 bedrooms, 2.5 baths, updated kitchen, gas fireplace, screened in, heated back porch for your pets comfort in the winter. Fenced rear yard. Huge corner lot. Detached shed. Neighborhood is family oriented and offers a pool, sports field, tennis courts, playgrounds and pavilion. Low key HOA. Washer and Dryer included and are sold as is. Fireplace sold as is.
Last Agent to Sell the Property
Jennifer Parkinson
Keller Williams Realty License #0225218354 Listed on: 07/10/2018

Last Buyer's Agent
Luanne Abell
Keller Williams Realty License #0225067825
Home Details
Home Type
- Single Family
Est. Annual Taxes
- $2,039
Year Built
- Built in 1981
Lot Details
- 0.37 Acre Lot
- Back Yard Fenced
- Corner Lot
- Zoning described as R7
HOA Fees
- $31 Monthly HOA Fees
Home Design
- Colonial Architecture
- Frame Construction
- Composition Roof
- Vinyl Siding
Interior Spaces
- 2,128 Sq Ft Home
- 2-Story Property
- Ceiling Fan
- Gas Fireplace
- Separate Formal Living Room
- Dining Area
- Screened Porch
- Fire and Smoke Detector
Kitchen
- Eat-In Kitchen
- Stove
- Dishwasher
- Solid Surface Countertops
- Disposal
Flooring
- Bamboo
- Partially Carpeted
- Tile
- Vinyl
Bedrooms and Bathrooms
- 4 Bedrooms
- En-Suite Primary Bedroom
- Walk-In Closet
Laundry
- Dryer
- Washer
Parking
- No Garage
- Driveway
- Paved Parking
Outdoor Features
- Deck
- Outbuilding
Schools
- Jacobs Road Elementary School
- Manchester Middle School
- Clover Hill High School
Utilities
- Central Air
- Heat Pump System
- Water Heater
Listing and Financial Details
- Tax Lot 6
- Assessor Parcel Number 763-68-87-50-500-000
Community Details
Overview
- Creekwood Subdivision
Amenities
- Common Area
Ownership History
Purchase Details
Home Financials for this Owner
Home Financials are based on the most recent Mortgage that was taken out on this home.Purchase Details
Home Financials for this Owner
Home Financials are based on the most recent Mortgage that was taken out on this home.Purchase Details
Purchase Details
Home Financials for this Owner
Home Financials are based on the most recent Mortgage that was taken out on this home.Similar Homes in the area
Home Values in the Area
Average Home Value in this Area
Purchase History
| Date | Type | Sale Price | Title Company |
|---|---|---|---|
| Warranty Deed | $238,000 | Dominion Capital Title Llc | |
| Special Warranty Deed | $154,150 | -- | |
| Trustee Deed | $149,821 | -- | |
| Warranty Deed | $218,000 | -- |
Mortgage History
| Date | Status | Loan Amount | Loan Type |
|---|---|---|---|
| Open | $216,727 | FHA | |
| Previous Owner | $146,442 | VA | |
| Previous Owner | $209,000 | VA |
Property History
| Date | Event | Price | Change | Sq Ft Price |
|---|---|---|---|---|
| 07/20/2025 07/20/25 | For Sale | $389,000 | 0.0% | $183 / Sq Ft |
| 07/11/2025 07/11/25 | Pending | -- | -- | -- |
| 06/02/2025 06/02/25 | For Sale | $389,000 | 0.0% | $183 / Sq Ft |
| 05/22/2025 05/22/25 | Pending | -- | -- | -- |
| 05/08/2025 05/08/25 | For Sale | $389,000 | +63.4% | $183 / Sq Ft |
| 10/10/2018 10/10/18 | Sold | $238,000 | +1.3% | $112 / Sq Ft |
| 08/12/2018 08/12/18 | Pending | -- | -- | -- |
| 07/10/2018 07/10/18 | For Sale | $234,900 | -- | $110 / Sq Ft |
Tax History Compared to Growth
Tax History
| Year | Tax Paid | Tax Assessment Tax Assessment Total Assessment is a certain percentage of the fair market value that is determined by local assessors to be the total taxable value of land and additions on the property. | Land | Improvement |
|---|---|---|---|---|
| 2025 | $3,031 | $337,800 | $60,000 | $277,800 |
| 2024 | $3,031 | $324,500 | $56,000 | $268,500 |
| 2023 | $2,874 | $315,800 | $56,000 | $259,800 |
| 2022 | $2,563 | $278,600 | $52,000 | $226,600 |
| 2021 | $2,497 | $255,900 | $48,000 | $207,900 |
| 2020 | $2,264 | $238,300 | $46,000 | $192,300 |
| 2019 | $2,137 | $224,900 | $45,000 | $179,900 |
| 2018 | $2,054 | $214,600 | $43,500 | $171,100 |
| 2017 | $2,019 | $205,100 | $43,500 | $161,600 |
| 2016 | $1,910 | $199,000 | $43,500 | $155,500 |
| 2015 | $1,927 | $198,100 | $43,500 | $154,600 |
| 2014 | $1,793 | $184,200 | $43,500 | $140,700 |
Agents Affiliated with this Home
-
A
Seller's Agent in 2025
Albert Morgan
Long & Foster REALTORS
-
J
Seller's Agent in 2018
Jennifer Parkinson
Keller Williams Realty
-
L
Buyer's Agent in 2018
Luanne Abell
Keller Williams Realty
Map
Source: Central Virginia Regional MLS
MLS Number: 1824850
APN: 763-68-87-50-500-000
- 7001 Leire Ln
- 7033 Leire Ln
- 4266 Round Hill Dr
- 7025 Leire Dr
- 7048 Leire Dr
- 4407 Ketcham Dr
- 3929 Litchfield Dr
- 7425 Barkbridge Rd
- 4201 Kempwood Place
- 7913 Millvale Rd
- 7318 Lancewood Ct
- 6988 Leire Ln
- 7204 Leire Ln
- 4608 Millvale Ct
- 7217 Leire Ln
- 4825 Wilconna Rd
- 3601 Egan Rd
- 7931 Lyndale Dr
- 8218 Post Land Ct
- 3511 Egan Rd






