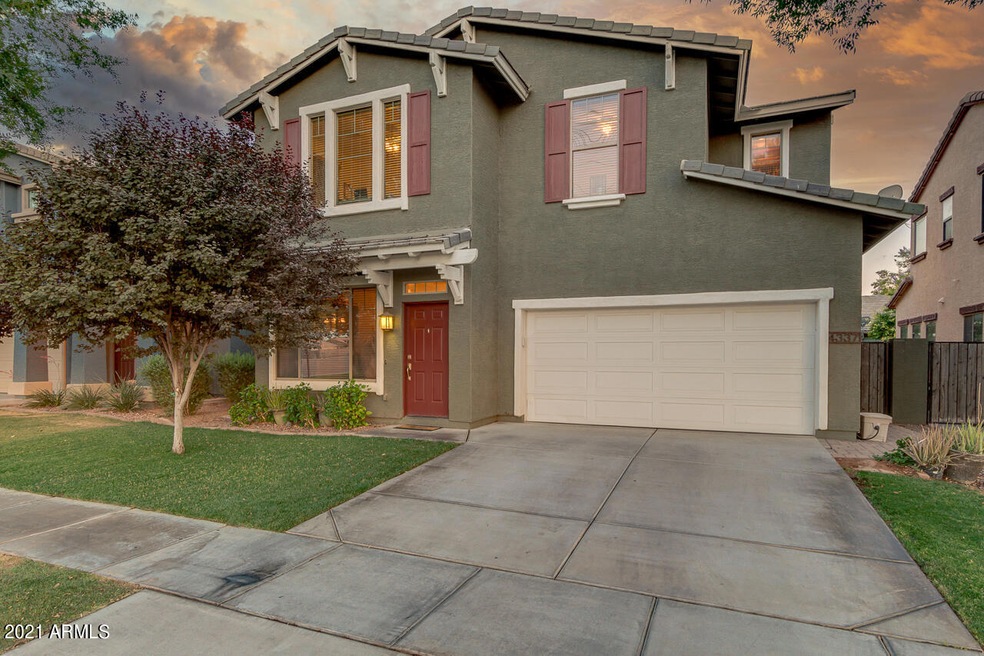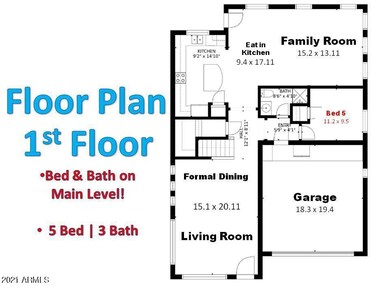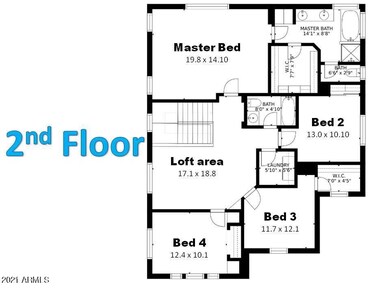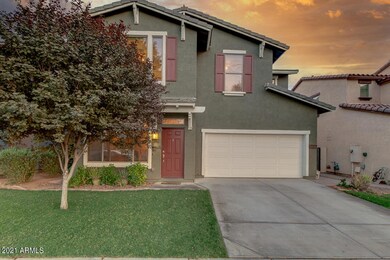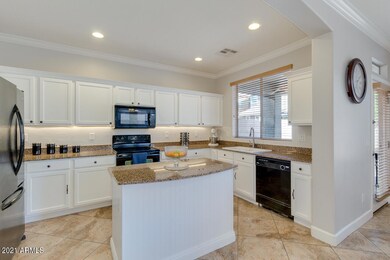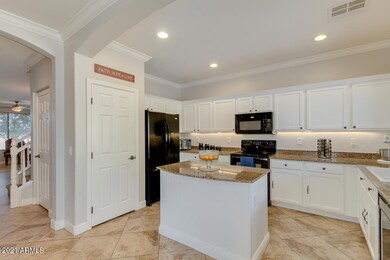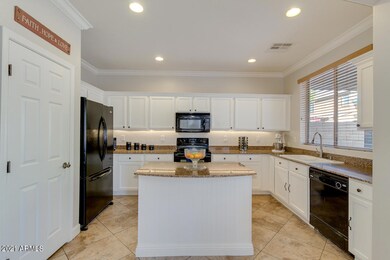
4337 E Vaughn Ave Gilbert, AZ 85234
Val Vista NeighborhoodHighlights
- Community Lake
- Wood Flooring
- Covered patio or porch
- Highland Park Elementary Rated A-
- Granite Countertops
- Double Pane Windows
About This Home
As of July 2021Welcome to beautiful Morrison Ranch at Highland Groves! We have it all! A+ rating schools, tree lined streets, lakes, beautiful green belts and parks. This 5-bedroom, 3 bath home is full of charm and functionality. You will love the light and bright interior, updated with popular grey tones. Lower level includes a spacious family room, formal dining room, living room, and eat-in kitchen. Did we mention this home offers a FULL BED & BATH on the main level! Can't forget the kitchen! Granite counter tops, black appliances that make the white cabinets pop, great center island and pantry. Upstairs offers a Master Suite, updated master bath (dual sinks, garden tub, step-in glass shower and separate water closet), large walk-in closet and LOTS of space! You will also find 3 additional bedrooms (one with walk in closet and another with custom built-in cabinets and shelves), updated full bath with subway tile surround, updated laundry room and a multi-functional loft (perfect for an additional family space, media room, home office, kids' playroom and more). Marvelous backyard with raised gardens, custom pavers, covered patio, synthetic grass area (save some water and no mowing!!), built in seating (perfect for a fire pit). Truly a fantastic space to make some incredible memories. Don't miss out on this opportunity! Come take a look today!!
Last Agent to Sell the Property
My Home Group Real Estate License #SA565282000 Listed on: 06/02/2021

Co-Listed By
Kathy Gardenier
Redfin Corporation License #SA562833000
Home Details
Home Type
- Single Family
Est. Annual Taxes
- $1,968
Year Built
- Built in 2006
Lot Details
- 3,960 Sq Ft Lot
- Block Wall Fence
- Artificial Turf
- Front and Back Yard Sprinklers
- Grass Covered Lot
HOA Fees
- $112 Monthly HOA Fees
Parking
- 2 Car Garage
- Garage Door Opener
Home Design
- Wood Frame Construction
- Composition Roof
- Stucco
Interior Spaces
- 2,556 Sq Ft Home
- 2-Story Property
- Ceiling height of 9 feet or more
- Ceiling Fan
- Double Pane Windows
- Washer and Dryer Hookup
Kitchen
- Built-In Microwave
- Kitchen Island
- Granite Countertops
Flooring
- Wood
- Carpet
- Tile
Bedrooms and Bathrooms
- 5 Bedrooms
- Primary Bathroom is a Full Bathroom
- 3 Bathrooms
- Dual Vanity Sinks in Primary Bathroom
- Bathtub With Separate Shower Stall
Outdoor Features
- Covered patio or porch
Schools
- Highland Park Elementary School
- Highland Jr High Middle School
- Highland High School
Utilities
- Central Air
- Heating System Uses Natural Gas
- High Speed Internet
- Cable TV Available
Listing and Financial Details
- Tax Lot 367
- Assessor Parcel Number 313-12-732
Community Details
Overview
- Association fees include ground maintenance
- Morrison Ranch Association, Phone Number (480) 921-7500
- Built by Ashton Woods
- Highland Groves At Morrison Ranch Subdivision
- Community Lake
Recreation
- Community Playground
- Bike Trail
Ownership History
Purchase Details
Home Financials for this Owner
Home Financials are based on the most recent Mortgage that was taken out on this home.Purchase Details
Purchase Details
Home Financials for this Owner
Home Financials are based on the most recent Mortgage that was taken out on this home.Purchase Details
Home Financials for this Owner
Home Financials are based on the most recent Mortgage that was taken out on this home.Purchase Details
Purchase Details
Purchase Details
Home Financials for this Owner
Home Financials are based on the most recent Mortgage that was taken out on this home.Purchase Details
Home Financials for this Owner
Home Financials are based on the most recent Mortgage that was taken out on this home.Purchase Details
Home Financials for this Owner
Home Financials are based on the most recent Mortgage that was taken out on this home.Purchase Details
Home Financials for this Owner
Home Financials are based on the most recent Mortgage that was taken out on this home.Similar Homes in Gilbert, AZ
Home Values in the Area
Average Home Value in this Area
Purchase History
| Date | Type | Sale Price | Title Company |
|---|---|---|---|
| Warranty Deed | $554,000 | American Title Svc Agcy Llc | |
| Interfamily Deed Transfer | -- | None Available | |
| Interfamily Deed Transfer | -- | Security Title Agency | |
| Interfamily Deed Transfer | -- | Grand Canyon Title Agency In | |
| Special Warranty Deed | -- | None Available | |
| Grant Deed | -- | Great American Title Agency | |
| Trustee Deed | $233,771 | Great American Title Agency | |
| Interfamily Deed Transfer | -- | Great American Title Agency | |
| Special Warranty Deed | $232,500 | Great American Title Agency | |
| Trustee Deed | $259,826 | Great American Title Agency | |
| Interfamily Deed Transfer | -- | First American Title Ins Co | |
| Special Warranty Deed | $352,215 | First American Title Ins Co |
Mortgage History
| Date | Status | Loan Amount | Loan Type |
|---|---|---|---|
| Open | $522,000 | New Conventional | |
| Previous Owner | $97,400 | Credit Line Revolving | |
| Previous Owner | $240,000 | New Conventional | |
| Previous Owner | $94,000 | Credit Line Revolving | |
| Previous Owner | $175,000 | New Conventional | |
| Previous Owner | $142,200 | New Conventional | |
| Previous Owner | $221,777 | New Conventional | |
| Previous Owner | $88,050 | Stand Alone Second | |
| Previous Owner | $246,550 | Unknown | |
| Previous Owner | $246,550 | Purchase Money Mortgage | |
| Previous Owner | $88,050 | Stand Alone Second |
Property History
| Date | Event | Price | Change | Sq Ft Price |
|---|---|---|---|---|
| 07/20/2025 07/20/25 | Price Changed | $575,000 | -3.4% | $225 / Sq Ft |
| 06/23/2025 06/23/25 | Price Changed | $595,000 | -0.8% | $233 / Sq Ft |
| 04/17/2025 04/17/25 | For Sale | $599,999 | +8.3% | $235 / Sq Ft |
| 07/22/2021 07/22/21 | Sold | $554,000 | +2.8% | $217 / Sq Ft |
| 06/02/2021 06/02/21 | For Sale | $539,000 | -- | $211 / Sq Ft |
Tax History Compared to Growth
Tax History
| Year | Tax Paid | Tax Assessment Tax Assessment Total Assessment is a certain percentage of the fair market value that is determined by local assessors to be the total taxable value of land and additions on the property. | Land | Improvement |
|---|---|---|---|---|
| 2025 | $1,945 | $25,888 | -- | -- |
| 2024 | $1,958 | $24,655 | -- | -- |
| 2023 | $1,958 | $37,970 | $7,590 | $30,380 |
| 2022 | $1,896 | $29,400 | $5,880 | $23,520 |
| 2021 | $2,000 | $27,930 | $5,580 | $22,350 |
| 2020 | $1,968 | $26,300 | $5,260 | $21,040 |
| 2019 | $1,810 | $24,550 | $4,910 | $19,640 |
| 2018 | $1,745 | $23,610 | $4,720 | $18,890 |
| 2017 | $1,686 | $21,920 | $4,380 | $17,540 |
| 2016 | $1,745 | $21,950 | $4,390 | $17,560 |
| 2015 | $1,590 | $20,850 | $4,170 | $16,680 |
Agents Affiliated with this Home
-
T
Seller's Agent in 2025
Tammy Krueger
West USA Realty
(480) 620-9446
34 Total Sales
-

Seller's Agent in 2021
Troy Holland
My Home Group
(480) 773-5792
15 in this area
97 Total Sales
-
K
Seller Co-Listing Agent in 2021
Kathy Gardenier
Redfin Corporation
-

Buyer's Agent in 2021
Bret Johnson
Real Broker
(480) 775-7700
4 in this area
189 Total Sales
-

Buyer Co-Listing Agent in 2021
Kristie Rodricks
RE/MAX
(480) 544-7269
1 in this area
68 Total Sales
Map
Source: Arizona Regional Multiple Listing Service (ARMLS)
MLS Number: 6244863
APN: 313-12-732
- 4319 E Vaughn Ave
- 4366 E Lexington Ave
- 4258 E Lexington Ave
- 4368 E Cullumber St
- 4151 E Campbell Ave
- 496 N Sabino Dr
- 4693 E Olney Ave
- 4246 E Cotton Ct
- 4436 E Tremaine Ave
- 4045 E Laurel Ave
- 4670 E Redfield Rd
- 4046 E Laurel Ave
- 4682 E Redfield Rd
- 3961 E Lexington Ave Unit 1
- 4088 E Kroll Dr
- 4268 E Comstock Dr
- 516 N Ranger Trail
- 4155 E Weather Vane Rd
- 4737 E Laurel Ave
- 4743 E Laurel Ave
