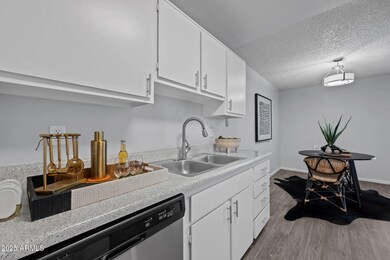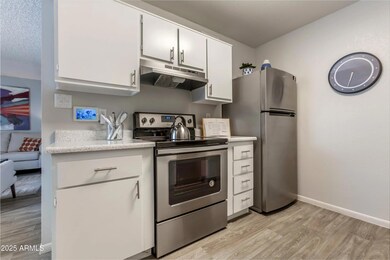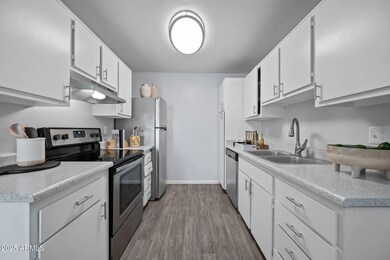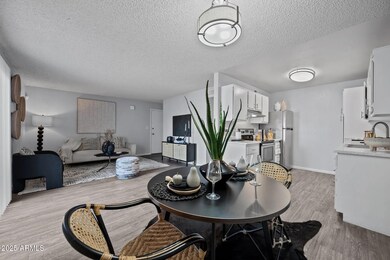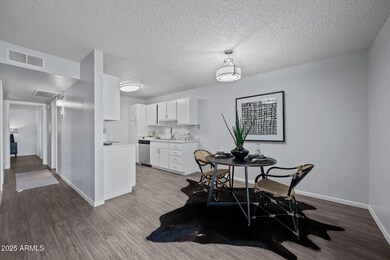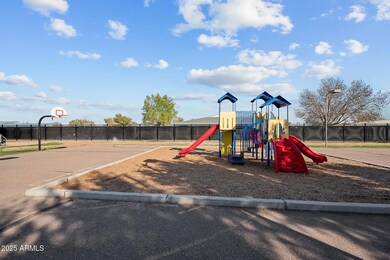
4337 N 53rd Ln Unit A1 Phoenix, AZ 85031
Highlights
- No HOA
- Community Pool
- Community Playground
- Phoenix Coding Academy Rated A
- Cooling Available
- Heating System Uses Natural Gas
About This Home
Glenrosa Park is one of Phoenix's most sought out apartment communities. Situated on Maryvale Parkway, Glenrosa Park is centrally located to shopping, amazing A-ranked schools, and exclusive Glendale and phoenix entertainment districts. Our community was designed to complement your personal lifestyle with luxury amenities and high-end finishes. We offer spacious, renovated garden-style units. Our friendly neighborhood will make you feel right at home. Relax by one of our two resort-style pools, get some fresh air in our beautiful courtyard, or enjoy some quality time on the playground. Our community is well kept and offers a beautiful place that feels like home.
Condo Details
Home Type
- Condominium
Year Built
- Built in 1980
Parking
- 1 Open Parking Space
Home Design
- Wood Frame Construction
- Tile Roof
- Stucco
Interior Spaces
- 675 Sq Ft Home
- 2-Story Property
- Laundry in unit
Bedrooms and Bathrooms
- 1 Bedroom
- 1 Bathroom
Schools
- John F. Long Elementary School
- Marc T. Atkinson Middle School & Gifted Academy
- Maryvale High School
Utilities
- Cooling Available
- Heating System Uses Natural Gas
Listing and Financial Details
- Property Available on 2/4/26
- $200 Move-In Fee
- 12-Month Minimum Lease Term
- $75 Application Fee
- Tax Lot A1
- Assessor Parcel Number 144-44-033
Community Details
Overview
- No Home Owners Association
- West Camelback Terrace Subdivision
Recreation
- Community Playground
- Community Pool
Map
Property History
| Date | Event | Price | List to Sale | Price per Sq Ft |
|---|---|---|---|---|
| 02/04/2026 02/04/26 | Price Changed | $1,171 | +0.8% | $2 / Sq Ft |
| 01/27/2026 01/27/26 | Price Changed | $1,162 | -0.3% | $2 / Sq Ft |
| 01/20/2026 01/20/26 | Price Changed | $1,166 | +0.8% | $2 / Sq Ft |
| 01/13/2026 01/13/26 | Price Changed | $1,157 | -1.9% | $2 / Sq Ft |
| 01/02/2026 01/02/26 | Off Market | $1,180 | -- | -- |
| 12/30/2025 12/30/25 | Price Changed | $1,180 | 0.0% | $2 / Sq Ft |
| 12/30/2025 12/30/25 | For Rent | $1,180 | +1.6% | -- |
| 12/18/2025 12/18/25 | Price Changed | $1,161 | +0.2% | $2 / Sq Ft |
| 12/09/2025 12/09/25 | Price Changed | $1,159 | -1.4% | $2 / Sq Ft |
| 12/02/2025 12/02/25 | Price Changed | $1,175 | -2.8% | $2 / Sq Ft |
| 11/24/2025 11/24/25 | Price Changed | $1,209 | -0.1% | $2 / Sq Ft |
| 11/18/2025 11/18/25 | Price Changed | $1,210 | -1.4% | $2 / Sq Ft |
| 11/11/2025 11/11/25 | Price Changed | $1,227 | +0.9% | $2 / Sq Ft |
| 11/04/2025 11/04/25 | Price Changed | $1,216 | -0.1% | $2 / Sq Ft |
| 10/30/2025 10/30/25 | Price Changed | $1,217 | -0.1% | $2 / Sq Ft |
| 10/28/2025 10/28/25 | Price Changed | $1,218 | +5.5% | $2 / Sq Ft |
| 10/03/2025 10/03/25 | Price Changed | $1,154 | -0.1% | $2 / Sq Ft |
| 10/01/2025 10/01/25 | Price Changed | $1,155 | -0.1% | $2 / Sq Ft |
| 09/25/2025 09/25/25 | Price Changed | $1,156 | -3.2% | $2 / Sq Ft |
| 09/23/2025 09/23/25 | Price Changed | $1,194 | +3.4% | $2 / Sq Ft |
| 09/19/2025 09/19/25 | Price Changed | $1,155 | -0.1% | $2 / Sq Ft |
| 09/16/2025 09/16/25 | Price Changed | $1,156 | -2.4% | $2 / Sq Ft |
| 09/12/2025 09/12/25 | Price Changed | $1,184 | -0.1% | $2 / Sq Ft |
| 09/09/2025 09/09/25 | Price Changed | $1,185 | -2.1% | $2 / Sq Ft |
| 09/05/2025 09/05/25 | Price Changed | $1,211 | +3.4% | $2 / Sq Ft |
| 09/02/2025 09/02/25 | Price Changed | $1,171 | +3.7% | $2 / Sq Ft |
| 08/29/2025 08/29/25 | Price Changed | $1,129 | -2.3% | $2 / Sq Ft |
| 08/26/2025 08/26/25 | Price Changed | $1,156 | +3.2% | $2 / Sq Ft |
| 08/22/2025 08/22/25 | Price Changed | $1,120 | -2.4% | $2 / Sq Ft |
| 08/19/2025 08/19/25 | Price Changed | $1,147 | +3.2% | $2 / Sq Ft |
| 08/15/2025 08/15/25 | Price Changed | $1,111 | +3.2% | $2 / Sq Ft |
| 08/12/2025 08/12/25 | Price Changed | $1,077 | -2.4% | $2 / Sq Ft |
| 07/29/2025 07/29/25 | Price Changed | $1,103 | +5.8% | $2 / Sq Ft |
| 07/01/2025 07/01/25 | Price Changed | $1,043 | -9.3% | $2 / Sq Ft |
| 05/23/2025 05/23/25 | Price Changed | $1,150 | -4.5% | $2 / Sq Ft |
| 05/20/2025 05/20/25 | Price Changed | $1,204 | +0.8% | $2 / Sq Ft |
| 05/16/2025 05/16/25 | Price Changed | $1,195 | -1.9% | $2 / Sq Ft |
| 05/13/2025 05/13/25 | Price Changed | $1,218 | +0.8% | $2 / Sq Ft |
| 05/09/2025 05/09/25 | Price Changed | $1,208 | -0.1% | $2 / Sq Ft |
| 05/06/2025 05/06/25 | Price Changed | $1,209 | +1.3% | $2 / Sq Ft |
| 05/02/2025 05/02/25 | Price Changed | $1,194 | +0.6% | $2 / Sq Ft |
| 04/25/2025 04/25/25 | Price Changed | $1,187 | +12.4% | $2 / Sq Ft |
| 04/21/2025 04/21/25 | Price Changed | $1,056 | +1.1% | $2 / Sq Ft |
| 04/21/2025 04/21/25 | Price Changed | $1,045 | -1.0% | $2 / Sq Ft |
| 04/18/2025 04/18/25 | Price Changed | $1,056 | -7.8% | $2 / Sq Ft |
| 04/14/2025 04/14/25 | Price Changed | $1,145 | +0.9% | $2 / Sq Ft |
| 04/11/2025 04/11/25 | Price Changed | $1,135 | +7.7% | $2 / Sq Ft |
| 04/07/2025 04/07/25 | Price Changed | $1,054 | +19.0% | $2 / Sq Ft |
| 03/26/2025 03/26/25 | Price Changed | $886 | +2.9% | $1 / Sq Ft |
| 03/24/2025 03/24/25 | Price Changed | $861 | -6.9% | $1 / Sq Ft |
| 02/23/2025 02/23/25 | For Rent | $925 | -- | -- |
About the Listing Agent

Our team at Apartment & Home Solutions offers FREE unparalleled service to all clients in the Phoenix, Arizona rental real estate market.
With over 25 years experience; this is our expertise! No more headaches; we’ve simplified the leasing process and assisted hundreds of renters in widely different circumstances find the right fit.
We proudly represent over 400 rental listings; We're confident we'll find you the perfect rental to call home.
Looking to sell or purchase? We
Pete's Other Listings
Source: Arizona Regional Multiple Listing Service (ARMLS)
MLS Number: 6825330
- 5525 W Glenrosa Ave
- 4403 N 56th Dr
- 5706 W Sells Cir
- 5648 W Meadowbrook Ave
- 4411 N 50th Dr
- 3810 N Maryvale Pkwy Unit 2067
- 4218 N 49th Dr
- 5833 W Rosewood Ln
- 5827 W Rosewood Ln
- 4715 N 51st Ave
- 4915 W Montecito Ave
- 4333 N 59th Ave
- 4727 N 50th Dr
- 5858 W Minnezona Ave
- 5662 W Mariposa St
- 5201 W Camelback Rd Unit Lot D-82
- 5201 W Camelback Rd Unit site f295
- 5201 W Camelback Rd Unit 238
- 5201 W Camelback Rd
- 5201 W Camelback Rd Unit FC198
- 4337 N 53rd Ln Unit B1
- 4337 N 53rd Ln
- 5318 W Turney Ave Unit 1
- 4431 N 53rd Ln Unit 4
- 5301 W Campbell Ave Unit 2
- 5501 W Heatherbrae Dr
- 4435 N 56th Dr
- 5421 W Indian School Rd
- 3810 N Maryvale Pkwy Unit 2097
- 3810 N Maryvale Pkwy Unit 2029
- 3810 N Maryvale Pkwy Unit 2008
- 3010 N Maryvale Pkwy Unit 1056
- 5045 N 58th Ave
- 4724 N 61st Ave
- 5924 W Orange Dr
- 6012 W Medlock Dr
- 6211 W Indianola Ave
- 4534 W Mitchell Dr
- 4030 N 44th Ave
- 3105 N 59th Ave

