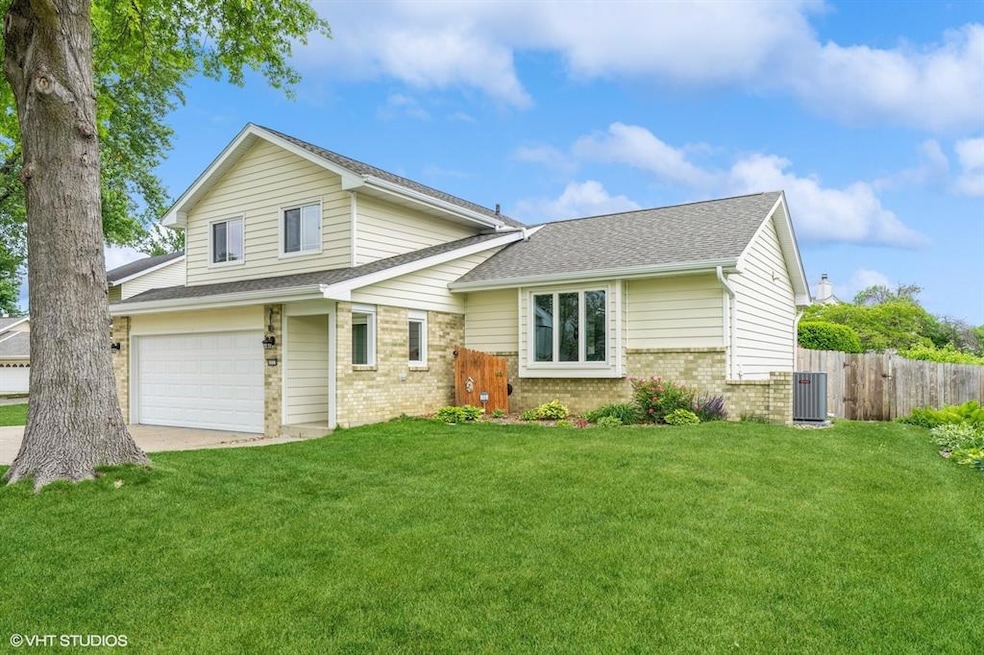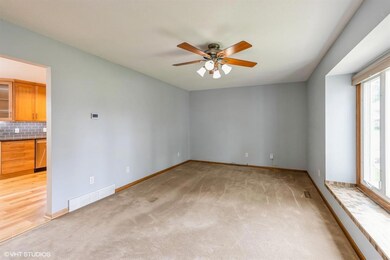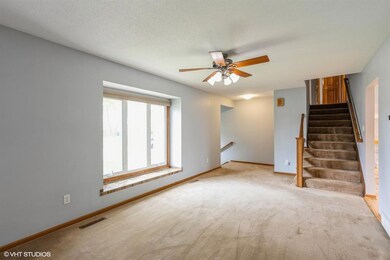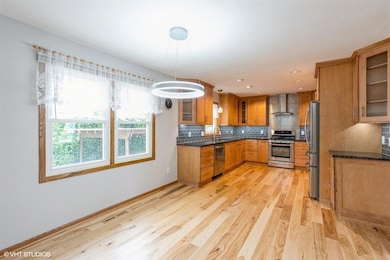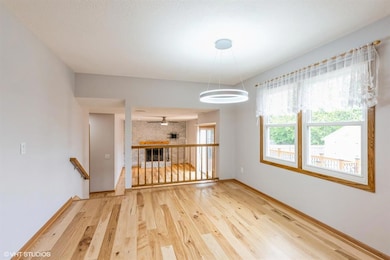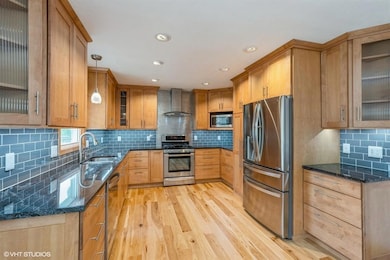
4337 Park Ct Urbandale, IA 50322
Estimated payment $2,478/month
Highlights
- Deck
- No HOA
- Patio
- Wood Flooring
- Shades
- Forced Air Heating and Cooling System
About This Home
Over $150,000 in updates to this inspiring & meticulous home during the current ownership! Updates include roof, gutters, gutter guards, furnace w/ humidifier, air conditioner, water heater, wifi thermostat and doorbell, water softener, whole house fan, all new outlets & GFCI's, insulated vinyl siding, windows, patio door, front storm door, all new kitchen & bathrooms, LED lights and fans throughout, solid doors, new wood trim & casing, hardware, window treatments, closet shelving, new mantle on fireplace, stamped concrete patio, huge deck w/ metal spindles, storage shed, irrigation for hose bibs & wood privacy fence. Kitchen features maple cabinets w/ soft close, granite countertops, tile backsplash, under cabinet lighting, gas stove & 220 behind stove, hood vented to the outside, hickory wood floor, pull-out drawers in pantry, sensor faucet at sink, lazy susan drawers, double silverware drawer, spice rack. All new primary bath has heated tiled floors, walk-in tile shower & fan on timer. Don’t miss out on this custom remodeled & impeccably cared for home, w/ so many upgrades. 3 bedrooms, 2 baths upstairs, main floor has large entry, spacious living room w/ bay window, gorgeous kitchen & dining area has sliders to oversized deck. Good sized family room has fireplace, bath & laundry complete this floor. Lower level has huge finished room, great storage & utility room. Gorgeous landscaping, park like backyard. Fabulous location, close to shopping, bus line & interstate.
Home Details
Home Type
- Single Family
Est. Annual Taxes
- $5,682
Year Built
- Built in 1978
Lot Details
- 9,375 Sq Ft Lot
- Lot Dimensions are 75x125
- Property is Fully Fenced
- Wood Fence
Home Design
- Split Level Home
- Brick Exterior Construction
- Asphalt Shingled Roof
- Vinyl Siding
Interior Spaces
- 1,588 Sq Ft Home
- Wood Burning Fireplace
- Screen For Fireplace
- Shades
- Drapes & Rods
- Family Room Downstairs
- Dining Area
- Fire and Smoke Detector
- Finished Basement
Kitchen
- Stove
- Microwave
- Dishwasher
Flooring
- Wood
- Carpet
- Tile
Bedrooms and Bathrooms
- 3 Bedrooms
Parking
- 2 Car Attached Garage
- Driveway
Outdoor Features
- Deck
- Patio
Utilities
- Forced Air Heating and Cooling System
- Cable TV Available
Community Details
- No Home Owners Association
Listing and Financial Details
- Assessor Parcel Number 31202352031000
Map
Home Values in the Area
Average Home Value in this Area
Tax History
| Year | Tax Paid | Tax Assessment Tax Assessment Total Assessment is a certain percentage of the fair market value that is determined by local assessors to be the total taxable value of land and additions on the property. | Land | Improvement |
|---|---|---|---|---|
| 2024 | $5,374 | $307,200 | $62,100 | $245,100 |
| 2023 | $5,060 | $307,200 | $62,100 | $245,100 |
| 2022 | $5,000 | $244,700 | $51,200 | $193,500 |
| 2021 | $4,716 | $244,700 | $51,200 | $193,500 |
| 2020 | $4,632 | $219,700 | $46,500 | $173,200 |
| 2019 | $4,450 | $219,700 | $46,500 | $173,200 |
| 2018 | $4,282 | $202,000 | $41,800 | $160,200 |
| 2017 | $3,976 | $202,000 | $41,800 | $160,200 |
| 2016 | $3,874 | $184,900 | $37,900 | $147,000 |
| 2015 | $3,874 | $184,900 | $37,900 | $147,000 |
| 2014 | $3,584 | $177,000 | $35,600 | $141,400 |
Property History
| Date | Event | Price | Change | Sq Ft Price |
|---|---|---|---|---|
| 05/23/2025 05/23/25 | For Sale | $358,000 | -- | $225 / Sq Ft |
Purchase History
| Date | Type | Sale Price | Title Company |
|---|---|---|---|
| Warranty Deed | $161,500 | None Available | |
| Warranty Deed | $149,500 | -- | |
| Warranty Deed | $130,500 | -- |
Mortgage History
| Date | Status | Loan Amount | Loan Type |
|---|---|---|---|
| Previous Owner | $184,000 | Credit Line Revolving | |
| Previous Owner | $35,000 | Unknown | |
| Previous Owner | $133,500 | New Conventional | |
| Previous Owner | $140,000 | Fannie Mae Freddie Mac | |
| Previous Owner | $135,000 | No Value Available | |
| Previous Owner | $117,800 | No Value Available |
Similar Homes in Urbandale, IA
Source: Des Moines Area Association of REALTORS®
MLS Number: 718787
APN: 312-02352031000
- 8220 Twana Dr
- Lot 60 88th St
- 4480 88th St
- 4624 88th St
- 8409 Prairie Ave
- 7929 Townsend Ave
- 8532 Oakwood Dr
- 8119 Goodman Dr
- 8217 Oakwood Dr
- 4005 83rd St
- 8408 Airline Ave
- 4008 80th St
- 4021 80th St
- 4516 78th St
- 8219 Hickory Dr
- 4821 86th St Unit 5
- 4715 90th St
- 4712 90th St
- Lot 4 Hillsdale Dr
- 9 Hillsdale Dr
