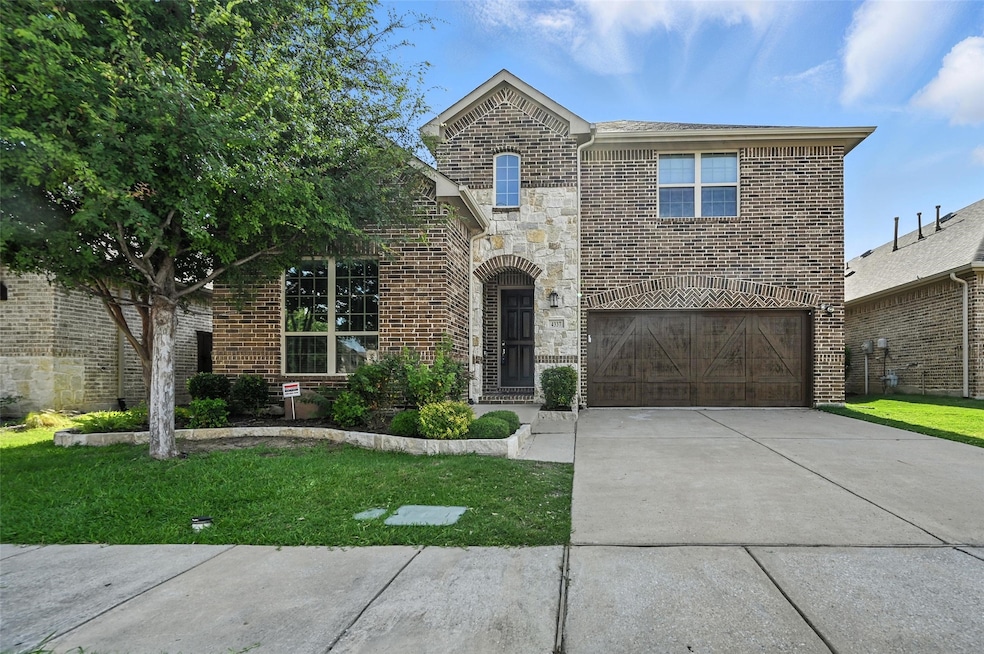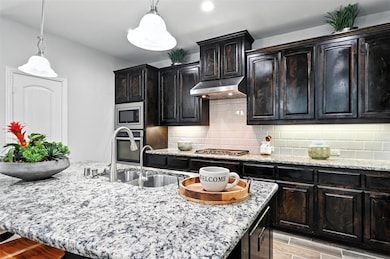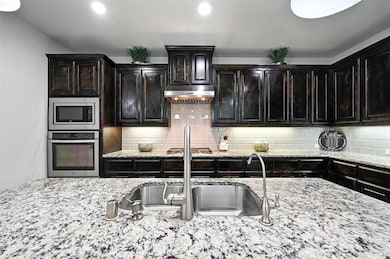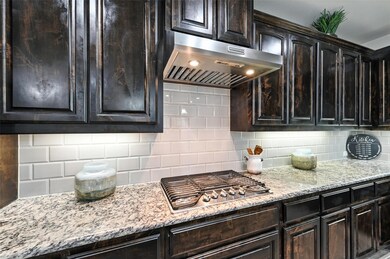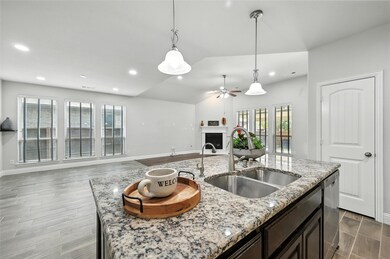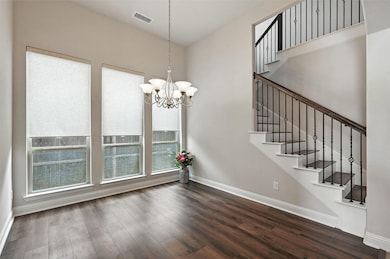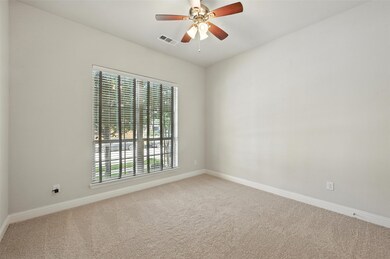4337 Whitewing Rd Carrollton, TX 75010
Quail Creek NeighborhoodHighlights
- Open Floorplan
- Vaulted Ceiling
- Granite Countertops
- Indian Creek Elementary School Rated A-
- Traditional Architecture
- Covered patio or porch
About This Home
This move-in-ready property is located in a prime location, the Carrollton area, and is zoned for Hebron High School in the Lewisville ISD. Nestled in a friendly neighborhood, this versatile open-concept floor plan includes a guest suite, home office, primary bedroom, and separate breakfast and dining areas, all on the first floor. Step inside to a spacious layout with multiple living areas, a dedicated media room, and generously sized bedrooms. The bright kitchen opens seamlessly into the main living space, making it perfect for both everyday living and entertaining. This home offers quick access to highways 121, George Bush, and the Dallas North Tollway, and is just 15 minutes from DFW Airport, Legacy West, Grandscape, The Star in Frisco, and the PGA Headquarters at Fields Frisco. Recent upgrades include brand new roofing and gutters, a whole house water softener system, a new privacy fence, a patio extension with an outdoor work area and sink, whole house fresh paint, new flooring, and polished and sealed countertops. Don’t miss this opportunity to own an upgraded, move-in-ready home in a fantastic location. Schedule your private showing today! Conveniently close to hospitals, markets, Starbucks, restaurants, parks, and more.
Listing Agent
Beam Real Estate, LLC Brokerage Phone: 214-755-6572 License #0743491 Listed on: 07/21/2025

Home Details
Home Type
- Single Family
Est. Annual Taxes
- $9,839
Year Built
- Built in 2015
Lot Details
- 5,750 Sq Ft Lot
- Wood Fence
HOA Fees
- $54 Monthly HOA Fees
Parking
- 2 Car Attached Garage
- Front Facing Garage
Home Design
- Traditional Architecture
- Brick Exterior Construction
- Slab Foundation
- Composition Roof
Interior Spaces
- 3,430 Sq Ft Home
- 2-Story Property
- Open Floorplan
- Home Theater Equipment
- Vaulted Ceiling
- Ceiling Fan
- Chandelier
- Gas Fireplace
Kitchen
- Eat-In Kitchen
- Gas Oven or Range
- Gas Cooktop
- Microwave
- Dishwasher
- Kitchen Island
- Granite Countertops
- Disposal
Bedrooms and Bathrooms
- 4 Bedrooms
- Walk-In Closet
- 3 Full Bathrooms
- Double Vanity
Outdoor Features
- Covered patio or porch
Schools
- Indian Creek Elementary School
- Hebron High School
Utilities
- Central Heating and Cooling System
- Heating System Uses Natural Gas
- High Speed Internet
- Cable TV Available
Listing and Financial Details
- Residential Lease
- Property Available on 7/21/25
- Tenant pays for all utilities
- Legal Lot and Block 43 / A
- Assessor Parcel Number R646864
Community Details
Overview
- Association fees include management
- Avondale HOA
- Quail Creek North Ph 3 Subdivision
Pet Policy
- Breed Restrictions
Map
Source: North Texas Real Estate Information Systems (NTREIS)
MLS Number: 21007649
APN: R646864
- 4344 Kestrel Way
- 4320 Kestrel Way
- 1225 Damsel Grey Trail
- 2541 Sir Tristram Ln
- 2543 Sir Tristram Ln
- 1304 Damsel Caitlyn Dr
- 4245-B Swan Forest Dr Unit B
- 4217 Swan Forest Dr Unit D
- 1840 Branch Trail
- 1848 Branch Trail
- 1825 Amber Ln
- 1827 Amber Ln
- 1902 Vera Cruz Dr
- 2624 Grail Maiden Ct
- 1837 Amber Ln
- 4225 Phoenix Dr
- 2600 Grail Maiden Ct
- 4232 Phoenix Dr
- 1906 Lavaca Trail
- 4027 Windy Crest Dr
- 1701 Hebron Pkwy E
- 1304 Damsel Caitlyn Dr
- 1628 Falconet Ct
- 4225 Swan Forest Dr Unit F
- 1875 Arbor Creek Dr
- 2624 Grail Maiden Ct
- 1920 Arbor Creek Dr
- 4211 Meadow Ridge Dr
- 1919 E Branch Hollow Dr
- 2008 Espinosa Dr
- 4617 Dusk Meadow Dr
- 4600 N Josey Ln
- 1327 Royal Palm Ln
- 1813 Dew Valley Dr
- 2018 Falcon Ridge Dr
- 2000 E Branch Hollow Dr
- 2017 Oakbluff Dr
- 1311 Royal Palm Ln
- 1744 Hartford Dr
- 4747 N Josey Ln
