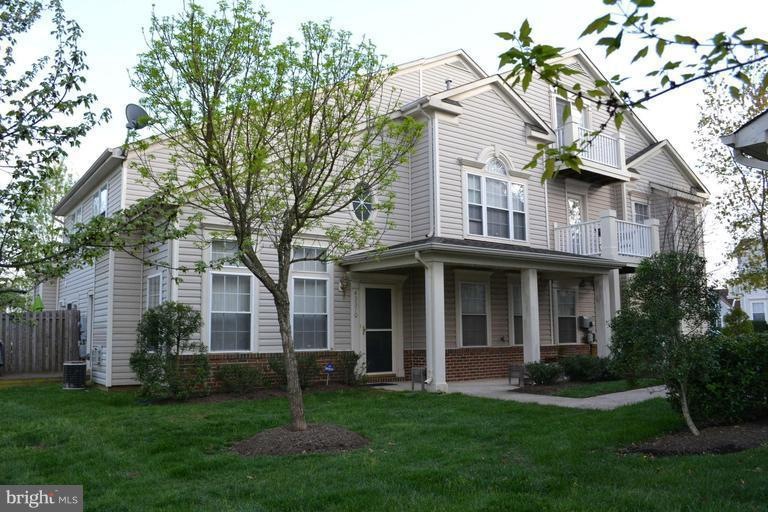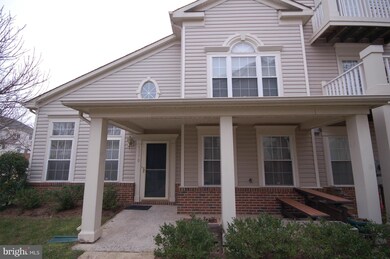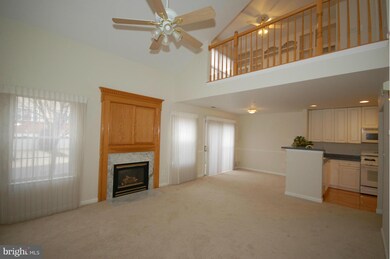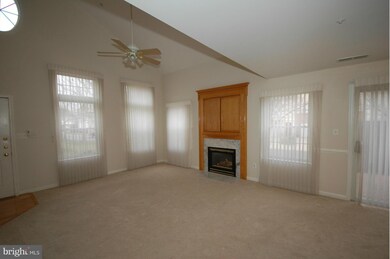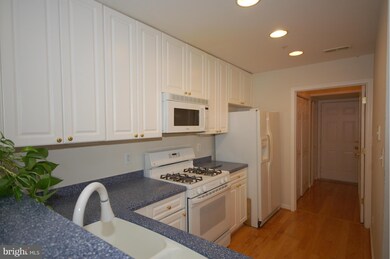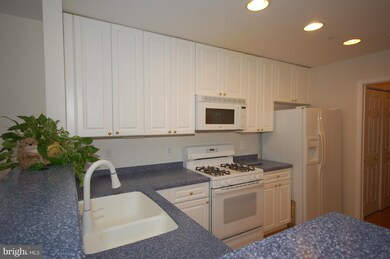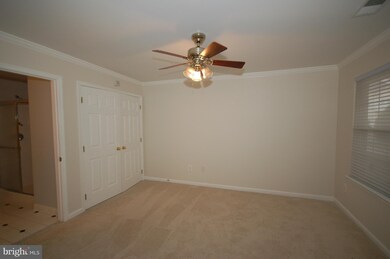
43370 Greyswallow Terrace Unit 57D Ashburn, VA 20147
Estimated Value: $445,000 - $487,000
Highlights
- Colonial Architecture
- Deck
- Traditional Floor Plan
- Belmont Station Elementary School Rated A-
- Vaulted Ceiling
- 5-minute walk to Trailside Park
About This Home
As of April 2015Large end unit with master bedroom on main level with full bath wheel chair accessible Another master.bedroom on 2nd floor with large walk in closet and lux master bath. Living room with vaulted ceiling with gas fireplace. Large library with built in desk and book shelves, desk kitchen with corian and wood floors. Large garage
Last Agent to Sell the Property
RE/MAX Distinctive Real Estate, Inc. License #0225053235 Listed on: 12/23/2014

Last Buyer's Agent
Harriet Johnson
Arcadia Realty
Townhouse Details
Home Type
- Townhome
Est. Annual Taxes
- $3,252
Year Built
- Built in 2000
Lot Details
- 1 Common Wall
- Landscaped
- Property is in very good condition
HOA Fees
Parking
- 1 Car Attached Garage
- Garage Door Opener
- 1 Assigned Parking Space
Home Design
- Colonial Architecture
- Brick Exterior Construction
- Asphalt Roof
Interior Spaces
- 1,490 Sq Ft Home
- Property has 2 Levels
- Traditional Floor Plan
- Built-In Features
- Vaulted Ceiling
- Ceiling Fan
- Fireplace With Glass Doors
- Screen For Fireplace
- Fireplace Mantel
- Gas Fireplace
- Double Pane Windows
- Window Treatments
- Living Room
- Dining Room
- Den
- Wood Flooring
Kitchen
- Galley Kitchen
- Breakfast Area or Nook
- Stove
- Microwave
- Ice Maker
- Dishwasher
- Upgraded Countertops
- Disposal
Bedrooms and Bathrooms
- 2 Bedrooms | 1 Main Level Bedroom
- En-Suite Primary Bedroom
- En-Suite Bathroom
- 2 Full Bathrooms
Laundry
- Dryer
- Washer
Home Security
Outdoor Features
- Deck
Utilities
- Forced Air Heating and Cooling System
- Heating System Uses Natural Gas
- Vented Exhaust Fan
- Natural Gas Water Heater
- Cable TV Available
Listing and Financial Details
- Home warranty included in the sale of the property
- Assessor Parcel Number 116482577001
Community Details
Overview
- Association fees include management, lawn maintenance, lawn care side, lawn care rear, lawn care front, road maintenance, snow removal, trash
- Sandeers Mill / Ashburn Farms Community
- Ashburn Farm Subdivision
- The community has rules related to covenants
Recreation
- Community Playground
- Jogging Path
- Bike Trail
Pet Policy
- Pet Restriction
Security
- Fire and Smoke Detector
Ownership History
Purchase Details
Purchase Details
Home Financials for this Owner
Home Financials are based on the most recent Mortgage that was taken out on this home.Purchase Details
Home Financials for this Owner
Home Financials are based on the most recent Mortgage that was taken out on this home.Purchase Details
Home Financials for this Owner
Home Financials are based on the most recent Mortgage that was taken out on this home.Purchase Details
Home Financials for this Owner
Home Financials are based on the most recent Mortgage that was taken out on this home.Purchase Details
Similar Homes in Ashburn, VA
Home Values in the Area
Average Home Value in this Area
Purchase History
| Date | Buyer | Sale Price | Title Company |
|---|---|---|---|
| Steele Ii Joint Revocable Trust | -- | None Listed On Document | |
| Steele S Robert S | $340,000 | Psr Title Llc | |
| Mcfarland Daniel | $279,000 | -- | |
| Tureson Lisa | $285,000 | -- | |
| Diaz Clemente | $205,000 | -- | |
| Friedman Arlene | $180,408 | -- |
Mortgage History
| Date | Status | Borrower | Loan Amount |
|---|---|---|---|
| Previous Owner | Steele S Robert S | $272,000 | |
| Previous Owner | Mcfarland Daniel | $220,000 | |
| Previous Owner | Tureson Lisa | $240,000 | |
| Previous Owner | Diaz Clemente | $174,250 |
Property History
| Date | Event | Price | Change | Sq Ft Price |
|---|---|---|---|---|
| 04/17/2015 04/17/15 | Sold | $279,000 | -1.4% | $187 / Sq Ft |
| 03/19/2015 03/19/15 | Pending | -- | -- | -- |
| 01/19/2015 01/19/15 | Price Changed | $282,900 | -2.4% | $190 / Sq Ft |
| 12/23/2014 12/23/14 | For Sale | $289,900 | -- | $195 / Sq Ft |
Tax History Compared to Growth
Tax History
| Year | Tax Paid | Tax Assessment Tax Assessment Total Assessment is a certain percentage of the fair market value that is determined by local assessors to be the total taxable value of land and additions on the property. | Land | Improvement |
|---|---|---|---|---|
| 2024 | $3,677 | $425,060 | $125,000 | $300,060 |
| 2023 | $3,302 | $377,380 | $125,000 | $252,380 |
| 2022 | $2,999 | $336,950 | $95,000 | $241,950 |
| 2021 | $3,155 | $321,950 | $80,000 | $241,950 |
| 2020 | $3,255 | $314,500 | $80,000 | $234,500 |
| 2019 | $3,182 | $304,500 | $70,000 | $234,500 |
| 2018 | $3,191 | $294,070 | $70,000 | $224,070 |
| 2017 | $3,141 | $279,170 | $70,000 | $209,170 |
| 2016 | $3,043 | $265,760 | $0 | $0 |
| 2015 | $3,027 | $201,700 | $0 | $201,700 |
| 2014 | -- | $216,600 | $0 | $216,600 |
Agents Affiliated with this Home
-
Mary Sleeter

Seller's Agent in 2015
Mary Sleeter
RE/MAX
(703) 409-6951
1 in this area
26 Total Sales
-
H
Buyer's Agent in 2015
Harriet Johnson
Arcadia Realty
(703) 447-3336
3 Total Sales
Map
Source: Bright MLS
MLS Number: 1000607977
APN: 116-48-2577-001
- 43426 Edgecliff Terrace
- 20438 Cherrystone Place
- 20387 Birchmere Terrace
- 20385 Belmont Park Terrace Unit 102
- 20464 Walsheid Terrace
- 43415 Madison Renee Terrace Unit 120
- 43433 Blair Park Square
- 43537 Graves Ln
- 43207 Cedar Glen Terrace
- 20550 Wildbrook Ct
- 20258 Kentucky Oaks Ct
- 43413 Countrywalk Ct
- 43212 Chokeberry Square
- 20195 Kiawah Island Dr
- 20553 Rolling Water Terrace
- 20681 Southwind Terrace
- 20453 Peckham St
- 43261 Chokeberry Square
- 20149 Bandon Dunes Ct
- 20242 Macglashan Terrace
- 43370 Greyswallow Terrace
- 43370 Greyswallow Terrace Unit 57D
- 43372 Greyswallow Terrace Unit 60A
- 43372 Greyswallow Terrace
- 43376 Greyswallow Terrace
- 43374 Greyswallow Terrace
- 43364 Greyswallow Terrace
- 43362 Greyswallow Terrace
- 43362 Greyswallow Terrace Unit 55A
- 43360 Greyswallow Terrace
- 43416 Edgecliff Terrace
- 43418 Edgecliff Terrace
- 43406 Edgecliff Terrace
- 43406 Edgecliff Terrace Unit 67A
- 43404 Edgecliff Terrace
- 20419 Alderleaf Terrace
- 20419 Alderleaf Terrace Unit 26B
- 43414 Edgecliff Terrace
- 43414 Edgecliff Terrace Unit 69B
- 43428 Edgecliff Terrace
