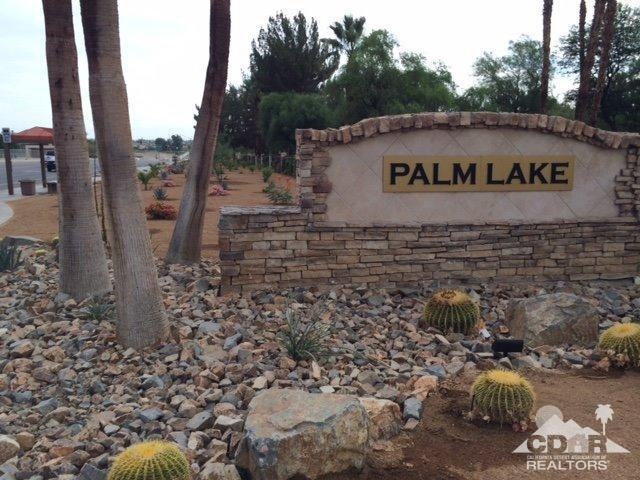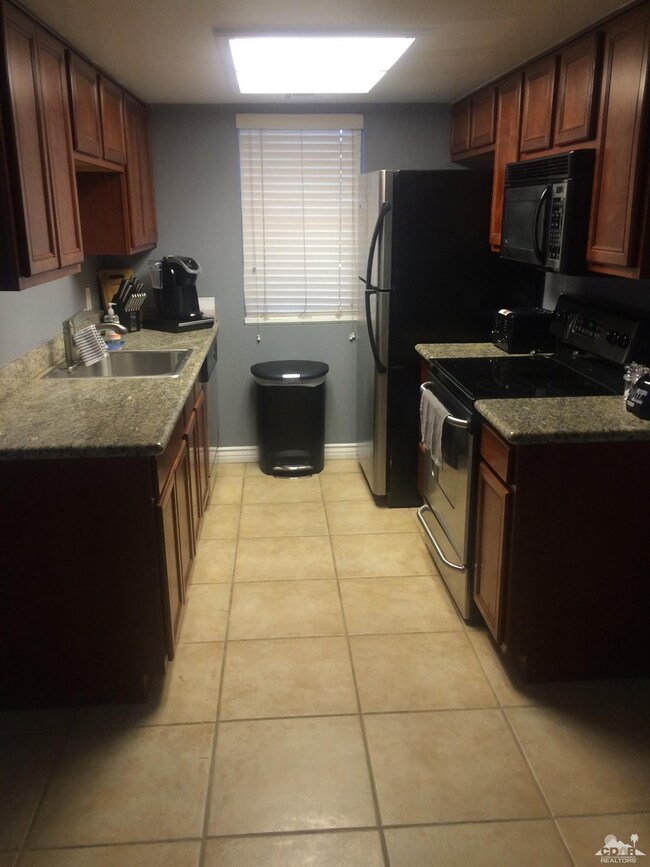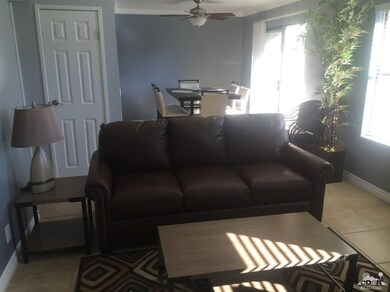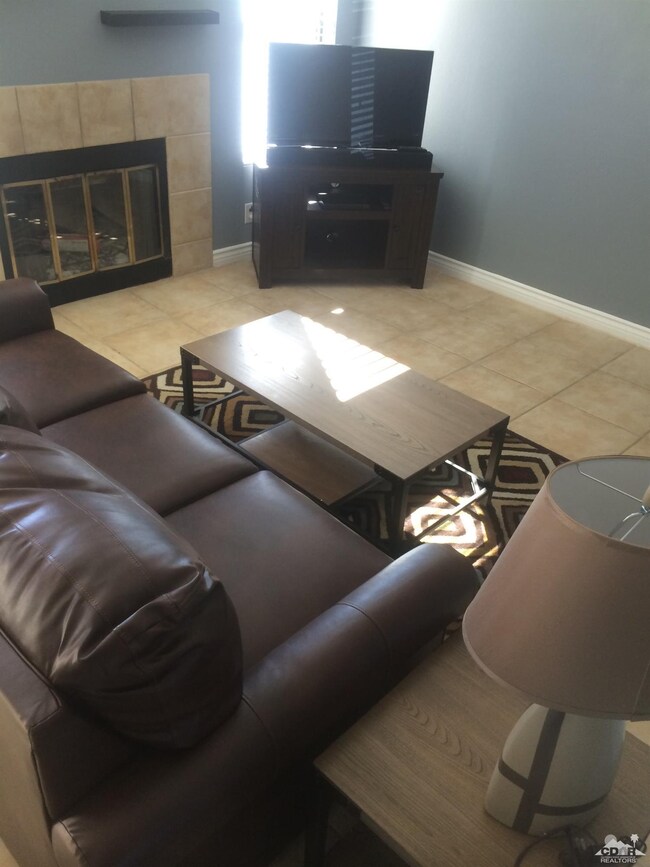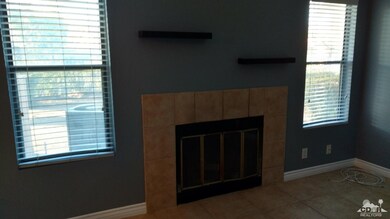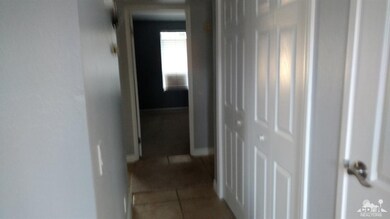
43376 Cook St Unit 213 Palm Desert, CA 92211
Highlights
- Fitness Center
- Heated In Ground Pool
- Mountain View
- Palm Desert High School Rated A
- Gated Community
- Community Lake
About This Home
As of November 2018This beautiful 2 bedroom 1 bath condo is located in the guard gated community of Palm Lake. It's been remodeled, has a newer AC unit, with an enclosed patio with great views. LED lights through out to reduce electricity consumption. Stainless steel appliances. Crown molding in living area, tile throughout the unit. Palm Lake offers a fitness center with new machines and sauna, 2 community pools, tennis, volleyball and pickle ball courts. Great location near shopping and dining. Water and trash included in rent. All adult applicants must apply and participate in credit, criminal background, and eviction screening. No bankruptcy within the past 4 years, no prior evictions, good rental history. No co-signers. Verifiable monthly income of 3 times the monthly rent. Tenant is required to obtain renter's insurance before move in.
Last Agent to Sell the Property
Debbie Greif
RE/MAX Consultants License #00968077 Listed on: 01/20/2018
Property Details
Home Type
- Condominium
Est. Annual Taxes
- $3,375
Year Built
- Built in 1987
Lot Details
- South Facing Home
- Fenced
HOA Fees
- $295 Monthly HOA Fees
Home Design
- Turnkey
- Tile Roof
- Concrete Roof
Interior Spaces
- 888 Sq Ft Home
- 1-Story Property
- Crown Molding
- Blinds
- Living Room with Fireplace
- Dining Area
- Mountain Views
Kitchen
- Electric Oven
- Electric Range
- Microwave
- Dishwasher
- Granite Countertops
- Disposal
Flooring
- Carpet
- Ceramic Tile
Bedrooms and Bathrooms
- 2 Bedrooms
- Walk-In Closet
- Remodeled Bathroom
- 1 Full Bathroom
Laundry
- Dryer
- Washer
Parking
- 2 Car Parking Spaces
- 1 Detached Carport Space
Pool
- Heated In Ground Pool
- In Ground Spa
- Gunite Spa
- Gunite Pool
Location
- Ground Level
Utilities
- Forced Air Heating and Cooling System
- Air Source Heat Pump
Listing and Financial Details
- Assessor Parcel Number 634043017
Community Details
Overview
- Palm Lake Subdivision
- On-Site Maintenance
- Community Lake
- Greenbelt
Recreation
- Fitness Center
- Community Pool
- Community Spa
Pet Policy
- Pet Restriction
- Breed Restrictions
Additional Features
- Community Mailbox
- Gated Community
Ownership History
Purchase Details
Purchase Details
Purchase Details
Home Financials for this Owner
Home Financials are based on the most recent Mortgage that was taken out on this home.Purchase Details
Purchase Details
Home Financials for this Owner
Home Financials are based on the most recent Mortgage that was taken out on this home.Similar Homes in Palm Desert, CA
Home Values in the Area
Average Home Value in this Area
Purchase History
| Date | Buyer | Sale Price | Title Company |
|---|---|---|---|
| Keenen Philip J | -- | None Available | |
| Keenan Chris | $180,000 | Lawyers Title Company | |
| Henderson Veronica Ann | $195,000 | Lawyers Title | |
| Damico Anthony P | -- | None Available | |
| Damico Anthony P | $208,500 | Chicago Title |
Mortgage History
| Date | Status | Borrower | Loan Amount |
|---|---|---|---|
| Previous Owner | Henderson Veronica Ann | $180,000 | |
| Previous Owner | Damico Anthony P | $182,400 | |
| Previous Owner | Damico Anthony P | $166,720 |
Property History
| Date | Event | Price | Change | Sq Ft Price |
|---|---|---|---|---|
| 01/27/2025 01/27/25 | Rented | $2,100 | 0.0% | -- |
| 01/16/2025 01/16/25 | Under Contract | -- | -- | -- |
| 11/19/2024 11/19/24 | For Rent | $2,100 | 0.0% | -- |
| 07/06/2023 07/06/23 | Rented | $2,100 | 0.0% | -- |
| 06/22/2023 06/22/23 | Under Contract | -- | -- | -- |
| 06/19/2023 06/19/23 | For Rent | $2,100 | +23.5% | -- |
| 12/08/2020 12/08/20 | Rented | $1,700 | 0.0% | -- |
| 12/04/2020 12/04/20 | Under Contract | -- | -- | -- |
| 10/23/2020 10/23/20 | For Rent | $1,700 | 0.0% | -- |
| 11/07/2018 11/07/18 | Sold | $195,000 | 0.0% | $220 / Sq Ft |
| 09/05/2018 09/05/18 | Pending | -- | -- | -- |
| 06/14/2018 06/14/18 | Price Changed | $195,000 | -2.0% | $220 / Sq Ft |
| 06/12/2018 06/12/18 | For Sale | $199,000 | 0.0% | $224 / Sq Ft |
| 05/24/2018 05/24/18 | Pending | -- | -- | -- |
| 05/15/2018 05/15/18 | Price Changed | $199,000 | -4.3% | $224 / Sq Ft |
| 01/20/2018 01/20/18 | For Sale | $208,000 | -- | $234 / Sq Ft |
Tax History Compared to Growth
Tax History
| Year | Tax Paid | Tax Assessment Tax Assessment Total Assessment is a certain percentage of the fair market value that is determined by local assessors to be the total taxable value of land and additions on the property. | Land | Improvement |
|---|---|---|---|---|
| 2023 | $3,375 | $234,600 | $58,650 | $175,950 |
| 2022 | $3,205 | $230,000 | $57,500 | $172,500 |
| 2021 | $2,592 | $181,864 | $50,518 | $131,346 |
| 2020 | $2,779 | $198,900 | $76,500 | $122,400 |
| 2019 | $2,732 | $195,000 | $75,000 | $120,000 |
| 2018 | $2,344 | $163,000 | $49,000 | $114,000 |
| 2017 | $2,317 | $161,000 | $48,000 | $113,000 |
| 2016 | $2,125 | $146,000 | $44,000 | $102,000 |
| 2015 | $2,012 | $134,000 | $40,000 | $94,000 |
| 2014 | $1,523 | $94,000 | $28,000 | $66,000 |
Agents Affiliated with this Home
-
Ana Beatriz Cisneros

Seller's Agent in 2025
Ana Beatriz Cisneros
RE/MAX
(760) 641-7226
49 Total Sales
-
D
Seller's Agent in 2018
Debbie Greif
RE/MAX
-
Julian Ng
J
Buyer's Agent in 2018
Julian Ng
Haus Of Real Estate Inc.
(206) 557-9338
34 Total Sales
Map
Source: California Desert Association of REALTORS®
MLS Number: 218002564
APN: 634-043-017
- 43376 Cook St Unit 91
- 43376 Cook St Unit 35
- 75258 La Sierra Dr
- 75291 La Sierra Dr
- 43911 La Carmela Dr
- 44140 Lakeside Dr
- 75161 Spyglass Dr
- 44020 Superior Ct
- 44260 Lakeside Dr
- 75070 Spyglass Dr
- 75097 Spyglass Dr
- 75050 Spyglass Dr
- 44100 Mojave Ct
- 75330 14th Green Dr
- 12 Calle Lantana
- 75393 Spyglass Dr
- 75313 14th Green Dr
- 44145 Tahoe Cir
- 74630 Moss Rose Dr
- 77 Clavel Ct
- 43376 Cook St
- 43376 Cook St
- 43376 Cook St Unit C
- 43376 Cook St Unit C-222
- 43376 Cook St Unit A
- 43376 Cook St Unit B
- 43376 Cook St Unit 220
- 43376 Cook St Unit 218
- 43376 Cook St Unit 217
- 43376 Cook St Unit 215
- 43376 Cook St Unit 213
- 43376 Cook St Unit 212
- 43376 Cook St Unit 211
- 43376 Cook St Unit 208
- 43376 Cook St Unit 146
- 43376 Cook St Unit 145
- 43376 Cook St Unit 141
- 43376 Cook St Unit 139
- 43376 Cook St Unit 137
- 43376 Cook St Unit 136
