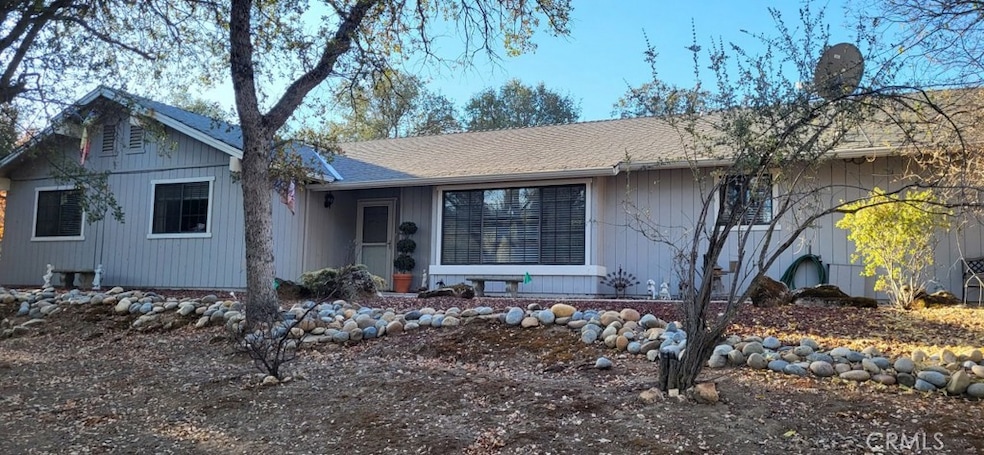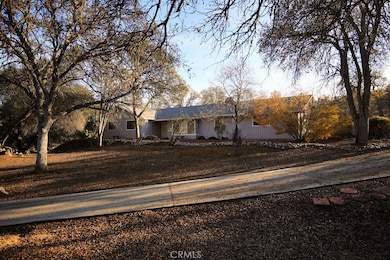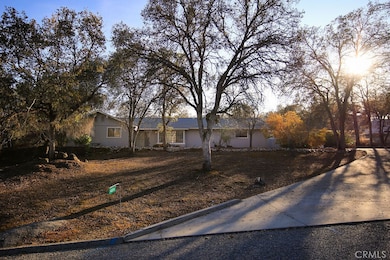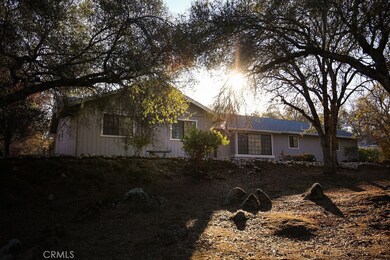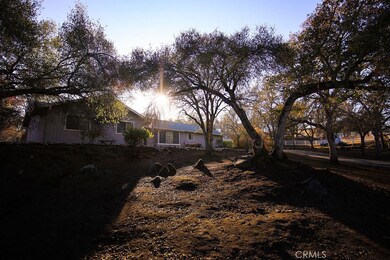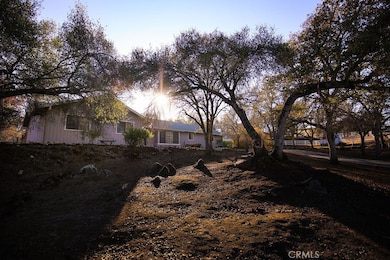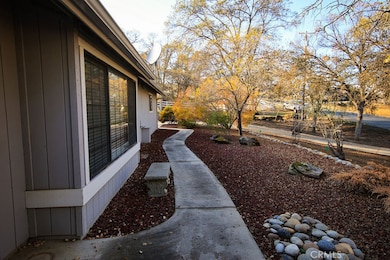
43376 Crystal Springs Way Coarsegold, CA 93614
Estimated payment $2,601/month
Highlights
- Golf Course Community
- In Ground Pool
- Open Floorplan
- Community Stables
- View of Trees or Woods
- Community Lake
About This Home
Welcome to your dream home in the heart of Yosemite Lakes Park! This charming 3 bedroom, 2 bathroom residence offers a perfect blend of comfort, modern updates, and natural beauty. Nestled in a peaceful, sought-after community, this home provides the ideal retreat for those seeking tranquility with the convenience of being just minutes away from local amenities and the breathtaking Yosemite National Park. As you step inside, you’ll be greeted by a spacious, open floor plan with abundant natural light. The large living room features high ceilings, creating an inviting atmosphere perfect for family gatherings and entertaining. The kitchen is fully equipped with tile countertops, modern appliances, and plenty of storage, making it a dream for any home chef. The primary suite offers a private oasis with its own ensuite bathroom, complete with single vanity and a large shower. Two additional well-sized bedrooms provide versatility for guests, a home office, or a growing family. Step outside to your own private backyard, ideal for outdoor living. Whether you’re enjoying morning coffee on the patio, gardening, or hosting summer barbecues, the expansive lot offers ample space for all your activities. Additional features include a two-car garage, retractable awning, updated flooring throughout, and central heating and air conditioning for year-round comfort. With easy access to hiking trails, lakes, and scenic views, this home truly has it all! Don’t miss your opportunity to own this beautiful home in Yosemite Lakes Park – where nature meets convenience! Schedule your private showing today!
Listing Agent
Century 21 Ditton Realty Brokerage Phone: 559-240-2501 License #02023839 Listed on: 12/05/2024

Home Details
Home Type
- Single Family
Est. Annual Taxes
- $2,724
Year Built
- Built in 1996
Lot Details
- 1.14 Acre Lot
- Northeast Facing Home
- Wire Fence
- Fence is in excellent condition
- Corner Lot
- Sprinklers Throughout Yard
- Wooded Lot
- Property is zoned RMS
HOA Fees
- $165 Monthly HOA Fees
Parking
- 2 Car Direct Access Garage
- Parking Available
- Workshop in Garage
- Side Facing Garage
- Single Garage Door
- Garage Door Opener
- Up Slope from Street
Property Views
- Woods
- Neighborhood
- Rock
Home Design
- Planned Development
- Slab Foundation
- Fire Rated Drywall
- Composition Roof
- Wood Siding
Interior Spaces
- 1,820 Sq Ft Home
- 1-Story Property
- Open Floorplan
- Cathedral Ceiling
- Ceiling Fan
- Wood Burning Stove
- Wood Burning Fireplace
- Double Pane Windows
- Awning
- Drapes & Rods
- Blinds
- Window Screens
- Sliding Doors
- Living Room with Fireplace
- Workshop
- Wood Flooring
Kitchen
- Walk-In Pantry
- Propane Oven
- Propane Range
- <<microwave>>
- Water Line To Refrigerator
- Ceramic Countertops
- Pots and Pans Drawers
Bedrooms and Bathrooms
- 3 Main Level Bedrooms
- Walk-In Closet
- 2 Full Bathrooms
- Tile Bathroom Countertop
- Walk-in Shower
Laundry
- Laundry Room
- Washer
Home Security
- Security Lights
- Carbon Monoxide Detectors
- Fire and Smoke Detector
Accessible Home Design
- Grab Bar In Bathroom
- No Interior Steps
- Low Pile Carpeting
Eco-Friendly Details
- Solar owned by a third party
Pool
- In Ground Pool
- Spa
- Fence Around Pool
Outdoor Features
- Open Patio
- Shed
- Rain Gutters
- Rear Porch
Schools
- Rivergold Elementary And Middle School
- Yosemite High School
Utilities
- Cooling System Powered By Gas
- Central Heating and Cooling System
- Heating System Uses Propane
- Overhead Utilities
- Propane Water Heater
- Aerobic Septic System
- Satellite Dish
- TV Antenna
Listing and Financial Details
- Tax Lot 646
- Assessor Parcel Number 093050001
Community Details
Overview
- Ylhoa Association, Phone Number (559) 658-7466
- Call HOA
- Community Lake
- Foothills
Amenities
- Outdoor Cooking Area
- Community Barbecue Grill
- Picnic Area
- Clubhouse
- Banquet Facilities
- Meeting Room
- Recreation Room
Recreation
- Golf Course Community
- Tennis Courts
- Community Playground
- Community Pool
- Community Spa
- Community Stables
- Horse Trails
- Hiking Trails
Map
Home Values in the Area
Average Home Value in this Area
Tax History
| Year | Tax Paid | Tax Assessment Tax Assessment Total Assessment is a certain percentage of the fair market value that is determined by local assessors to be the total taxable value of land and additions on the property. | Land | Improvement |
|---|---|---|---|---|
| 2025 | $2,724 | $272,267 | $17,755 | $254,512 |
| 2023 | $2,724 | $261,696 | $17,066 | $244,630 |
| 2022 | $2,662 | $256,566 | $16,732 | $239,834 |
| 2021 | $2,607 | $251,536 | $16,404 | $235,132 |
| 2020 | $2,597 | $248,958 | $16,236 | $232,722 |
| 2019 | $2,549 | $244,077 | $15,918 | $228,159 |
| 2018 | $2,493 | $239,292 | $15,606 | $223,686 |
| 2017 | $2,455 | $234,600 | $15,300 | $219,300 |
| 2016 | $2,276 | $227,815 | $15,532 | $212,283 |
| 2015 | $2,240 | $224,394 | $15,299 | $209,095 |
| 2014 | $1,446 | $146,614 | $43,357 | $103,257 |
Property History
| Date | Event | Price | Change | Sq Ft Price |
|---|---|---|---|---|
| 05/28/2025 05/28/25 | Price Changed | $400,000 | -4.8% | $220 / Sq Ft |
| 04/09/2025 04/09/25 | Price Changed | $420,000 | -2.3% | $231 / Sq Ft |
| 03/06/2025 03/06/25 | Price Changed | $430,000 | -3.2% | $236 / Sq Ft |
| 01/21/2025 01/21/25 | Price Changed | $444,000 | -1.1% | $244 / Sq Ft |
| 12/05/2024 12/05/24 | For Sale | $449,000 | +27.2% | $247 / Sq Ft |
| 08/19/2020 08/19/20 | Sold | $353,000 | +1.0% | $194 / Sq Ft |
| 06/22/2020 06/22/20 | Pending | -- | -- | -- |
| 02/25/2020 02/25/20 | For Sale | $349,500 | +52.0% | $192 / Sq Ft |
| 01/07/2016 01/07/16 | Sold | $230,000 | -2.1% | $126 / Sq Ft |
| 10/25/2015 10/25/15 | Pending | -- | -- | -- |
| 10/14/2015 10/14/15 | For Sale | $235,000 | +6.8% | $129 / Sq Ft |
| 02/05/2014 02/05/14 | Sold | $220,000 | -2.2% | $121 / Sq Ft |
| 01/13/2014 01/13/14 | Pending | -- | -- | -- |
| 12/11/2013 12/11/13 | For Sale | $225,000 | -- | $124 / Sq Ft |
Purchase History
| Date | Type | Sale Price | Title Company |
|---|---|---|---|
| Interfamily Deed Transfer | -- | None Available | |
| Grant Deed | $230,000 | Chicago Title Company | |
| Grant Deed | $220,000 | Placer Title Company | |
| Interfamily Deed Transfer | -- | None Available |
Mortgage History
| Date | Status | Loan Amount | Loan Type |
|---|---|---|---|
| Open | $241,200 | VA | |
| Previous Owner | $237,590 | VA | |
| Previous Owner | $100,000 | Credit Line Revolving | |
| Previous Owner | $105,825 | Unknown | |
| Previous Owner | $105,300 | Unknown |
Similar Homes in Coarsegold, CA
Source: California Regional Multiple Listing Service (CRMLS)
MLS Number: FR24236620
APN: 093-050-001
- 29030 Crystal Springs Ct
- 43480 Cave Stone Ct
- 29030 Yosemite Springs Pkwy
- 29215 Yosemite Springs Pkwy
- 0 Crystal Springs Way Unit 41095131
- 43642 Crystal Cave Cir
- 0 Yosemite Springs Pkwy Unit FR25039819
- 0 Yosemite Springs Pkwy Unit 625758
- 608 Deep Forest Ct
- 43712 Cedar Grove Ct
- 43707 Cedar Grove Ct
- 1 Patrick
- 2 Limestone Cir
- 28899 Limestone Way
- 42707 Deep Forest Dr
- 43038 Glacier Ln
- 42893 Long Hollow Dr
- 29296 Grapevine
- 43443 Running Deer Dr
- 0 Lot 856 Deep Forest Dr
- 37621 Ravensbrook Way
- 49484 Road 426
- 16750 Anaconda Rd
- 41438 Avenue 14
- 350 Wishon Ave W
- 598 Crescent Ln
- 390 Traverse Dr S
- 1157 Blue Oak Ln W
- 299 Talus Way S
- 1462 E Via Giglio Dr
- 11378 N Via Montessori Dr
- 11233 N Alicante Dr
- 2445 E Copper Ave
- 2846 E Tamarind Dr
- 1127 E Pinehurst Ave
- 2290 E Carter Ave
- 561 W Behymer Ave
- 966 E Sutton Dr
- 1586 E Granada Ave
- 1164 E Perrin Ave
