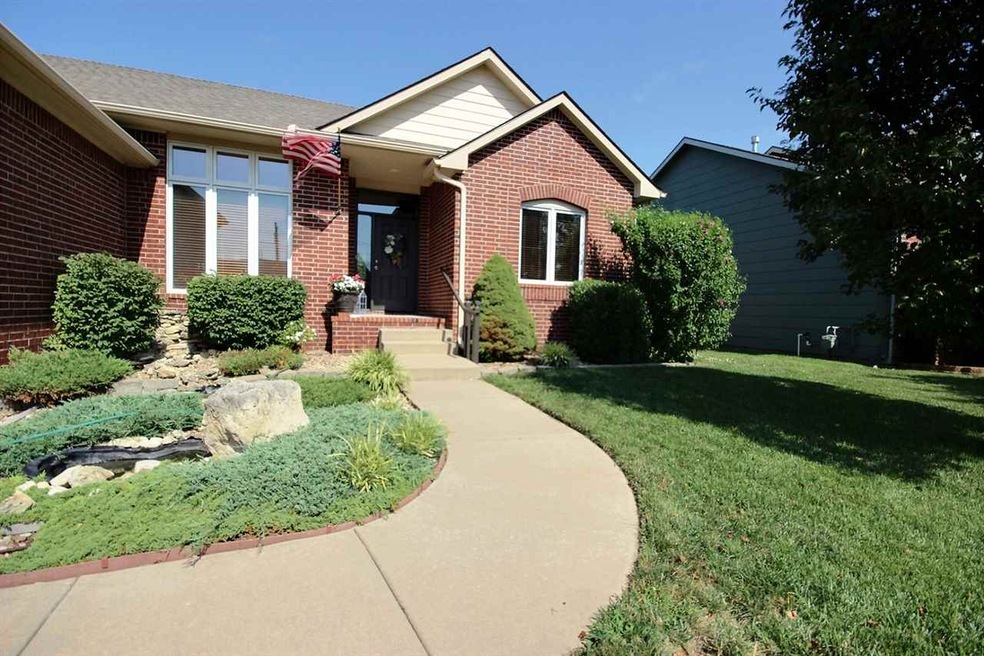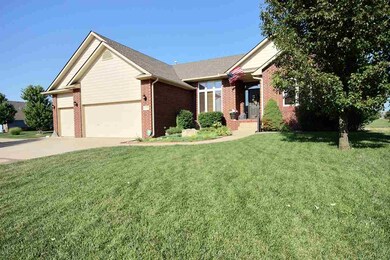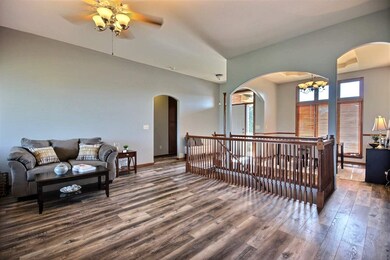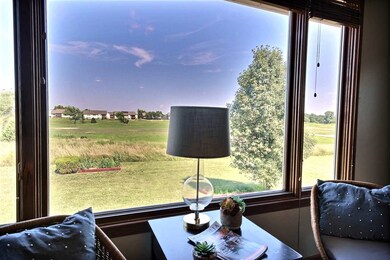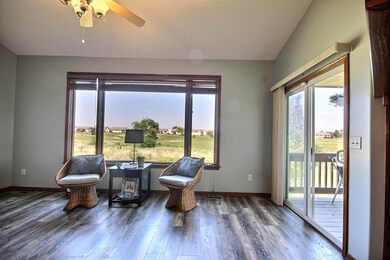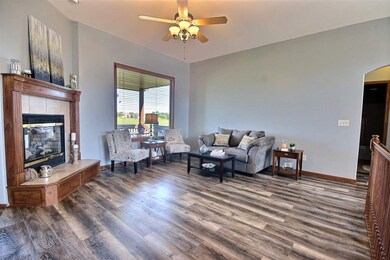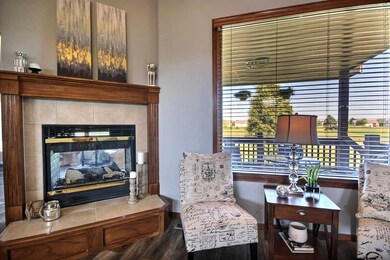
4338 N Barton Creek Cir Wichita, KS 67226
Willowbend NeighborhoodEstimated Value: $391,816 - $460,000
Highlights
- Golf Course Community
- Fireplace in Kitchen
- Ranch Style House
- Community Lake
- Deck
About This Home
As of October 2019This one owner property with split floor plan -- on a premium lot overlooking the 15th / 16th green of prestigious Willowbend Golf Course -- is the peaceful retreat you've been waiting for. Move right into this open, airy home and enjoy the brand new convection oven, freshly painted interior, sparkling new granite kitchen counters, updated light fixtures and gorgeous new wood laminate flooring, as well as new carpet, just laid! This property is chock full of upgrades such as the massive walk-in pantry, two-way gas fireplace, THREE walk-in closets throughout, tray ceilings, and a jetted tub, water closet and double sinks in the spacious master en suite. The view out basement measures a whopping 31.7' x 18' with an amazing wet bar, second gas fireplace and tons of storage. Oh, and did I mention the sprinkler system? WHAT A GEM, and quite simply the best deal on the block at just over $80/sq ft. Schedule a showing today and see for yourself what an immaculate property this is!
Home Details
Home Type
- Single Family
Est. Annual Taxes
- $3,080
Year Built
- Built in 2005
Lot Details
- 0.26 Acre Lot
- Sprinkler System
HOA Fees
- $30 Monthly HOA Fees
Home Design
- Ranch Style House
- Traditional Architecture
- Frame Construction
- Composition Roof
Interior Spaces
- Wet Bar
- Ceiling Fan
- Multiple Fireplaces
- Two Way Fireplace
- Gas Fireplace
- Window Treatments
- Family Room with Fireplace
- Living Room with Fireplace
- Formal Dining Room
- Laminate Flooring
Kitchen
- Breakfast Bar
- Oven or Range
- Electric Cooktop
- Range Hood
- Microwave
- Dishwasher
- Disposal
- Fireplace in Kitchen
Bedrooms and Bathrooms
- 5 Bedrooms
- Split Bedroom Floorplan
- En-Suite Primary Bedroom
- Walk-In Closet
- 3 Full Bathrooms
- Dual Vanity Sinks in Primary Bathroom
- Separate Shower in Primary Bathroom
Laundry
- Laundry Room
- Laundry on main level
- 220 Volts In Laundry
Finished Basement
- Basement Fills Entire Space Under The House
- Bedroom in Basement
- Finished Basement Bathroom
- Basement Storage
Parking
- 3 Car Attached Garage
- Garage Door Opener
Outdoor Features
- Deck
Schools
- Gammon Elementary School
- Stucky Middle School
- Heights High School
Utilities
- Forced Air Heating and Cooling System
- Heating System Uses Gas
Listing and Financial Details
- Assessor Parcel Number 08710-930-0-12-10-004.01
Community Details
Overview
- Association fees include gen. upkeep for common ar
- Willowbend Subdivision
- Community Lake
Recreation
- Golf Course Community
Ownership History
Purchase Details
Home Financials for this Owner
Home Financials are based on the most recent Mortgage that was taken out on this home.Purchase Details
Similar Homes in the area
Home Values in the Area
Average Home Value in this Area
Purchase History
| Date | Buyer | Sale Price | Title Company |
|---|---|---|---|
| Fortner Steven B | -- | Security 1St Title Llc | |
| Don Klausmeyer Construction Llc | -- | None Available |
Mortgage History
| Date | Status | Borrower | Loan Amount |
|---|---|---|---|
| Open | Fortner Steven B | $270,750 |
Property History
| Date | Event | Price | Change | Sq Ft Price |
|---|---|---|---|---|
| 10/10/2019 10/10/19 | Sold | -- | -- | -- |
| 07/19/2019 07/19/19 | Pending | -- | -- | -- |
| 07/19/2019 07/19/19 | For Sale | $280,000 | 0.0% | $83 / Sq Ft |
| 07/15/2019 07/15/19 | Price Changed | $280,000 | -- | $83 / Sq Ft |
Tax History Compared to Growth
Tax History
| Year | Tax Paid | Tax Assessment Tax Assessment Total Assessment is a certain percentage of the fair market value that is determined by local assessors to be the total taxable value of land and additions on the property. | Land | Improvement |
|---|---|---|---|---|
| 2023 | $4,185 | $38,043 | $7,694 | $30,349 |
| 2022 | $3,896 | $34,570 | $7,257 | $27,313 |
| 2021 | $3,750 | $32,614 | $4,738 | $27,876 |
| 2020 | $3,605 | $31,246 | $4,738 | $26,508 |
| 2019 | $3,170 | $27,474 | $4,738 | $22,736 |
| 2018 | $4,248 | $26,669 | $4,405 | $22,264 |
| 2017 | $4,178 | $0 | $0 | $0 |
| 2016 | $4,032 | $0 | $0 | $0 |
| 2015 | $4,097 | $0 | $0 | $0 |
| 2014 | $4,037 | $0 | $0 | $0 |
Agents Affiliated with this Home
-
Sharon McCoy

Seller's Agent in 2019
Sharon McCoy
Collins & Associates
(316) 841-7910
2 in this area
86 Total Sales
-
Jason Adams
J
Buyer's Agent in 2019
Jason Adams
Better Homes & Gardens Real Estate Wostal Realty
(316) 312-1680
6 Total Sales
Map
Source: South Central Kansas MLS
MLS Number: 569351
APN: 109-30-0-12-10-004.01
- 4325 N Cherry Hill St
- 4536 N Barton Creek Ct
- 7540 E Castle Pines St
- 4260 N Rushwood Ct
- 6874 E Odessa Ct
- 7706 E Champions Cir
- 4009 N Sweet Bay St
- 4005 N Sweet Bay St
- 4820 N Indian Oak St
- 3929 N Sweet Bay St
- 3934 N Jasmine St
- 4214 N Spyglass Cir
- 7905 E Turquoise Trail
- 4103 N Tara Cir
- 5009 N Remington St
- 4724 N Elk Creek Dr
- 5012 N Remington St
- 8235 E Summerside Place
- 8385 E Summerside Place
- 8381 E Summerside Place
- 4338 N Barton Creek Cir
- 4342 N Shadow Glen
- 4334 N Barton Creek Cir
- 4350 N Barton Creek St
- 4350 N Shadow Glen
- 4346 N Shadow Glen
- 4335 N Barton Creek Cir
- 4354 N Barton Creek St
- 4330 N Barton Creek Cir
- 4331 N Barton Creek Cir
- 4358 N Barton Creek St
- 4406 N Shadow Glen
- 4327 N Barton Creek Cir
- 4410 N Shadow Glen
- 4404 N Barton Creek Ct
- 4323 N Barton Creek Cir
- 4322 N Barton Creek Cir
- 4414 N Shadow Glen
- 4319 N Barton Creek Cir
- 4416 N Barton Creek Ct
